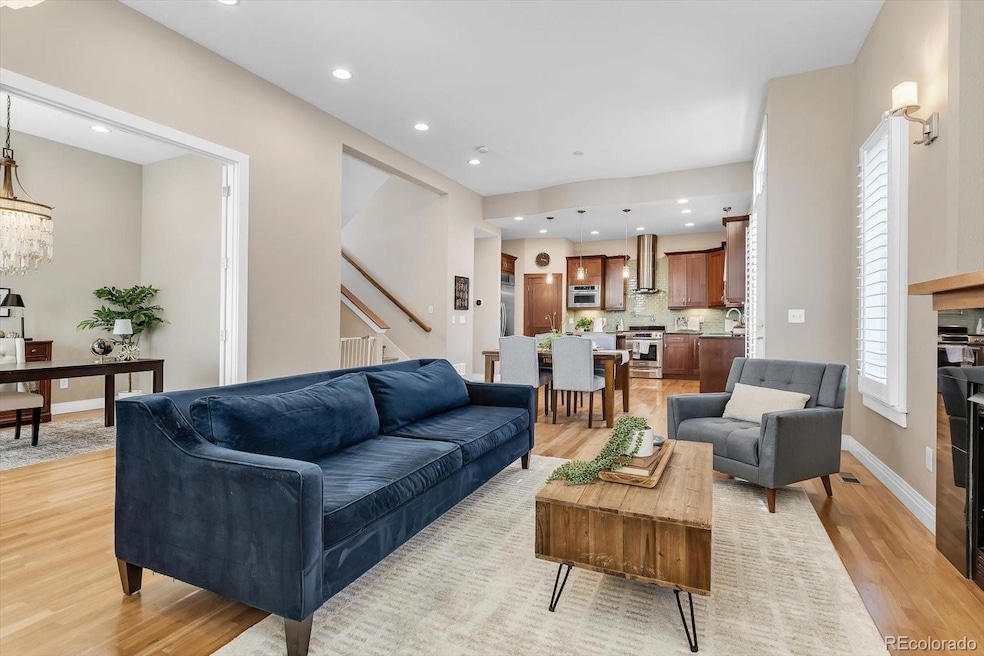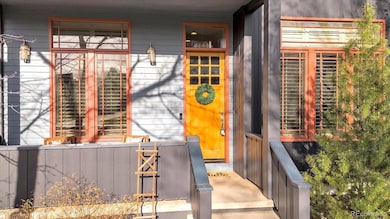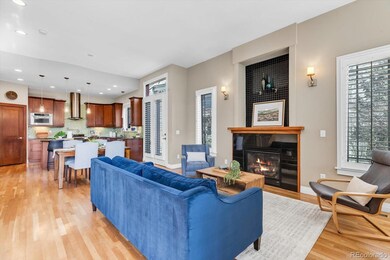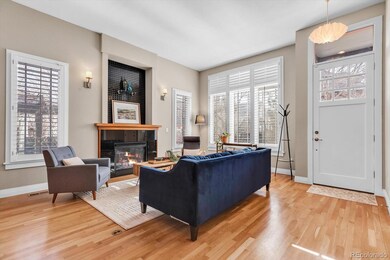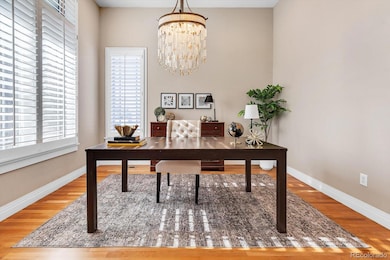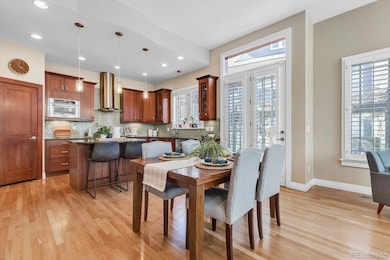
920 Neon Forest Cir Longmont, CO 80504
Prospect New Town NeighborhoodEstimated payment $8,737/month
Highlights
- Indoor Pool
- Rooftop Deck
- Open Floorplan
- Niwot High School Rated A
- Primary Bedroom Suite
- Fireplace in Primary Bedroom
About This Home
Located in Prospect New Town — Colorado’s one-of-a-kind “urbanist” community — this unique neighborhood is surrounded by scenic farmland and surprises you with its bold architecture. A convenient commute to Boulder/Denver/FoCo, this breathtaking neighborhood offers walkability to shops, restaurants, and a close-knit vibe. Entering the main floor, you’ll find the living room with a gas fireplace, and a formal dining room that can also be used as an office. Leading to the heart of the home, the eat-in gourmet kitchen includes a gas range with pot filler, stainless steel appliances, and a stunning backsplash that pulls it all together. Thoughtful touches throughout include plantation shutters, two laundry hookups (mudroom/upstairs), and a layout that’s easy to live in. Off the kitchen, the private backyard is complete with a fruit-producing grapevine, gas fire pit, raised garden beds and a water feature. It’s peaceful and ready for summer evenings. Heading to the second floor, the luxurious primary suite includes a private balcony and spa-like features: cozy double-sided gas fireplace, jetted tub, and steam shower. You'll also find a second ensuite bed/bath, a versatile room with a Murphy bed, washer/dryer, and an additional full bath. The third floor offers a private fourth ensuite bed/bath — ideal for guests, teens, or a home office with a view. The REAL showstopper is in the basement — an indoor Endless Pool swim spa, perfect for year-round use (valued over $30,000!). Relax or work out in the large family room with space to add a home gym. The separate carriage house includes 1 bed/bath, with a private entrance, parking, and rental income around $1,625/mo — a fantastic bonus for guests or investment. Eco-conscious upgrades include a tankless water heater, EV-ready outlet in the insulated garage, and fully owned solar panels with battery backup. This distinctive home in a vibrant community truly has it all. FINANCING INCENTIVE PROVIDED-ask listing agent for details.
Listing Agent
eXp Realty, LLC Brokerage Email: kaylyn@matrixrealestateteam.com,720-207-1465 License #100082722

Home Details
Home Type
- Single Family
Est. Annual Taxes
- $8,074
Year Built
- Built in 2006
Lot Details
- 4,950 Sq Ft Lot
- West Facing Home
- Private Yard
- Garden
HOA Fees
- $110 Monthly HOA Fees
Parking
- 2 Car Attached Garage
- Oversized Parking
- Parking Storage or Cabinetry
- Exterior Access Door
Home Design
- Frame Construction
- Composition Roof
- Wood Siding
- Radon Mitigation System
Interior Spaces
- 3-Story Property
- Open Floorplan
- Vaulted Ceiling
- Ceiling Fan
- Gas Log Fireplace
- Double Pane Windows
- Smart Doorbell
- Family Room
- Living Room with Fireplace
- 2 Fireplaces
- Dining Room
- Home Office
- Home Gym
- Finished Basement
- Bedroom in Basement
Kitchen
- Eat-In Kitchen
- Oven
- Range
- Microwave
- Dishwasher
- Wine Cooler
- Kitchen Island
- Granite Countertops
- Utility Sink
- Disposal
Flooring
- Wood
- Carpet
- Tile
Bedrooms and Bathrooms
- 5 Bedrooms
- Fireplace in Primary Bedroom
- Primary Bedroom Suite
- Walk-In Closet
- Hydromassage or Jetted Bathtub
Laundry
- Laundry Room
- Dryer
- Washer
Home Security
- Carbon Monoxide Detectors
- Fire and Smoke Detector
Eco-Friendly Details
- Smoke Free Home
Outdoor Features
- Indoor Pool
- Balcony
- Rooftop Deck
- Patio
- Outdoor Water Feature
- Fire Pit
- Front Porch
Schools
- Burlington Elementary School
- Sunset Middle School
- Niwot High School
Utilities
- Forced Air Heating and Cooling System
- Mini Split Air Conditioners
- Baseboard Heating
- 220 Volts in Garage
- Natural Gas Connected
- Cable TV Available
Listing and Financial Details
- Exclusions: Seller's Personal Property, Tesla EV wall charger, security system, water sensors, hanging aerial silk, metal sculpture in yard, freezer in garage.
- Assessor Parcel Number R0504819
Community Details
Overview
- Prospect Owner's Assocaition Association, Phone Number (303) 482-2213
- Prospect Subdivision
Recreation
- Community Playground
- Community Pool
- Park
Map
Home Values in the Area
Average Home Value in this Area
Tax History
| Year | Tax Paid | Tax Assessment Tax Assessment Total Assessment is a certain percentage of the fair market value that is determined by local assessors to be the total taxable value of land and additions on the property. | Land | Improvement |
|---|---|---|---|---|
| 2024 | $7,964 | $84,407 | $5,200 | $79,207 |
| 2023 | $7,964 | $84,407 | $8,884 | $79,207 |
| 2022 | $6,873 | $69,451 | $6,790 | $62,661 |
| 2021 | $6,962 | $71,450 | $6,986 | $64,464 |
| 2020 | $5,734 | $59,030 | $14,300 | $44,730 |
| 2019 | $5,644 | $59,030 | $14,300 | $44,730 |
| 2018 | $4,980 | $52,430 | $10,584 | $41,846 |
| 2017 | $4,912 | $57,965 | $11,701 | $46,264 |
| 2016 | $5,189 | $54,288 | $10,826 | $43,462 |
| 2015 | $4,945 | $32,859 | $5,572 | $27,287 |
| 2014 | $3,069 | $32,859 | $5,572 | $27,287 |
Property History
| Date | Event | Price | Change | Sq Ft Price |
|---|---|---|---|---|
| 04/10/2025 04/10/25 | For Sale | $1,425,000 | +42.5% | $366 / Sq Ft |
| 01/14/2022 01/14/22 | Off Market | $1,000,000 | -- | -- |
| 10/16/2020 10/16/20 | Sold | $1,000,000 | 0.0% | $257 / Sq Ft |
| 10/16/2020 10/16/20 | Sold | $1,000,000 | 0.0% | $257 / Sq Ft |
| 09/12/2020 09/12/20 | Pending | -- | -- | -- |
| 08/25/2020 08/25/20 | For Sale | $999,995 | 0.0% | $257 / Sq Ft |
| 08/22/2020 08/22/20 | Price Changed | $999,995 | -4.8% | $257 / Sq Ft |
| 05/09/2020 05/09/20 | For Sale | $1,050,000 | +31.3% | $270 / Sq Ft |
| 01/28/2019 01/28/19 | Off Market | $799,900 | -- | -- |
| 07/27/2016 07/27/16 | Sold | $799,900 | -4.2% | $206 / Sq Ft |
| 07/21/2016 07/21/16 | Pending | -- | -- | -- |
| 05/17/2016 05/17/16 | For Sale | $835,000 | -- | $215 / Sq Ft |
Deed History
| Date | Type | Sale Price | Title Company |
|---|---|---|---|
| Warranty Deed | $1,000,000 | Unified Title Company | |
| Special Warranty Deed | -- | Heritage Title Co | |
| Warranty Deed | $799,900 | Land Title Guarantee Co | |
| Warranty Deed | $700,000 | Stewart Title Of Colorado |
Mortgage History
| Date | Status | Loan Amount | Loan Type |
|---|---|---|---|
| Open | $644,000 | New Conventional | |
| Previous Owner | $706,500 | Adjustable Rate Mortgage/ARM | |
| Previous Owner | $719,910 | Adjustable Rate Mortgage/ARM | |
| Previous Owner | $502,950 | New Conventional | |
| Previous Owner | $560,000 | Purchase Money Mortgage | |
| Previous Owner | $99,624 | Unknown | |
| Previous Owner | $516,100 | Construction | |
| Previous Owner | $80,000 | Stand Alone Second |
Similar Homes in Longmont, CO
Source: REcolorado®
MLS Number: 8906968
APN: 1315153-61-009
- 906 Confidence Dr
- 2100 Andrew Alden St
- 801 Confidence Dr Unit 2
- 832 Neon Forest Cir
- 2051 Emerald Dr
- 1016 Katy Ln
- 1105 Neon Forest Cir
- 2018 Ionosphere St Unit 8
- 2018 Ionosphere St Unit 6
- 2018 Ionosphere St Unit 3
- 1321 Onyx Cir
- 1312 Jade Ln
- 1935 Diamond Dr
- 1313 Jade Ln
- 1531 S Coffman St
- 1529 Ashcroft Dr
- 1315 Brookfield Dr
- 2121 Jade Way
- 16 Texas Ln
- 2114 Summitview Dr
