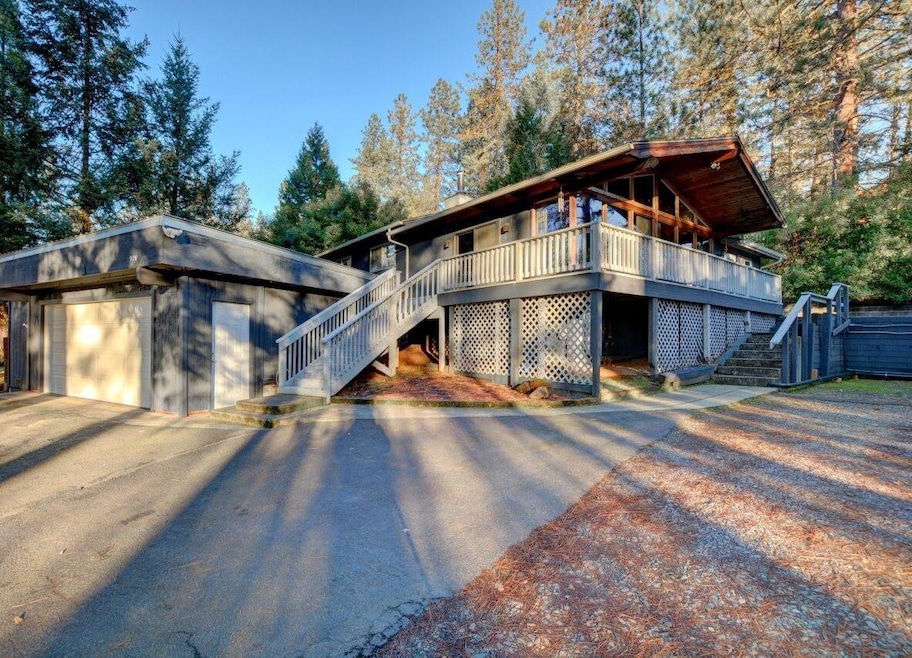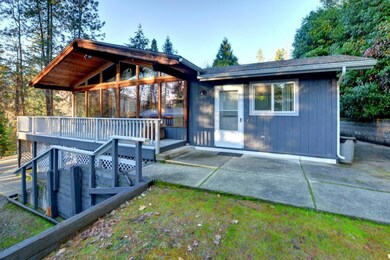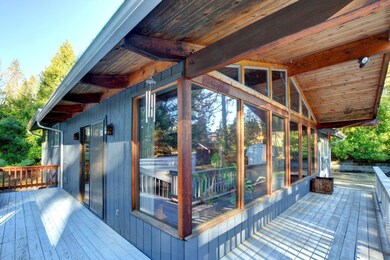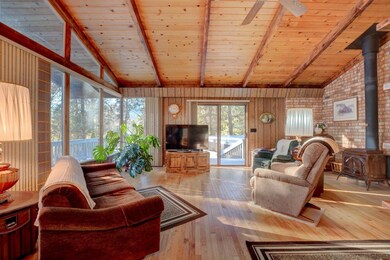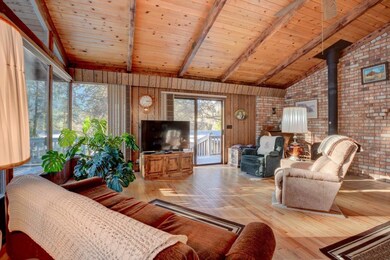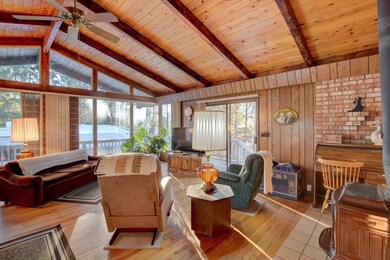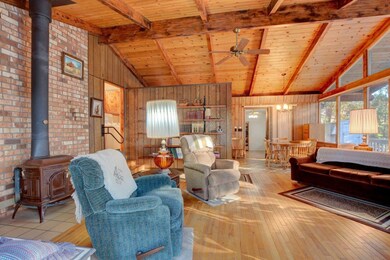
920 Pine St Rogue River, OR 97537
Highlights
- RV Hookup
- Deck
- Vaulted Ceiling
- Mountain View
- Northwest Architecture
- Wood Flooring
About This Home
As of February 2025Welcome to 920 Pine St, a charming 2-bedroom, 2-bathroom home with 1,290 sq. ft. of living space. This property features original wood floors, vaulted ceilings, and a unique floor plan, offering character and comfort for everyday living.
An extra bonus room with a built-in closet provides flexibility and could easily serve as a third bedroom or a home office. Nestled in a prime location close to schools and the quaint city of Rogue River, this home provides convenience and charm in equal measure. Enjoy outdoor living on the spacious deck, perfect for entertaining or relaxing. The fully paved driveway leads to a 2-car garage and RV hookups, making it ideal for adventurers or additional storage needs.
Plus, the property has GPID water rights, a rare and valuable feature! Move right in or come make it your own. Don't miss this opportunity to own a delightful home in a fantastic neighborhood. Schedule your showing today!
Last Agent to Sell the Property
Windermere RE Southern Oregon Brokerage Phone: 541-476-2000 License #201225397

Co-Listed By
Windermere RE Southern Oregon Brokerage Phone: 541-476-2000 License #201228837
Home Details
Home Type
- Single Family
Est. Annual Taxes
- $2,225
Year Built
- Built in 1976
Lot Details
- 0.44 Acre Lot
- Sloped Lot
- Property is zoned R-1-12, R-1-12
Parking
- 2 Car Detached Garage
- Garage Door Opener
- RV Hookup
Home Design
- Northwest Architecture
- Slab Foundation
- Stem Wall Foundation
- Frame Construction
- Composition Roof
- Concrete Siding
Interior Spaces
- 1,290 Sq Ft Home
- Multi-Level Property
- Vaulted Ceiling
- Ceiling Fan
- Wood Burning Fireplace
- Double Pane Windows
- Aluminum Window Frames
- Living Room
- Home Office
- Mountain Views
- Laundry Room
Kitchen
- Oven
- Range
- Dishwasher
- Laminate Countertops
Flooring
- Wood
- Laminate
Bedrooms and Bathrooms
- 2 Bedrooms
- 2 Full Bathrooms
Home Security
- Carbon Monoxide Detectors
- Fire and Smoke Detector
Outdoor Features
- Deck
Schools
- Rogue River Elementary School
- Rogue River Middle School
- Rogue River Jr/Sr High School
Utilities
- Central Air
- Heating System Uses Wood
- Heat Pump System
- Irrigation Water Rights
- Water Heater
- Phone Available
- Cable TV Available
Community Details
- No Home Owners Association
Listing and Financial Details
- Exclusions: Washer/Dryer, Shed
- Tax Lot 1805
- Assessor Parcel Number 10577668
Map
Home Values in the Area
Average Home Value in this Area
Property History
| Date | Event | Price | Change | Sq Ft Price |
|---|---|---|---|---|
| 02/20/2025 02/20/25 | Sold | $392,000 | +7.1% | $304 / Sq Ft |
| 01/21/2025 01/21/25 | Pending | -- | -- | -- |
| 01/16/2025 01/16/25 | For Sale | $366,000 | -- | $284 / Sq Ft |
Tax History
| Year | Tax Paid | Tax Assessment Tax Assessment Total Assessment is a certain percentage of the fair market value that is determined by local assessors to be the total taxable value of land and additions on the property. | Land | Improvement |
|---|---|---|---|---|
| 2024 | $2,225 | $176,840 | $88,210 | $88,630 |
| 2023 | $2,153 | $171,690 | $85,640 | $86,050 |
| 2022 | $2,103 | $171,690 | $85,640 | $86,050 |
| 2021 | $2,043 | $166,690 | $83,140 | $83,550 |
| 2020 | $1,991 | $161,840 | $80,710 | $81,130 |
| 2019 | $1,943 | $152,560 | $76,090 | $76,470 |
| 2018 | $1,892 | $148,120 | $73,870 | $74,250 |
| 2017 | $1,849 | $148,120 | $73,870 | $74,250 |
| 2016 | $1,803 | $139,630 | $69,620 | $70,010 |
| 2015 | $1,752 | $139,630 | $63,100 | $76,530 |
| 2014 | $1,696 | $131,630 | $59,470 | $72,160 |
Mortgage History
| Date | Status | Loan Amount | Loan Type |
|---|---|---|---|
| Open | $392,000 | VA |
Deed History
| Date | Type | Sale Price | Title Company |
|---|---|---|---|
| Warranty Deed | $392,000 | Amerititle | |
| Interfamily Deed Transfer | -- | None Available |
Similar Homes in the area
Source: Southern Oregon MLS
MLS Number: 220194573
APN: 10577668
- 935 Pine St
- 906 Broadway St Unit 500
- 409 Valley View Dr
- 235 Lloyellen Dr
- 904 Broadway St Unit 503
- 416 Berglund St
- 315 W Evans Creek Rd Unit 18
- 315 W Evans Creek Rd Unit 28
- 510 Cypress Ave
- 106 Willow Ln
- 308 Oak St
- 605 3rd St
- 0 Oak St
- 109 Hickory Dr
- 1496 E Evans Creek Rd
- 212 Oak St Unit (A & B)
- 1329 W Evans Creek Rd
- 105 Brolin Ct
- 515 E Main St Unit 19
- 515 E Main St Unit 16
