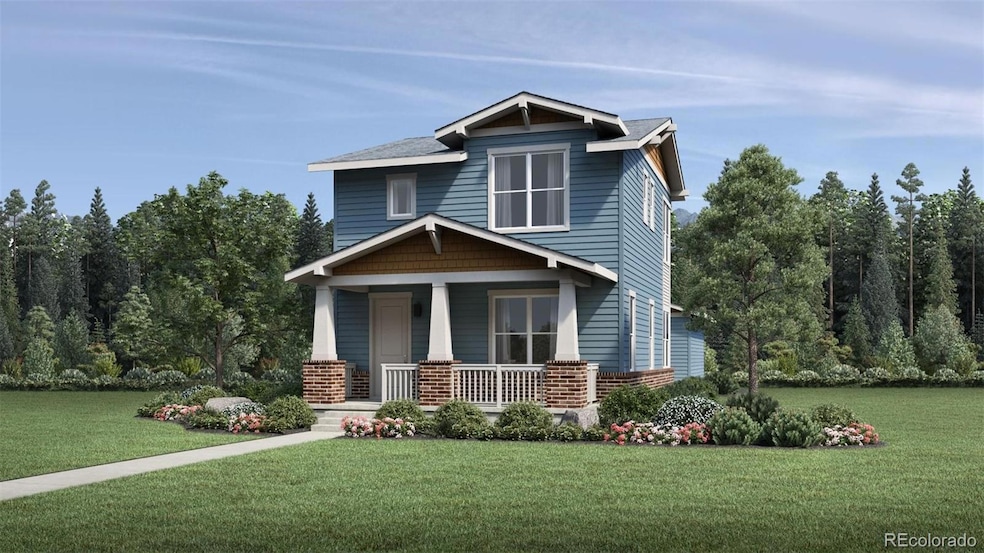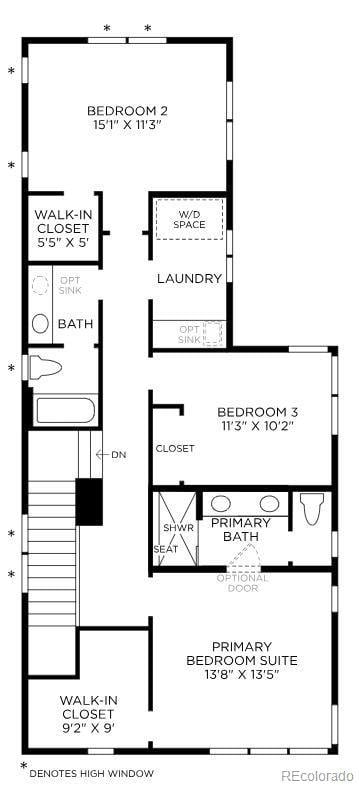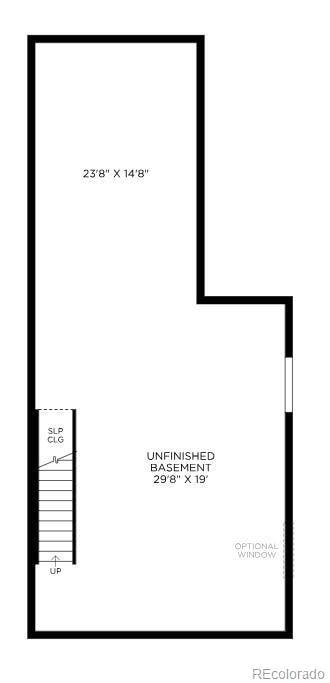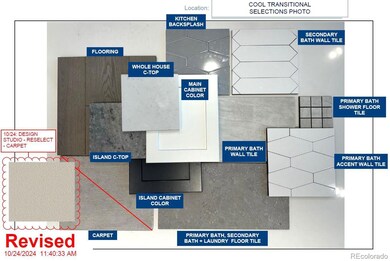
920 Promenade Dr Superior, CO 80027
Estimated payment $6,576/month
Highlights
- New Construction
- Located in a master-planned community
- Open Floorplan
- Monarch K-8 School Rated A
- Primary Bedroom Suite
- Green Roof
About This Home
With an idyllic blend of comfort and elegance, this move-in ready home perfectly fits your lifestyle. Overlooking the desirable patio is the well-equipped kitchen, enhanced by a divine center island with breakfast bar and a walk-in pantry. The great room is the perfect setting for relaxation with its cozy fireplace and ample natural light. The spacious primary bedroom suite offers a luxurious bath and impressive closet space. A first-floor office provides the space to work from home. This home is a must see—schedule a tour today!
Listing Agent
Coldwell Banker Realty 56 Brokerage Email: Elise.fay@cbrealty.com,303-235-0400 License #40047854

Home Details
Home Type
- Single Family
Est. Annual Taxes
- $12,596
Year Built
- Built in 2025 | New Construction
Lot Details
- 3,325 Sq Ft Lot
- North Facing Home
- Property is Fully Fenced
- Landscaped
- Private Yard
Parking
- 2 Car Attached Garage
- Lighted Parking
- Dry Walled Garage
- Tandem Parking
Home Design
- Contemporary Architecture
- Slab Foundation
- Frame Construction
- Architectural Shingle Roof
- Composition Roof
- Cement Siding
- Stone Siding
- Radon Mitigation System
- Concrete Perimeter Foundation
Interior Spaces
- 2-Story Property
- Open Floorplan
- Sound System
- Wired For Data
- High Ceiling
- Double Pane Windows
- Entrance Foyer
- Great Room with Fireplace
- Dining Room
- Home Office
- Laundry Room
Kitchen
- Cooktop with Range Hood
- Microwave
- Dishwasher
- Kitchen Island
- Quartz Countertops
- Disposal
Flooring
- Tile
- Vinyl
Bedrooms and Bathrooms
- 3 Bedrooms
- Primary Bedroom Suite
- Walk-In Closet
Unfinished Basement
- Basement Fills Entire Space Under The House
- Sump Pump
- Stubbed For A Bathroom
- Crawl Space
- Natural lighting in basement
Home Security
- Smart Thermostat
- Radon Detector
Eco-Friendly Details
- Green Roof
- Energy-Efficient Appliances
- Energy-Efficient Windows
- Energy-Efficient Construction
- Energy-Efficient HVAC
- Energy-Efficient Lighting
- Energy-Efficient Insulation
- Energy-Efficient Doors
- Energy-Efficient Thermostat
- Smoke Free Home
- Smart Irrigation
Outdoor Features
- Patio
- Exterior Lighting
- Front Porch
Schools
- Monarch K-8 Elementary And Middle School
- Monarch High School
Utilities
- Forced Air Heating and Cooling System
- Humidifier
- 220 Volts in Garage
- 110 Volts
- Natural Gas Connected
- Tankless Water Heater
- Gas Water Heater
- High Speed Internet
- Phone Available
- Cable TV Available
Additional Features
- Garage doors are at least 85 inches wide
- Property is near public transit
Community Details
- No Home Owners Association
- Built by Toll Brothers
- Downtown Superior Subdivision, Crestmoor Craftsman Floorplan
- Located in a master-planned community
Listing and Financial Details
- Assessor Parcel Number R0612271
Map
Home Values in the Area
Average Home Value in this Area
Tax History
| Year | Tax Paid | Tax Assessment Tax Assessment Total Assessment is a certain percentage of the fair market value that is determined by local assessors to be the total taxable value of land and additions on the property. | Land | Improvement |
|---|---|---|---|---|
| 2024 | $6,204 | $35,517 | $35,517 | -- |
| 2023 | $6,204 | $35,517 | $35,517 | -- |
| 2022 | $3,472 | $20,126 | $20,126 | $0 |
| 2021 | $3,377 | $20,126 | $20,126 | $0 |
| 2020 | $1,959 | $11,397 | $11,397 | $0 |
Property History
| Date | Event | Price | Change | Sq Ft Price |
|---|---|---|---|---|
| 04/18/2025 04/18/25 | Price Changed | $990,000 | -2.0% | $478 / Sq Ft |
| 03/25/2025 03/25/25 | Price Changed | $1,010,000 | -1.0% | $487 / Sq Ft |
| 03/13/2025 03/13/25 | Price Changed | $1,020,000 | -0.5% | $492 / Sq Ft |
| 02/21/2025 02/21/25 | Price Changed | $1,025,000 | -0.5% | $494 / Sq Ft |
| 02/17/2025 02/17/25 | For Sale | $1,030,000 | -- | $497 / Sq Ft |
Similar Homes in the area
Source: REcolorado®
MLS Number: 8387963
APN: 1575194-27-016
- 959 Promenade Dr
- 2341 Feathergrass Ln
- 960 Superior Dr
- 2361 Junegrass Ln
- 2527 Blue Grama Ln
- 2547 Blue Grama Ln
- 780 Josephine Way
- 2545 Josephine Way
- 735 Discovery Pkwy
- 2510 Josephine Way
- 2540 Josephine Way
- 858 Promenade Dr
- 765 Superior Dr
- 950 Promenade Dr
- 2214 Central Park Way
- 1080 Stoneham St
- 682 Central Park Cir
- 692 Central Park Cir
- 2371 Stonecrop Way
- 415 Primrose Ln




