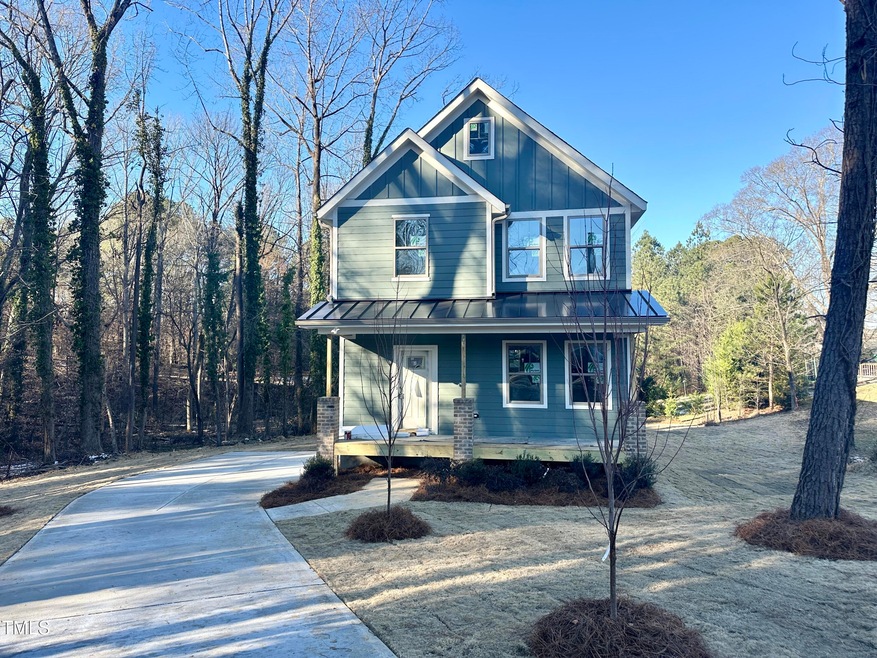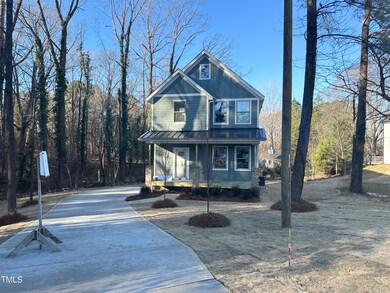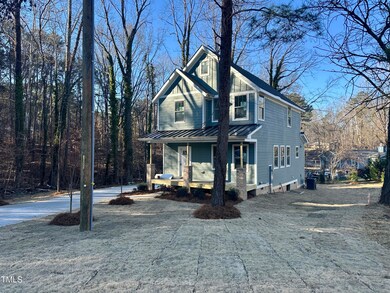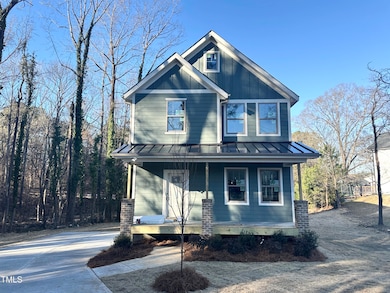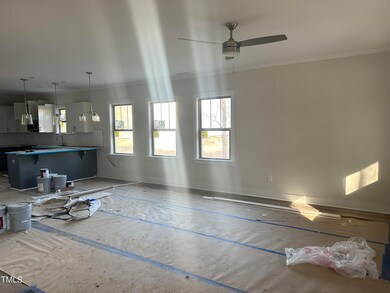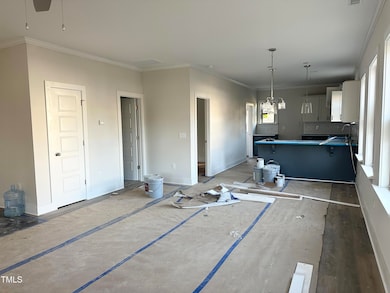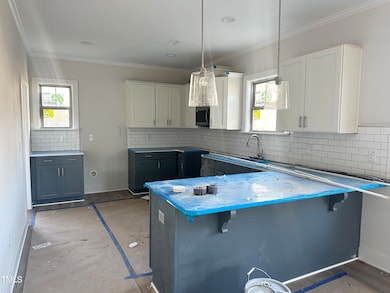
920 Red Oak Ave Durham, NC 27707
Spaulding Community NeighborhoodHighlights
- New Construction
- Main Floor Bedroom
- Tile Flooring
- Craftsman Architecture
- No HOA
- 4-minute walk to Elmira Avenue Park
About This Home
As of February 2025New construction opportunity located on .3 acres in urban Durham! This function floor plan offers an open layout that includes a first floor bedroom that would also make a great study, full bath, giant kitchen with tons of cabinet space & a rear mudroom. Upstairs features two additional secondary bedrooms, and a spacious primary bedroom with two closets and a separate tub & shower in the bathroom. Upgraded cabinets and tile throughout as well as LVP floors on the first floor! Home also comes with a great builder warranty.
Home Details
Home Type
- Single Family
Est. Annual Taxes
- $368
Year Built
- Built in 2025 | New Construction
Lot Details
- 0.3 Acre Lot
- Landscaped
Parking
- 2 Parking Spaces
Home Design
- Home is estimated to be completed on 2/28/25
- Craftsman Architecture
- Block Foundation
- Frame Construction
- Architectural Shingle Roof
Interior Spaces
- 1,772 Sq Ft Home
- 2-Story Property
- Family Room
- Dining Room
Kitchen
- Electric Range
- Microwave
- Dishwasher
Flooring
- Carpet
- Tile
- Luxury Vinyl Tile
Bedrooms and Bathrooms
- 4 Bedrooms
- Main Floor Bedroom
- 3 Full Bathrooms
Schools
- Fayetteville Elementary School
- Githens Middle School
- Hillside High School
Utilities
- Central Heating and Cooling System
Community Details
- No Home Owners Association
- Built by Durham Building Co.
Listing and Financial Details
- Home warranty included in the sale of the property
- Assessor Parcel Number 133200
Map
Home Values in the Area
Average Home Value in this Area
Property History
| Date | Event | Price | Change | Sq Ft Price |
|---|---|---|---|---|
| 02/18/2025 02/18/25 | Sold | $425,000 | 0.0% | $240 / Sq Ft |
| 01/15/2025 01/15/25 | Pending | -- | -- | -- |
| 01/15/2025 01/15/25 | For Sale | $425,000 | -- | $240 / Sq Ft |
Tax History
| Year | Tax Paid | Tax Assessment Tax Assessment Total Assessment is a certain percentage of the fair market value that is determined by local assessors to be the total taxable value of land and additions on the property. | Land | Improvement |
|---|---|---|---|---|
| 2024 | $367 | $26,300 | $26,300 | $0 |
| 2023 | $345 | $26,300 | $26,300 | $0 |
| 2022 | $337 | $26,300 | $26,300 | $0 |
| 2021 | $335 | $26,300 | $26,300 | $0 |
| 2020 | $327 | $26,300 | $26,300 | $0 |
| 2019 | $327 | $26,300 | $26,300 | $0 |
| 2018 | $357 | $26,300 | $26,300 | $0 |
| 2017 | $354 | $26,300 | $26,300 | $0 |
| 2016 | $342 | $26,300 | $26,300 | $0 |
| 2015 | $391 | $28,211 | $28,211 | $0 |
| 2014 | $391 | $28,211 | $28,211 | $0 |
Mortgage History
| Date | Status | Loan Amount | Loan Type |
|---|---|---|---|
| Open | $340,000 | New Conventional | |
| Closed | $340,000 | New Conventional |
Deed History
| Date | Type | Sale Price | Title Company |
|---|---|---|---|
| Deed | -- | None Listed On Document | |
| Warranty Deed | $425,000 | None Listed On Document | |
| Warranty Deed | $425,000 | None Listed On Document | |
| Warranty Deed | $230,000 | None Listed On Document | |
| Warranty Deed | $21,000 | None Available |
Similar Homes in Durham, NC
Source: Doorify MLS
MLS Number: 10070972
APN: 133200
- 511 Elmira Ave
- 2602 Fayetteville St
- 2600 Fayetteville St
- 2611 Atlantic St
- 823 Elmira Ave
- 825 Chalmers St
- 608 Hemlock Ave
- 306 Cecil St
- 2305 Fitzgerald Ave
- 905 Corona St
- 537 Homeland Ave
- 2219 Fitzgerald Ave
- 531 Homeland Ave
- 2209 Concord St
- 606 Cecil St
- 608 Cecil St
- 420 Nelson St
- 2207 Otis St Unit B
- 2207 Otis St Unit A
- 1109 Magnolia Dr
