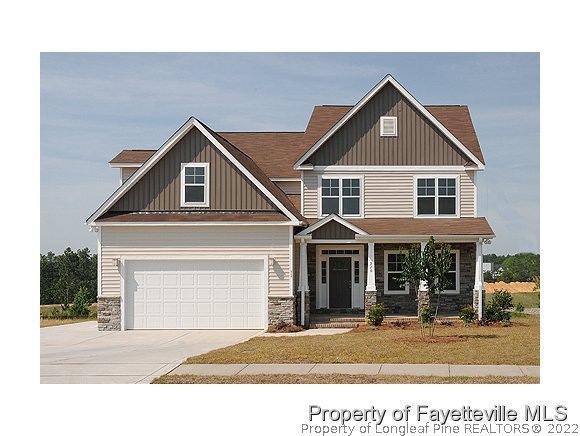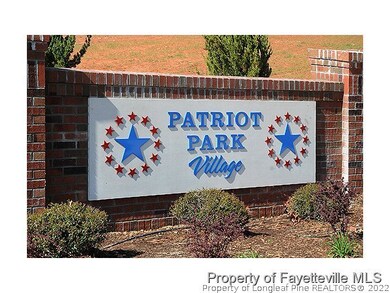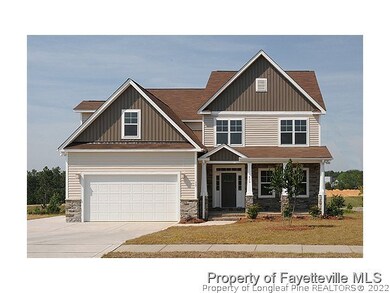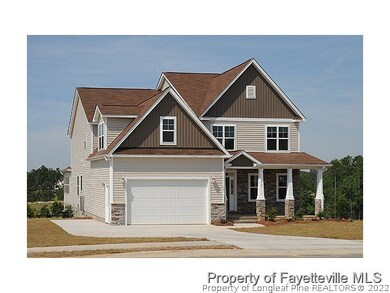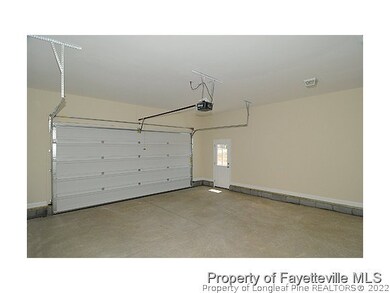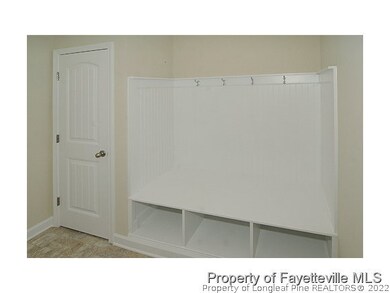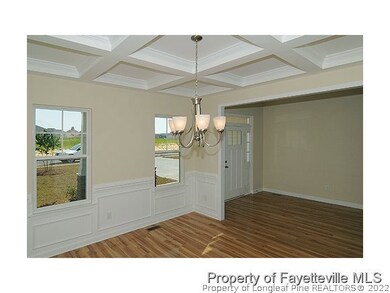
920 Ronald Reagan Dr Fayetteville, NC 28311
Pine Forest NeighborhoodHighlights
- Newly Remodeled
- Cathedral Ceiling
- Secondary Bathroom Jetted Tub
- Deck
- Main Floor Primary Bedroom
- Sun or Florida Room
About This Home
As of February 2022McKee Homes offering The Potter! Presale with upgrades, please see attachment. Sunroom added off master. Screened porch plus large deck. 5 Bedrm, 3.5 bath w/spacious living! 2 story foyer, Owner's suite down, Frml Dining, Mud rm, Lg Family rm, Open Kitchen and breakfast area, Jack & Jill bath on 2 bedrms, Huge gamerm, granite counters, more..high grade laminates in foyer livng, kitchen and dining! Sod and sprinkler front and back. -McKee Homes offering The Potter! Presale with upgrades, please see attachment. Sunroom added off master. 5 Bedrm, 3.5 bath w/spacious living! 2 story foyer, Owner's suite down, Frml Dining, Mud rm, Lg Family rm, Open Kitchen and breakfast area, Jack & Jill bath on 2 bedrms, Huge gamerm, coverd patio, granite counters, more..laminates in foyer and dining!
Home Details
Home Type
- Single Family
Est. Annual Taxes
- $4,664
Year Built
- Built in 2012 | Newly Remodeled
HOA Fees
- $20 Monthly HOA Fees
Parking
- 2 Car Attached Garage
Home Design
- Vinyl Siding
- Stone Veneer
Interior Spaces
- 3,839 Sq Ft Home
- 2-Story Property
- Tray Ceiling
- Cathedral Ceiling
- Ceiling Fan
- Gas Log Fireplace
- Entrance Foyer
- Formal Dining Room
- Sun or Florida Room
- Crawl Space
Kitchen
- Breakfast Area or Nook
- Range
- Microwave
- Dishwasher
- Kitchen Island
- Granite Countertops
- Disposal
Flooring
- Carpet
- Laminate
- Vinyl
Bedrooms and Bathrooms
- 5 Bedrooms
- Primary Bedroom on Main
- Walk-In Closet
- Secondary Bathroom Jetted Tub
- Separate Shower
Home Security
- Home Security System
- Fire and Smoke Detector
Outdoor Features
- Deck
- Covered patio or porch
Schools
- Howard Hall Elementary School
- Pine Forest Middle School
- Pine Forest Senior High School
Additional Features
- Sprinkler System
- Heat Pump System
Community Details
- Patriot Park Village Subdivision
Listing and Financial Details
- Exclusions: NONE-
- Tax Lot 37
Map
Home Values in the Area
Average Home Value in this Area
Property History
| Date | Event | Price | Change | Sq Ft Price |
|---|---|---|---|---|
| 02/18/2022 02/18/22 | Sold | $402,000 | +1.8% | $103 / Sq Ft |
| 12/29/2021 12/29/21 | Pending | -- | -- | -- |
| 12/20/2021 12/20/21 | For Sale | $395,000 | +30.0% | $101 / Sq Ft |
| 06/14/2012 06/14/12 | Sold | $303,880 | 0.0% | $79 / Sq Ft |
| 03/30/2012 03/30/12 | Pending | -- | -- | -- |
| 03/30/2012 03/30/12 | For Sale | $303,880 | -- | $79 / Sq Ft |
Tax History
| Year | Tax Paid | Tax Assessment Tax Assessment Total Assessment is a certain percentage of the fair market value that is determined by local assessors to be the total taxable value of land and additions on the property. | Land | Improvement |
|---|---|---|---|---|
| 2024 | $4,664 | $322,481 | $30,000 | $292,481 |
| 2023 | $4,664 | $322,481 | $30,000 | $292,481 |
| 2022 | $4,286 | $322,481 | $30,000 | $292,481 |
| 2021 | $4,286 | $322,481 | $30,000 | $292,481 |
| 2019 | $4,251 | $302,900 | $30,000 | $272,900 |
| 2018 | $4,251 | $302,900 | $30,000 | $272,900 |
| 2017 | $4,148 | $302,900 | $30,000 | $272,900 |
| 2016 | $4,260 | $332,600 | $32,000 | $300,600 |
| 2015 | $4,215 | $332,600 | $32,000 | $300,600 |
| 2014 | $4,208 | $332,600 | $32,000 | $300,600 |
Mortgage History
| Date | Status | Loan Amount | Loan Type |
|---|---|---|---|
| Open | $399,000 | VA | |
| Previous Owner | $12,558 | Commercial | |
| Previous Owner | $301,636 | VA |
Deed History
| Date | Type | Sale Price | Title Company |
|---|---|---|---|
| Warranty Deed | $402,000 | Lakhiani Law Pllc | |
| Warranty Deed | $304,000 | -- | |
| Warranty Deed | $43,000 | -- |
Similar Homes in Fayetteville, NC
Source: Longleaf Pine REALTORS®
MLS Number: 382081
APN: 0531-00-4443
