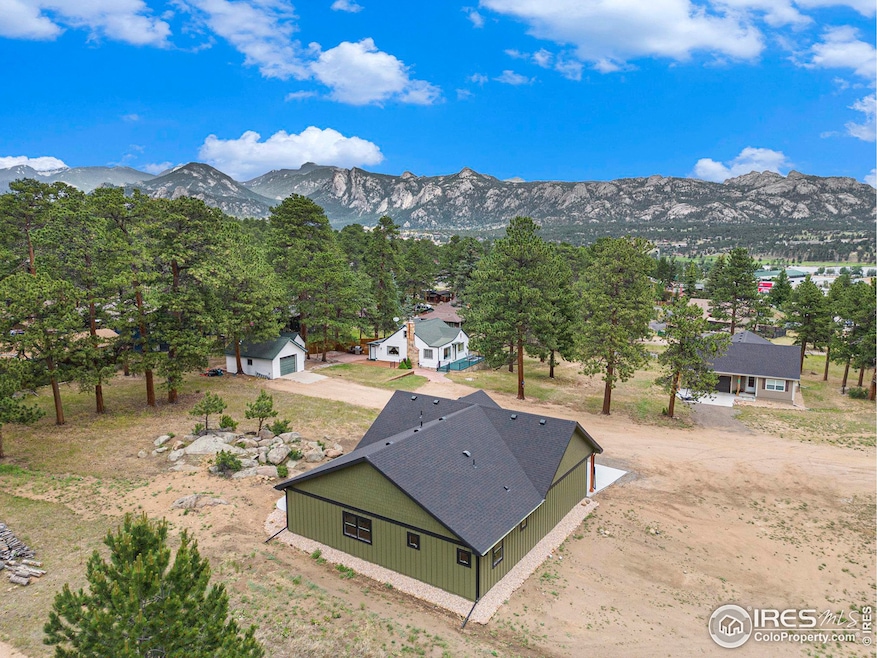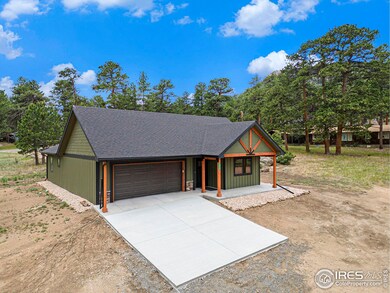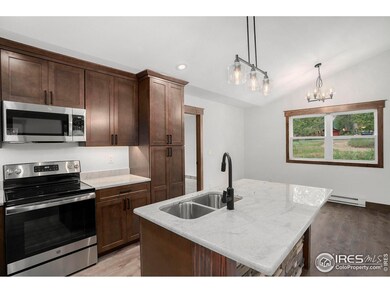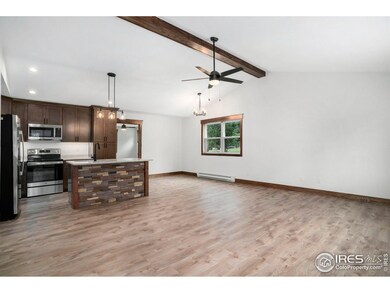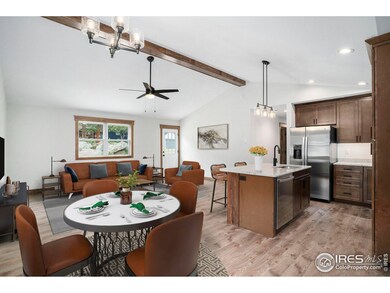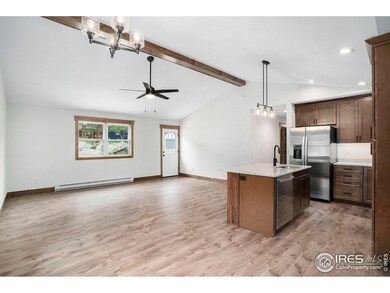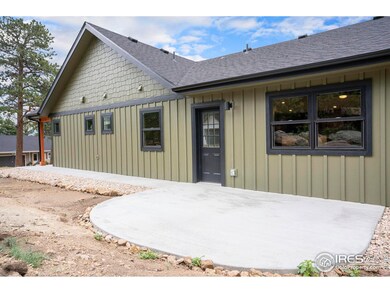
920 Saxon Ct Estes Park, CO 80517
Highlights
- New Construction
- Mountain View
- Cathedral Ceiling
- Open Floorplan
- Contemporary Architecture
- No HOA
About This Home
As of October 2024Welcome to our brand new, eco-friendly home! Recently completed, this residence features a low carbon footprint, energy-efficient amenities, solar readiness, Anderson windows, and James Hardie siding. The lot has the potential to be divided into two lots. It also offers plenty of space for a shop or an ADU.Designed with an open floor plan, no stairs and vaulted ceilings, the home provides a spacious and airy atmosphere. The living room includes a walkout patio, perfect for enjoying fresh air and stunning views. The kitchen is equipped with granite countertops and stainless steel appliances, making meal prep and cleanup effortless.On the main level, you'll find everything needed for convenient living, including a large master retreat with a walk-in closet and a private bath! Additionally, there are two guest bedrooms, a shared full bath, and a laundry area. The oversized finished garage, complete with heating, provides ample space for your vehicles and storage.We take pride in our commitment to sustainable living and believe you will love this home as much as we do! Schedule a viewing today! (Note: Some photos are virtually staged).
Home Details
Home Type
- Single Family
Est. Annual Taxes
- $3,736
Year Built
- Built in 2024 | New Construction
Lot Details
- 0.65 Acre Lot
- Property fronts a highway
- Cul-De-Sac
- Southern Exposure
- Level Lot
Parking
- 2 Car Attached Garage
- Heated Garage
- Driveway Level
Home Design
- Contemporary Architecture
- Wood Frame Construction
- Composition Roof
- Stone
Interior Spaces
- 1,338 Sq Ft Home
- 1-Story Property
- Open Floorplan
- Cathedral Ceiling
- Ceiling Fan
- Double Pane Windows
- Dining Room
- Mountain Views
Kitchen
- Eat-In Kitchen
- Electric Oven or Range
- Microwave
- Dishwasher
Flooring
- Carpet
- Laminate
Bedrooms and Bathrooms
- 3 Bedrooms
- Walk-In Closet
- Primary bathroom on main floor
- Walk-in Shower
Laundry
- Laundry on main level
- Washer and Dryer Hookup
Accessible Home Design
- Accessible Hallway
- No Interior Steps
Outdoor Features
- Patio
Schools
- Estes Park Elementary And Middle School
- Estes Park High School
Utilities
- Cooling Available
- Zoned Heating
- Baseboard Heating
Community Details
- No Home Owners Association
- Built by Theis
- Bonnie Brae Add Subdivision
Listing and Financial Details
- Assessor Parcel Number R1217950
Map
Home Values in the Area
Average Home Value in this Area
Property History
| Date | Event | Price | Change | Sq Ft Price |
|---|---|---|---|---|
| 10/21/2024 10/21/24 | Sold | $675,000 | -3.4% | $504 / Sq Ft |
| 08/19/2024 08/19/24 | For Sale | $699,000 | -- | $522 / Sq Ft |
Tax History
| Year | Tax Paid | Tax Assessment Tax Assessment Total Assessment is a certain percentage of the fair market value that is determined by local assessors to be the total taxable value of land and additions on the property. | Land | Improvement |
|---|---|---|---|---|
| 2025 | $3,736 | $17,353 | $12,462 | $4,891 |
| 2024 | $3,736 | $51,894 | $51,894 | -- |
| 2022 | $2,658 | $34,800 | $34,800 | $0 |
| 2021 | $2,652 | $34,800 | $34,800 | $0 |
| 2020 | $2,127 | $27,550 | $27,550 | $0 |
| 2019 | $2,115 | $27,550 | $27,550 | $0 |
| 2018 | $2,066 | $26,100 | $26,100 | $0 |
| 2017 | $2,077 | $26,100 | $26,100 | $0 |
| 2016 | $1,960 | $26,100 | $26,100 | $0 |
| 2015 | $1,980 | $26,100 | $26,100 | $0 |
| 2014 | $2,102 | $28,420 | $28,420 | $0 |
Mortgage History
| Date | Status | Loan Amount | Loan Type |
|---|---|---|---|
| Open | $325,000 | New Conventional |
Deed History
| Date | Type | Sale Price | Title Company |
|---|---|---|---|
| Special Warranty Deed | $675,000 | Ascent Escrow & Title | |
| Quit Claim Deed | -- | None Listed On Document | |
| Deed | $162,500 | None Available | |
| Interfamily Deed Transfer | -- | None Available | |
| Interfamily Deed Transfer | -- | None Available | |
| Quit Claim Deed | -- | -- |
Similar Homes in Estes Park, CO
Source: IRES MLS
MLS Number: 1016793
APN: 25304-09-005
- 850 Shady Ln
- 910 Shady Ln
- 734 Birdie Ln Unit 15
- 704 Birdie Ln Unit 17
- 1010 S Saint Vrain Ave
- 1010 S Saint Vrain Ave Unit 4
- 1010 S Saint Vrain Ave Unit B4
- 1455 Matthew Cir Unit D2
- 1050 S Saint Vrain Ave Unit 7
- 1050 S Saint Vrain Ave Unit 2
- 1421 Matthew Cir Unit J2
- 1436 Matthew Cir Unit C2
- 1600 Wapiti Cir Unit 54
- 1600 Wapiti Cir Unit 10
- TBD Stanley Ave
- 1132 Fairway Club Ln Unit 2
- 1038 Lexington Ln
- 1059 Lexington Ln
- 1162 Fairway Club Ln Unit 1
- 604 Aspen Ave
