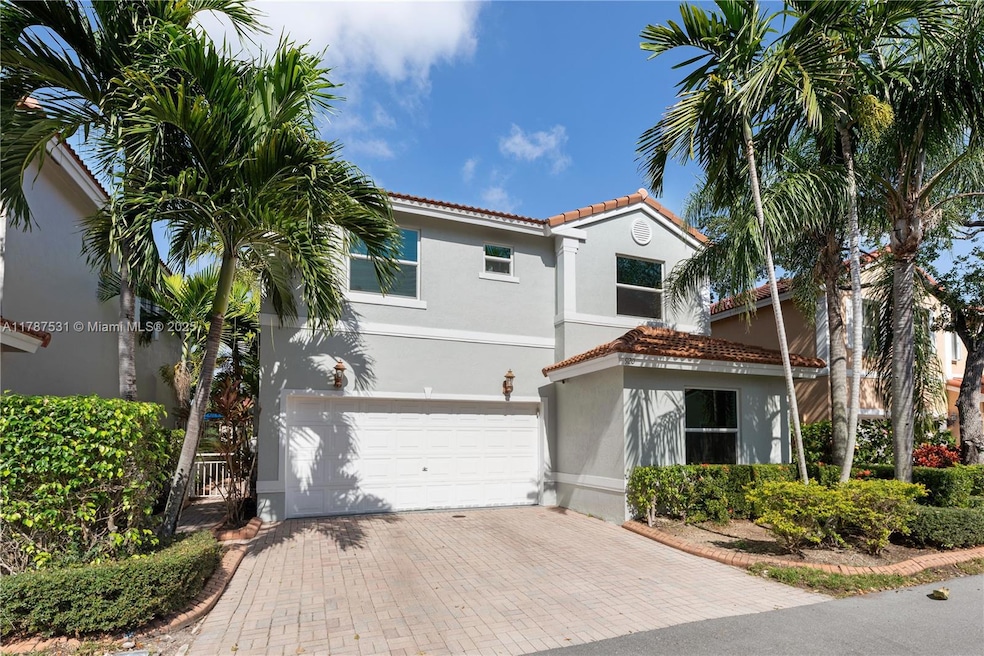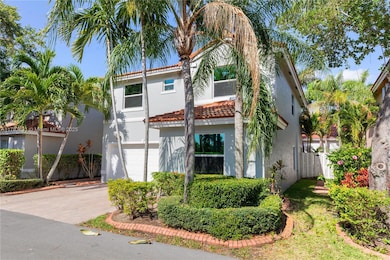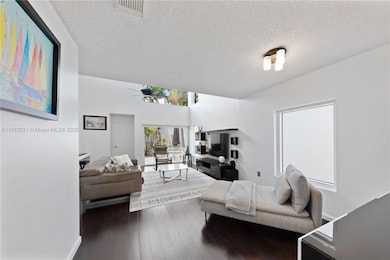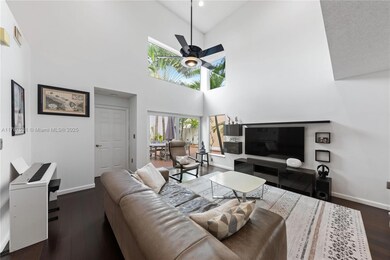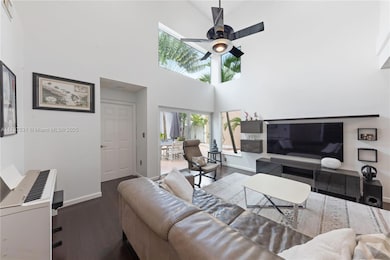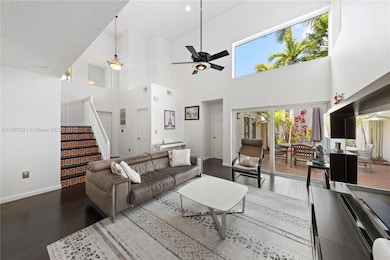
920 Scarlet Oak Terrace Hollywood, FL 33019
Hollywood Lakes NeighborhoodEstimated payment $5,406/month
Highlights
- Fitness Center
- Gated Community
- Clubhouse
- Newly Remodeled
- Room in yard for a pool
- Vaulted Ceiling
About This Home
TOTALLY RENOVATED CUSTOMIZED 4 BR WITH MASTER BEDROOM ON GROUND FLOOR!! .....PRICED FOR IMMEDIATE SALE>>OWNER TRANSFERRED! NEW AC>IMPACT WINDOWS AND DOORS...ELEGANT MASTER BEDROOM AND BATH REMODEL WITH MAJOR CLOSET ADDITION....Close to entry of WESTLAKE gate..no winding thru the community. ESPECIALLY open area, extra parking and outstanding almost culdesac privacy.....LARGE DOG FRIENDLY ...GATED COMMUNITY, ESPECIALLY GREAT AMMENITIES FOR FAMILIES....POOL,TENNIS,WORKOUT,PICKLEBALL ,CLUBHOUSE.....METICULOUSLY MAINTAINED community...NICE PLACE TO LIVE...
Home Details
Home Type
- Single Family
Est. Annual Taxes
- $7,237
Year Built
- Built in 1994 | Newly Remodeled
Lot Details
- 3,496 Sq Ft Lot
- East Facing Home
- Property is zoned RM-WET
HOA Fees
- $375 Monthly HOA Fees
Parking
- 2 Car Garage
- Electric Vehicle Home Charger
- Automatic Garage Door Opener
- Driveway
- Paver Block
- Open Parking
Home Design
- Barrel Roof Shape
- Concrete Block And Stucco Construction
Interior Spaces
- 1,798 Sq Ft Home
- 2-Story Property
- Built-In Features
- Vaulted Ceiling
- Ceiling Fan
- Paddle Fans
- Thermal Windows
- Sliding Windows
- Entrance Foyer
- Family Room
- Formal Dining Room
- Garden Views
Kitchen
- Breakfast Area or Nook
- Eat-In Kitchen
- Electric Range
- Microwave
- Ice Maker
- Dishwasher
- Disposal
Flooring
- Wood
- Ceramic Tile
Bedrooms and Bathrooms
- 4 Bedrooms
- Primary Bedroom on Main
- Split Bedroom Floorplan
- Closet Cabinetry
- Walk-In Closet
- Bidet
- Dual Sinks
- Shower Only
Laundry
- Dryer
- Washer
Home Security
- High Impact Windows
- High Impact Door
- Electric Panel For Portable Power
Outdoor Features
- Room in yard for a pool
- Patio
Utilities
- Central Heating and Cooling System
- Reverse Cycle Heating System
- Underground Utilities
- Electric Water Heater
Listing and Financial Details
- Assessor Parcel Number 514211060060
Community Details
Overview
- West Lake Village Plat,West Lake Village Subdivision, Giotto Floorplan
- Mandatory home owners association
- Maintained Community
Amenities
- Picnic Area
- Clubhouse
- Game Room
Recreation
- Tennis Courts
- Fitness Center
- Community Pool
- Community Spa
Security
- Security Service
- Resident Manager or Management On Site
- Gated Community
Map
Home Values in the Area
Average Home Value in this Area
Tax History
| Year | Tax Paid | Tax Assessment Tax Assessment Total Assessment is a certain percentage of the fair market value that is determined by local assessors to be the total taxable value of land and additions on the property. | Land | Improvement |
|---|---|---|---|---|
| 2025 | $7,237 | $382,150 | -- | -- |
| 2024 | $7,053 | $371,380 | -- | -- |
| 2023 | $7,053 | $360,570 | $0 | $0 |
| 2022 | $6,691 | $350,070 | $0 | $0 |
| 2021 | $6,519 | $339,880 | $0 | $0 |
| 2020 | $6,430 | $335,190 | $0 | $0 |
| 2019 | $6,356 | $327,660 | $0 | $0 |
| 2018 | $6,074 | $321,560 | $0 | $0 |
| 2017 | $5,920 | $314,950 | $0 | $0 |
| 2016 | $5,906 | $308,480 | $0 | $0 |
| 2015 | $5,983 | $306,340 | $0 | $0 |
| 2014 | $6,142 | $303,910 | $0 | $0 |
| 2013 | -- | $299,420 | $87,400 | $212,020 |
Property History
| Date | Event | Price | Change | Sq Ft Price |
|---|---|---|---|---|
| 04/21/2025 04/21/25 | For Sale | $794,999 | +120.8% | $442 / Sq Ft |
| 05/10/2012 05/10/12 | Sold | $360,000 | -15.3% | $184 / Sq Ft |
| 04/10/2012 04/10/12 | Pending | -- | -- | -- |
| 08/09/2011 08/09/11 | For Sale | $425,000 | -- | $217 / Sq Ft |
Deed History
| Date | Type | Sale Price | Title Company |
|---|---|---|---|
| Quit Claim Deed | $205,000 | None Listed On Document | |
| Warranty Deed | $360,000 | Cooperative Title Agency Of | |
| Warranty Deed | $492,000 | Southern Financial Title Ser | |
| Warranty Deed | $200,000 | -- | |
| Deed | $167,300 | -- |
Mortgage History
| Date | Status | Loan Amount | Loan Type |
|---|---|---|---|
| Previous Owner | $241,000 | New Conventional | |
| Previous Owner | $342,000 | New Conventional | |
| Previous Owner | $102,767 | FHA | |
| Previous Owner | $250,000 | Credit Line Revolving | |
| Previous Owner | $170,000 | Unknown | |
| Previous Owner | $40,000 | Credit Line Revolving | |
| Previous Owner | $133,800 | No Value Available |
Similar Homes in the area
Source: MIAMI REALTORS® MLS
MLS Number: A11787531
APN: 51-42-11-06-0060
- 1095 Scarlet Oak St
- 920 Scarlet Oak Terrace
- 1087 Satinleaf St
- 1150 Hayes St
- 1094 Redwood St
- 1065 River Birch St
- 1155 Hayes St
- 1163 Johnson St
- 1171 Grant St
- 1039 Lincoln St
- 1148 Johnson St
- 1025 Silverbell St
- 1025 Lincoln St
- 1065 Weeping Willow Way
- 1178 Grant St
- 1042 Lincoln St
- 707 N 11th Ave
- 975 Weeping Willow Way
- 1146 Lincoln St
- 1174 Garfield St
