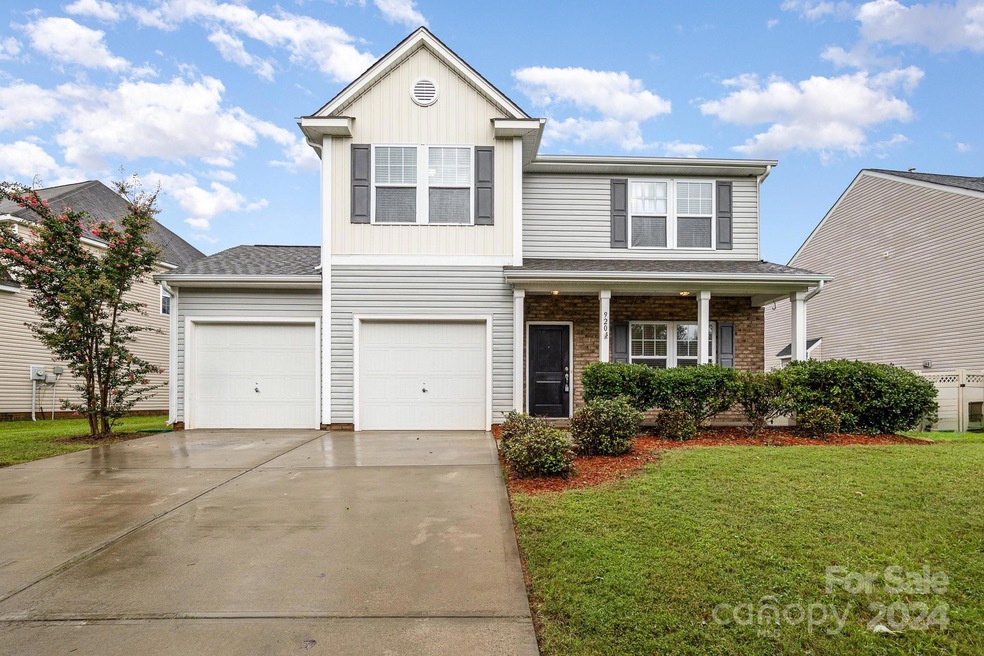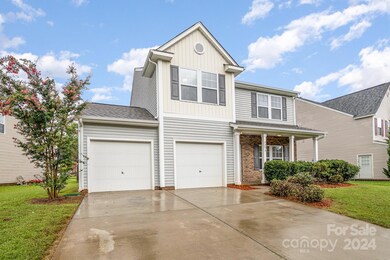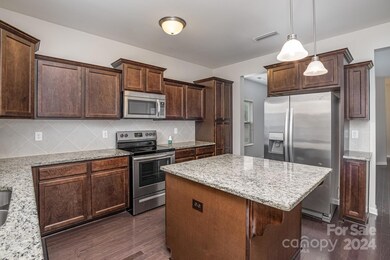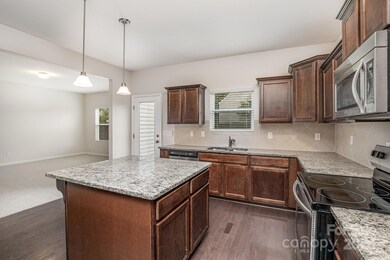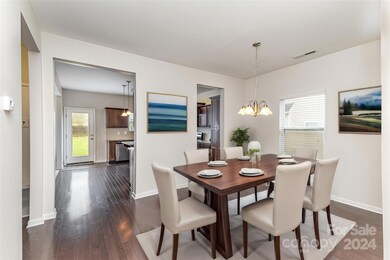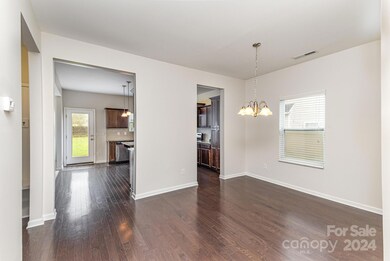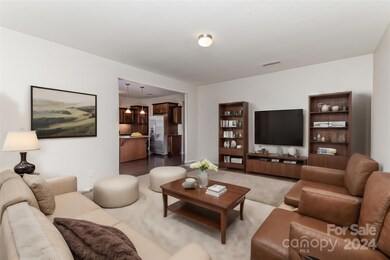
920 Southridge Dr Monroe, NC 28112
Highlights
- Transitional Architecture
- 2 Car Attached Garage
- Forced Air Heating and Cooling System
- Front Porch
- Patio
About This Home
As of October 2024Welcome to this spacious 3-bedroom, 2.5-bath gem! With over 2200 sq ft of living space, this home offers comfort, style, and convenience. The open-concept living area seamlessly flows into the updated kitchen, complete with stainless steel appliances, granite countertops and island. Working from home? This main level offers a flex room perfect for a home office. The primary bedroom awaits you upstairs, complete with a walk-in closet and an en-suite bathroom. The loft upstairs provides versatile space for your needs—whether it’s an additional living room, play area, or cozy reading nook. Prime location close to downtown Monroe where you can find restaurants, shops , cafes & more!
Last Agent to Sell the Property
Picket Realty Services LLC Brokerage Email: rayna.murray@pickethomes.com License #342818
Home Details
Home Type
- Single Family
Est. Annual Taxes
- $2,449
Year Built
- Built in 2015
Lot Details
- Back Yard Fenced
- Property is zoned AX8
HOA Fees
- $13 Monthly HOA Fees
Parking
- 2 Car Attached Garage
Home Design
- Transitional Architecture
- Brick Exterior Construction
- Slab Foundation
- Vinyl Siding
Interior Spaces
- 2-Story Property
Kitchen
- Electric Oven
- Electric Range
- Microwave
- Dishwasher
Bedrooms and Bathrooms
- 3 Bedrooms
Outdoor Features
- Patio
- Front Porch
Schools
- Walter Bickett Elementary School
- Monroe Middle School
- Monroe High School
Utilities
- Forced Air Heating and Cooling System
Community Details
- Community Association Management Association, Phone Number (704) 565-5009
- Lexington Commons Subdivision
- Mandatory home owners association
Listing and Financial Details
- Assessor Parcel Number 09-321-452
Map
Home Values in the Area
Average Home Value in this Area
Property History
| Date | Event | Price | Change | Sq Ft Price |
|---|---|---|---|---|
| 10/10/2024 10/10/24 | Sold | $350,000 | -2.8% | $155 / Sq Ft |
| 08/26/2024 08/26/24 | Price Changed | $359,900 | -2.7% | $159 / Sq Ft |
| 08/09/2024 08/09/24 | For Sale | $369,900 | 0.0% | $163 / Sq Ft |
| 07/20/2016 07/20/16 | Rented | $1,375 | 0.0% | -- |
| 06/23/2016 06/23/16 | Under Contract | -- | -- | -- |
| 06/20/2016 06/20/16 | For Rent | $1,375 | 0.0% | -- |
| 08/07/2015 08/07/15 | Rented | $1,375 | +7.8% | -- |
| 07/27/2015 07/27/15 | Under Contract | -- | -- | -- |
| 07/26/2015 07/26/15 | For Rent | $1,275 | -- | -- |
Tax History
| Year | Tax Paid | Tax Assessment Tax Assessment Total Assessment is a certain percentage of the fair market value that is determined by local assessors to be the total taxable value of land and additions on the property. | Land | Improvement |
|---|---|---|---|---|
| 2024 | $2,449 | $224,600 | $43,600 | $181,000 |
| 2023 | $2,449 | $224,600 | $43,600 | $181,000 |
| 2022 | $2,449 | $224,600 | $43,600 | $181,000 |
| 2021 | $2,449 | $224,600 | $43,600 | $181,000 |
| 2020 | $2,034 | $151,000 | $9,000 | $142,000 |
| 2019 | $2,034 | $151,000 | $9,000 | $142,000 |
| 2018 | $931 | $151,000 | $9,000 | $142,000 |
| 2017 | $2,065 | $151,000 | $9,000 | $142,000 |
| 2016 | $2,043 | $151,000 | $9,000 | $142,000 |
| 2015 | $70 | $151,000 | $9,000 | $142,000 |
| 2014 | $378 | $31,000 | $31,000 | $0 |
Mortgage History
| Date | Status | Loan Amount | Loan Type |
|---|---|---|---|
| Open | $332,500 | New Conventional | |
| Previous Owner | $212,500 | New Conventional | |
| Closed | $0 | Undefined Multiple Amounts |
Deed History
| Date | Type | Sale Price | Title Company |
|---|---|---|---|
| Special Warranty Deed | $350,000 | None Listed On Document | |
| Warranty Deed | $173,500 | Attorney | |
| Warranty Deed | $212,500 | None Available | |
| Special Warranty Deed | $207,000 | None Available | |
| Warranty Deed | $174,000 | None Available |
Similar Homes in Monroe, NC
Source: Canopy MLS (Canopy Realtor® Association)
MLS Number: 4169942
APN: 09-321-452
- 1805 Lexington Ave
- 1324 Secrest Commons Dr
- 1328 Secrest Commons Dr
- 1320 Secrest Commons Dr
- 1332 Secrest Commons Dr
- 1344 Secrest Commons Dr
- 1348 Secrest Commons Dr
- 1352 Secrest Commons Dr
- 1325 Secrest Commons Dr
- 1335 Secrest Commons Dr
- 1356 Secrest Commons Dr
- 1349 Secrest Commons Dr
- 1353 Secrest Commons Dr
- 529 Zermatt Ct
- 553 Zermatt Ct
- 549 Zermatt Ct
- 545 Zermatt Ct
- 540 Zermatt Ct Unit 261
- 537 Zermatt Ct
- 564 Zermatt Ct
