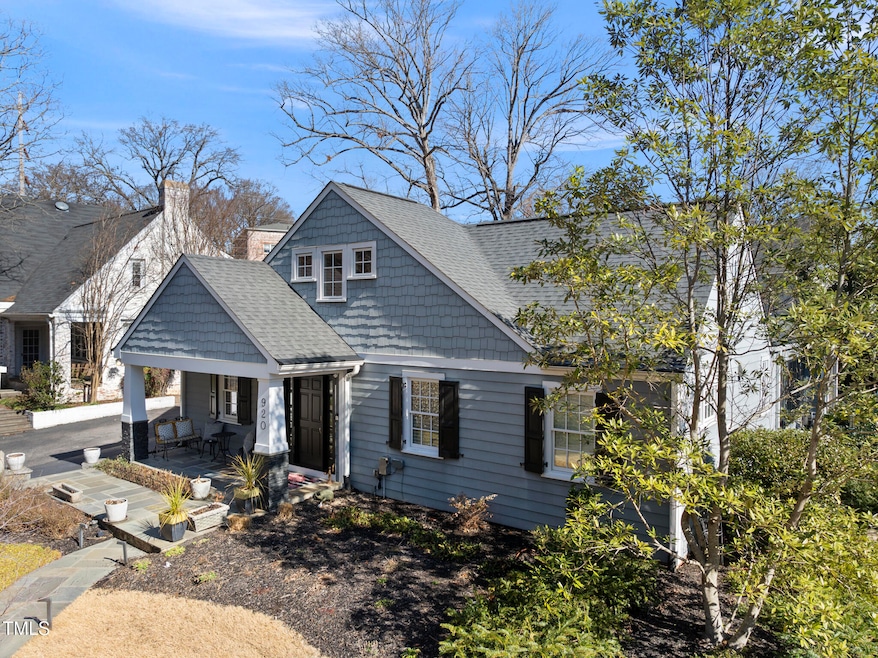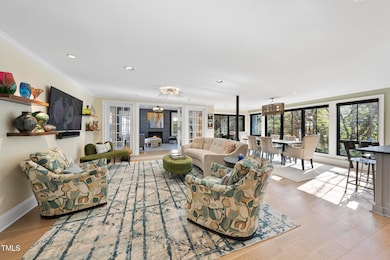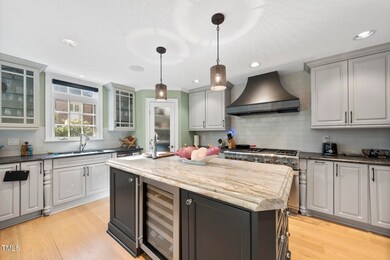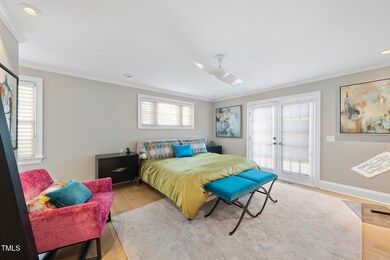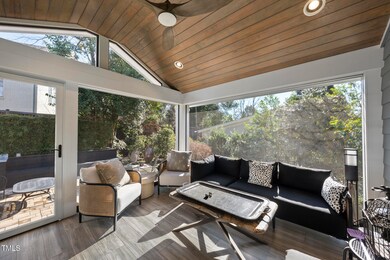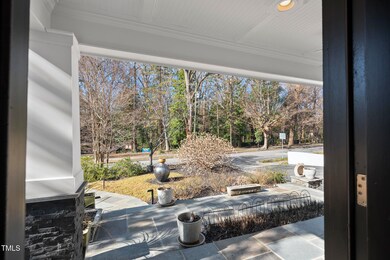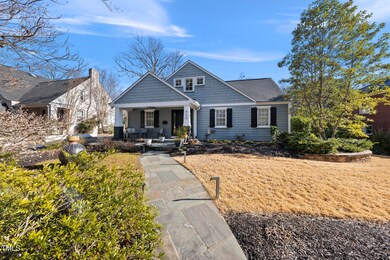
920 W Johnson St Raleigh, NC 27605
Hillsborough NeighborhoodHighlights
- Open Floorplan
- Craftsman Architecture
- Loft
- Wiley Elementary Rated A-
- Wood Flooring
- Sun or Florida Room
About This Home
As of April 2025920 W Johnson Street isn't just a house, it's a home where history whispers through the walls and luxury hums in every detail. With 3,207 square feet of elegance, this 4-bedroom, 3 full bath, and 2 half bath Craftsman, built in 1928 was masterfully reborn in 2015, bringing a true mélange of old charm and bold new sophistication.
Inside, you're greeted by a grand two-story foyer, where a wrought-iron staircase twists upward like a work of art. Hardwood floors guide you deeper, where the living room, thoughtfully curated, flows seamlessly through French doors to a cozy sitting room. Sunlight pours into the dining area, offering pleasing views of lush greenery through floor-to-ceiling windows.
The kitchen is a place where savoir-faire meets culinary creativity. Custom cabinetry, high-end appliances, and sleek design invite conversation, cooking, and living. Custom Kolbe sliding doors lead you to a private screened-in porch that feels like an extension of the living space, while Phantom blinds provide effortless shade when needed. Step outside, and the stone patio, with its outdoor grill station and ample seating, offers the perfect spot for entertaining or unwinding.
The first-floor primary suite feels like it's been plucked from a design magazine, natural light floods the room, highlighting its simple yet serene beauty. The en suite bath? Impressionante! Featuring Italian vanities, a freestanding soaking tub, and a walk-in shower that could easily rival a luxury spa. And let's not forget the first-floor guest suite, which offers the same calm and elegance, ensuring that family and friends feel pampered from the moment they arrive.
Upstairs, the loft and additional bedrooms offer versatile spaces that inspire everything from quiet contemplation to creative pursuits. Whether you create a cozy reading nook, a vibrant art space, or a productive home office, the possibilities are endless.
With meticulous attention to detail and modern features, this home is designed for those who appreciate both form and function.
Tucked in the coveted Forest Park neighborhood with parks dotted in every direction, minutes from Downtown Raleigh, the Village District, and local favorites, it's the best of both worlds. We invite you to a lifestyle that pulls you in, wraps you in warmth, and gives you everything you need to live your best life.
Home Details
Home Type
- Single Family
Est. Annual Taxes
- $9,359
Year Built
- Built in 1928 | Remodeled
Lot Details
- 10,019 Sq Ft Lot
- Gated Home
- Wood Fence
- Back Yard Fenced
- Landscaped
- Garden
Parking
- 2 Car Detached Garage
- Electric Vehicle Home Charger
- Heated Garage
- Private Driveway
- On-Street Parking
- Parking Permit Required
Home Design
- Craftsman Architecture
- Brick Foundation
- Foam Insulation
- Shingle Roof
- Clapboard
- Lead Paint Disclosure
Interior Spaces
- 3,207 Sq Ft Home
- 1-Story Property
- Open Floorplan
- Wired For Sound
- Wired For Data
- Bar Fridge
- Crown Molding
- Ceiling Fan
- Recessed Lighting
- Chandelier
- Circulating Fireplace
- Electric Fireplace
- Blinds
- Window Screens
- Entrance Foyer
- Family Room
- Combination Dining and Living Room
- Den with Fireplace
- Loft
- Sun or Florida Room
- Screened Porch
Kitchen
- Double Convection Oven
- Electric Oven
- Gas Range
- Free-Standing Range
- Down Draft Cooktop
- Range Hood
- Warming Drawer
- Microwave
- Plumbed For Ice Maker
- Dishwasher
- Stainless Steel Appliances
- ENERGY STAR Qualified Appliances
- Kitchen Island
- Quartz Countertops
- Disposal
Flooring
- Wood
- Ceramic Tile
- Vinyl
Bedrooms and Bathrooms
- 4 Bedrooms
- Walk-In Closet
- Dressing Area
- Separate Shower in Primary Bathroom
- Soaking Tub
- Walk-in Shower
Laundry
- Laundry Room
- Laundry on main level
- Washer Hookup
Basement
- Sump Pump
- Crawl Space
Home Security
- Smart Lights or Controls
- Indoor Smart Camera
- Smart Locks
- Smart Thermostat
Accessible Home Design
- Visitor Bathroom
- Accessible Electrical and Environmental Controls
- Smart Technology
- Standby Generator
Eco-Friendly Details
- Smart Irrigation
Outdoor Features
- Patio
- Exterior Lighting
- Outdoor Gas Grill
Schools
- Wiley Elementary School
- Oberlin Middle School
- Broughton High School
Utilities
- Central Heating and Cooling System
- Vented Exhaust Fan
- Electric Water Heater
- High Speed Internet
Community Details
- No Home Owners Association
- Forest Park Subdivision
Listing and Financial Details
- Assessor Parcel Number 1704214967
Map
Home Values in the Area
Average Home Value in this Area
Property History
| Date | Event | Price | Change | Sq Ft Price |
|---|---|---|---|---|
| 04/14/2025 04/14/25 | Sold | $1,525,000 | -3.2% | $476 / Sq Ft |
| 03/06/2025 03/06/25 | Pending | -- | -- | -- |
| 02/28/2025 02/28/25 | For Sale | $1,575,000 | -- | $491 / Sq Ft |
Tax History
| Year | Tax Paid | Tax Assessment Tax Assessment Total Assessment is a certain percentage of the fair market value that is determined by local assessors to be the total taxable value of land and additions on the property. | Land | Improvement |
|---|---|---|---|---|
| 2024 | $9,149 | $1,051,086 | $525,000 | $526,086 |
| 2023 | $9,216 | $843,642 | $400,000 | $443,642 |
| 2022 | $8,562 | $843,642 | $400,000 | $443,642 |
| 2021 | $8,229 | $843,642 | $400,000 | $443,642 |
| 2020 | $7,885 | $823,347 | $400,000 | $423,347 |
| 2019 | $7,184 | $618,142 | $240,000 | $378,142 |
| 2018 | $6,774 | $618,142 | $240,000 | $378,142 |
| 2017 | $6,451 | $618,142 | $240,000 | $378,142 |
| 2016 | $0 | $618,142 | $240,000 | $378,142 |
| 2015 | -- | $598,011 | $292,030 | $305,981 |
| 2014 | -- | $598,011 | $292,030 | $305,981 |
Mortgage History
| Date | Status | Loan Amount | Loan Type |
|---|---|---|---|
| Previous Owner | $635,000 | New Conventional | |
| Previous Owner | $233,300 | Credit Line Revolving | |
| Previous Owner | $417,000 | New Conventional | |
| Previous Owner | $118,500 | Credit Line Revolving | |
| Previous Owner | $417,000 | New Conventional | |
| Previous Owner | $413,000 | Unknown | |
| Previous Owner | $417,000 | Unknown | |
| Previous Owner | $150,000 | Unknown | |
| Previous Owner | $250,000 | Unknown | |
| Previous Owner | $100,000 | Credit Line Revolving | |
| Previous Owner | $144,000 | Unknown |
Deed History
| Date | Type | Sale Price | Title Company |
|---|---|---|---|
| Warranty Deed | $1,525,000 | Allied Title Group Llc | |
| Warranty Deed | $1,525,000 | Allied Title Group Llc | |
| Deed | -- | -- | |
| Interfamily Deed Transfer | -- | None Available | |
| Warranty Deed | $652,000 | None Available | |
| Interfamily Deed Transfer | -- | None Available |
About the Listing Agent

Chappell has been one of the leading independent real estate firms in the Triangle. Led by top Triangle real estate broker and developer Johnny Chappell, the team has become closely associated with contemporary, new-construction development, and represents hundreds of buyers and sellers throughout the region. This expert team notably launched and represented multiple award-winning properties throughout the Triangle – including the Clark Townhomes in The Village District and West + Lenoir in
Johnny's Other Listings
Source: Doorify MLS
MLS Number: 10079123
APN: 1704.17-21-4967-000
- 1921 Clark Ave Unit 105
- 1628 Park Dr
- 230 E Park Dr
- 201 W Park Dr
- 1714 Park Dr
- 1208 College Place
- 814 Brooklyn St
- 816 Brooklyn St
- 812 Brooklyn St
- 810 Brooklyn St
- 907 St Marys St
- 1045 Nichols Dr
- 1603 Sutton Dr
- 1811 Park Dr
- 116 Hawthorne Rd
- 132 Woodburn Rd Unit 2
- 1904 Smallwood Dr Unit 4
- 943 Saint Marys St Unit B
- 1621 Sutton Dr Unit F7
- 618 N Boylan Ave Unit 304
