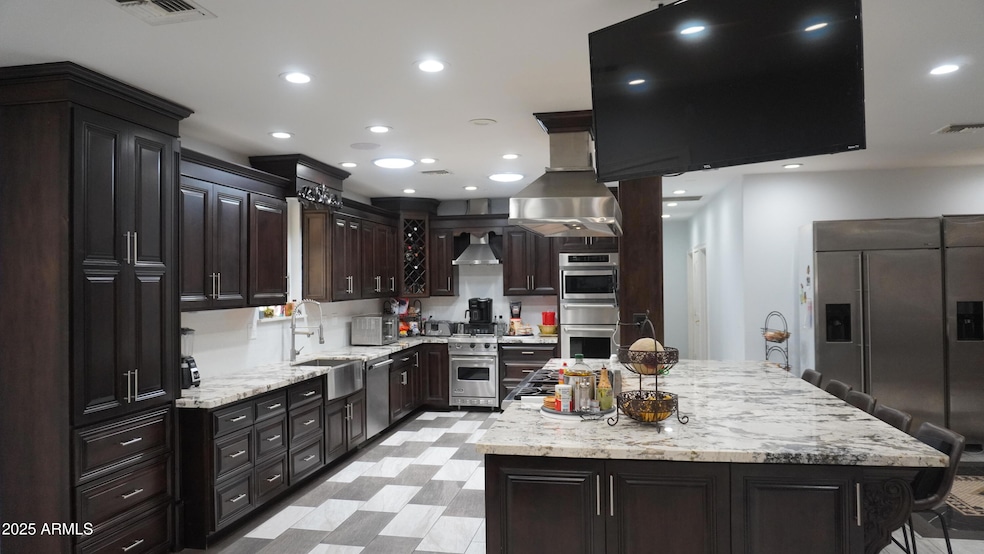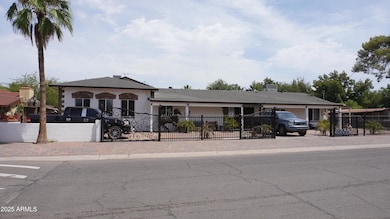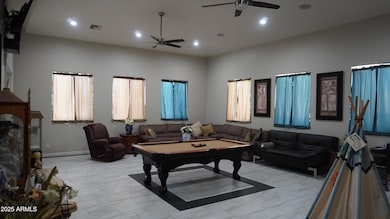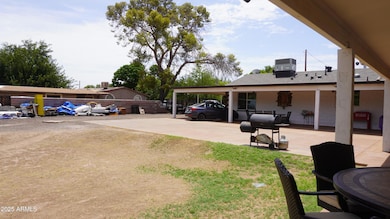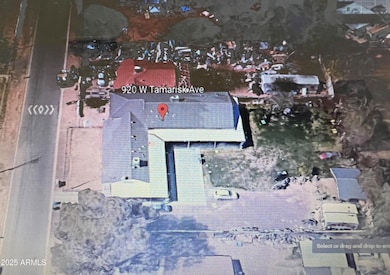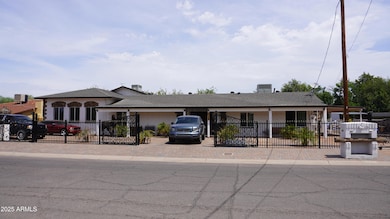
920 W Tamarisk St Phoenix, AZ 85041
South Mountain NeighborhoodEstimated payment $7,012/month
Highlights
- Popular Property
- Horse Stalls
- Two Primary Bathrooms
- Phoenix Coding Academy Rated A
- 0.6 Acre Lot
- Granite Countertops
About This Home
Well built 2001 home with 6 oversize bedrooms and 4 bathrooms, community living room, and gourmet kitchen with open floor plan. Home can be converted to assisted living/health care facility. Seller is willing to negotiate upgrades to finish transformation of home into ADA compliant facility at full price. property has to be rezoned by buyer. The half acre lot gives plenty of parking. Home features include: wide hallways, walking showers, 2240 square feet of covered patio area for outside living. plus a 1325 square feet concrete backyard slab for events and much more. Seller offering 20% down payment carry on second deed position.
Home Details
Home Type
- Single Family
Est. Annual Taxes
- $3,776
Year Built
- Built in 2001
Lot Details
- 0.6 Acre Lot
- Desert faces the front of the property
- Wrought Iron Fence
- Chain Link Fence
- Backyard Sprinklers
- Grass Covered Lot
Home Design
- Composition Roof
- Block Exterior
Interior Spaces
- 4,399 Sq Ft Home
- 1-Story Property
- Ceiling height of 9 feet or more
- Ceiling Fan
- Double Pane Windows
- Tile Flooring
- Security System Owned
- Washer and Dryer Hookup
Kitchen
- Eat-In Kitchen
- Gas Cooktop
- Kitchen Island
- Granite Countertops
Bedrooms and Bathrooms
- 6 Bedrooms
- Two Primary Bathrooms
- Primary Bathroom is a Full Bathroom
- 4 Bathrooms
- Dual Vanity Sinks in Primary Bathroom
- Bathtub With Separate Shower Stall
Parking
- 6 Open Parking Spaces
- 3 Carport Spaces
- Side or Rear Entrance to Parking
Outdoor Features
- Outdoor Storage
Schools
- Cesar E Chavez Community Elementary And Middle School
- Cesar Chavez High School
Horse Facilities and Amenities
- Horses Allowed On Property
- Horse Stalls
Utilities
- Cooling Available
- Heating Available
- High Speed Internet
- Cable TV Available
Community Details
- No Home Owners Association
- Association fees include no fees
- Arb Lot Subdivision
Listing and Financial Details
- Tax Lot 18
- Assessor Parcel Number 105-57-009-A
Map
Home Values in the Area
Average Home Value in this Area
Tax History
| Year | Tax Paid | Tax Assessment Tax Assessment Total Assessment is a certain percentage of the fair market value that is determined by local assessors to be the total taxable value of land and additions on the property. | Land | Improvement |
|---|---|---|---|---|
| 2025 | $3,776 | $28,666 | -- | -- |
| 2024 | $3,661 | $27,301 | -- | -- |
| 2023 | $3,661 | $51,080 | $10,210 | $40,870 |
| 2022 | $3,585 | $39,760 | $7,950 | $31,810 |
| 2021 | $3,697 | $37,950 | $7,590 | $30,360 |
| 2020 | $3,650 | $41,350 | $8,270 | $33,080 |
| 2019 | $3,527 | $43,880 | $8,770 | $35,110 |
| 2018 | $3,426 | $15,210 | $3,040 | $12,170 |
| 2017 | $1,347 | $12,010 | $2,400 | $9,610 |
| 2016 | $1,278 | $12,310 | $2,460 | $9,850 |
| 2015 | $1,187 | $8,760 | $1,750 | $7,010 |
Property History
| Date | Event | Price | Change | Sq Ft Price |
|---|---|---|---|---|
| 04/01/2025 04/01/25 | For Sale | $1,199,900 | -- | $273 / Sq Ft |
Deed History
| Date | Type | Sale Price | Title Company |
|---|---|---|---|
| Interfamily Deed Transfer | -- | Transnation Title | |
| Interfamily Deed Transfer | -- | Arizona Title Agency Inc | |
| Interfamily Deed Transfer | -- | -- | |
| Interfamily Deed Transfer | -- | Century Title Agency |
Mortgage History
| Date | Status | Loan Amount | Loan Type |
|---|---|---|---|
| Open | $325,000 | Credit Line Revolving | |
| Closed | $200,000 | Credit Line Revolving | |
| Closed | $99,000 | New Conventional | |
| Closed | $60,070 | Commercial | |
| Closed | $60,000 | Commercial | |
| Closed | $277,950 | Unknown | |
| Closed | $52,000 | Credit Line Revolving | |
| Previous Owner | $42,000 | Credit Line Revolving | |
| Previous Owner | $168,000 | Stand Alone Refi Refinance Of Original Loan | |
| Previous Owner | $132,000 | Unknown | |
| Previous Owner | $85,000 | No Value Available | |
| Closed | $42,000 | No Value Available |
About the Listing Agent

Business savvy with key strengths in Residential and Commercial purchase and sales including leasing. Over 24 years experience representing clients/principals to the full extent of my fiduciary and ethical duty. Investors and first-time buyers welcome.
Isaac's Other Listings
Source: Arizona Regional Multiple Listing Service (ARMLS)
MLS Number: 6843777
APN: 105-57-009A
- 915 W Tamarisk St
- 909 W Tamarisk St
- 764 W Broadway Rd Unit 2
- 756 W Broadway Rd Unit 3
- 753 W Riverside St
- 515 W Romley Ave
- 501 W Romley Ave
- 253 W Tamarisk St
- 1531 W Wier Ave
- 737 W Jones Ave
- 8514 S 9th Dr
- 416 W Chambers St
- 4014 S 3rd Ave
- 313 W Jones Ave
- 4012 S 3rd Ave
- 1312 W Sunland Ave
- 1324 W Sunland Ave
- 0 S Unknown -- Unit 6790755
- 5643 S 11th Dr
- 4216 S Central Ave
