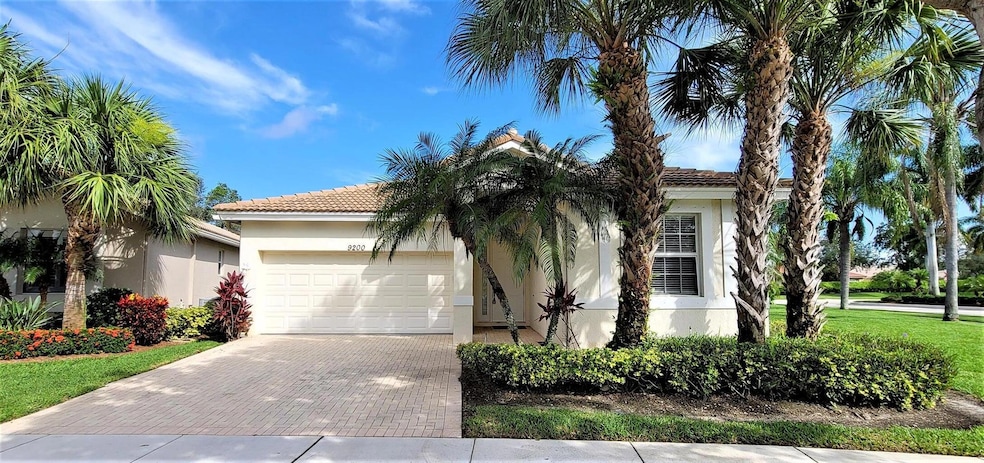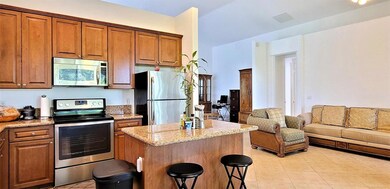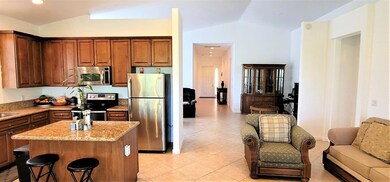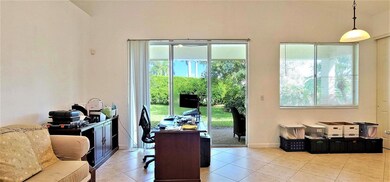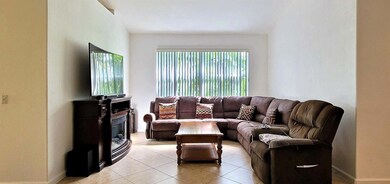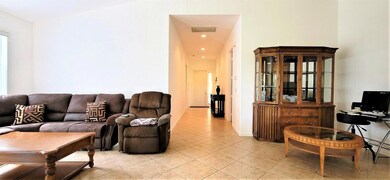
9200 Bay Point Cir West Palm Beach, FL 33411
Baywinds NeighborhoodHighlights
- Water Views
- Senior Community
- Vaulted Ceiling
- Gated with Attendant
- Clubhouse
- Roman Tub
About This Home
As of March 20252-1 RATE BUYDOWN! PRICED BELOW APPRAISAL! Open Concept Layout 3-bed, 2-bath house with covered patio and 2-car garage on corner lot located in desirable gated 55+ community of Baywinds. Features a split-bedroom, open-concept floor plan, vaulted ceilings and easy-care tile floors throughout. This home offers 1,975 sq. ft. under A/C. Wide and welcoming foyer, living room, dining room, family room, and interior laundry room. Kitchen boasts an island, pantry, cafe area, and an ULTRALUX Hydrogen/RO Water System. Baywinds offers resort-style amenities, including a clubhouse, fitness center, sauna, pools, tennis, pickleball, bocce, shuffleboard, and social clubs. Centrally located near shopping, dining, downtown West Palm Beach, the Turnpike, I-95, and Airport.
Home Details
Home Type
- Single Family
Est. Annual Taxes
- $7,347
Year Built
- Built in 2005
Lot Details
- 7,574 Sq Ft Lot
- Corner Lot
- Sprinkler System
- Zero Lot Line
- Property is zoned RPD(ci
HOA Fees
- $606 Monthly HOA Fees
Parking
- 2 Car Attached Garage
- Garage Door Opener
- Driveway
Property Views
- Water
- Garden
Home Design
- Barrel Roof Shape
Interior Spaces
- 1,975 Sq Ft Home
- 1-Story Property
- Vaulted Ceiling
- Entrance Foyer
- Family Room
- Formal Dining Room
- Ceramic Tile Flooring
- Fire and Smoke Detector
Kitchen
- Eat-In Kitchen
- Electric Range
- Microwave
- Ice Maker
- Dishwasher
- Disposal
Bedrooms and Bathrooms
- 3 Bedrooms
- Split Bedroom Floorplan
- Walk-In Closet
- 2 Full Bathrooms
- Dual Sinks
- Roman Tub
- Separate Shower in Primary Bathroom
Laundry
- Laundry Room
- Dryer
- Washer
- Laundry Tub
Outdoor Features
- Patio
Utilities
- Central Heating and Cooling System
- Electric Water Heater
- Water Softener is Owned
- Cable TV Available
Listing and Financial Details
- Assessor Parcel Number 74424319010000690
- Seller Considering Concessions
Community Details
Overview
- Senior Community
- Association fees include management, common areas, ground maintenance
- Built by Lennar
- Baywinds Regatta Cove Subdivision
Amenities
- Sauna
- Clubhouse
- Game Room
- Community Library
Recreation
- Tennis Courts
- Pickleball Courts
- Bocce Ball Court
- Shuffleboard Court
- Community Pool
- Community Spa
- Park
Security
- Gated with Attendant
- Resident Manager or Management On Site
Map
Home Values in the Area
Average Home Value in this Area
Property History
| Date | Event | Price | Change | Sq Ft Price |
|---|---|---|---|---|
| 03/27/2025 03/27/25 | Sold | $415,000 | +3.8% | $210 / Sq Ft |
| 02/14/2025 02/14/25 | For Sale | $400,000 | +1.3% | $203 / Sq Ft |
| 11/12/2021 11/12/21 | Sold | $395,000 | -1.0% | $199 / Sq Ft |
| 10/13/2021 10/13/21 | Pending | -- | -- | -- |
| 08/06/2021 08/06/21 | For Sale | $399,000 | -- | $201 / Sq Ft |
Tax History
| Year | Tax Paid | Tax Assessment Tax Assessment Total Assessment is a certain percentage of the fair market value that is determined by local assessors to be the total taxable value of land and additions on the property. | Land | Improvement |
|---|---|---|---|---|
| 2024 | $7,347 | $359,912 | -- | -- |
| 2023 | $7,155 | $349,429 | $0 | $0 |
| 2022 | $7,032 | $339,251 | $0 | $0 |
| 2021 | $6,725 | $276,558 | $60,674 | $215,884 |
| 2020 | $6,201 | $250,000 | $0 | $250,000 |
| 2019 | $6,166 | $246,000 | $0 | $246,000 |
| 2018 | $5,966 | $246,000 | $0 | $246,000 |
| 2017 | $5,950 | $243,000 | $0 | $0 |
| 2016 | $5,825 | $232,320 | $0 | $0 |
| 2015 | $5,628 | $211,200 | $0 | $0 |
| 2014 | $5,137 | $192,000 | $0 | $0 |
Mortgage History
| Date | Status | Loan Amount | Loan Type |
|---|---|---|---|
| Open | $207,500 | New Conventional | |
| Closed | $207,500 | New Conventional | |
| Previous Owner | $375,250 | New Conventional |
Deed History
| Date | Type | Sale Price | Title Company |
|---|---|---|---|
| Warranty Deed | $415,000 | Patch Reef Title | |
| Warranty Deed | $415,000 | Patch Reef Title | |
| Warranty Deed | $395,000 | Attorney | |
| Special Warranty Deed | $419,990 | North American Title Company | |
| Warranty Deed | $537,800 | North American Title Co |
Similar Homes in the area
Source: BeachesMLS
MLS Number: R11060864
APN: 74-42-43-19-01-000-0690
- 9066 Bay Harbour Cir
- 9064 Bay Point Cir
- 9312 Sapphire Cove Dr
- 9383 Bridgeport Dr
- 9308 Swansea Ln
- 9378 Bridgeport Dr
- 9421 Bridgeport Dr
- 9141 Bay Harbour Cir
- 9429 Lantern Bay Cir
- 9492 Swansea Ln
- 9150 Bay Harbour Cir
- 9286 Nugent Trail
- 9232 Nugent Trail
- 9462 Sandpiper Ln
- 9640 Great Egret Ct
- 9277 Heron Cove Dr
- 8965 Okeechobee Blvd Unit 307
- 8935 Okeechobee Blvd Unit 204
- 2305 Sailfish Cove Dr
- 2315 Sailfish Cove Dr
