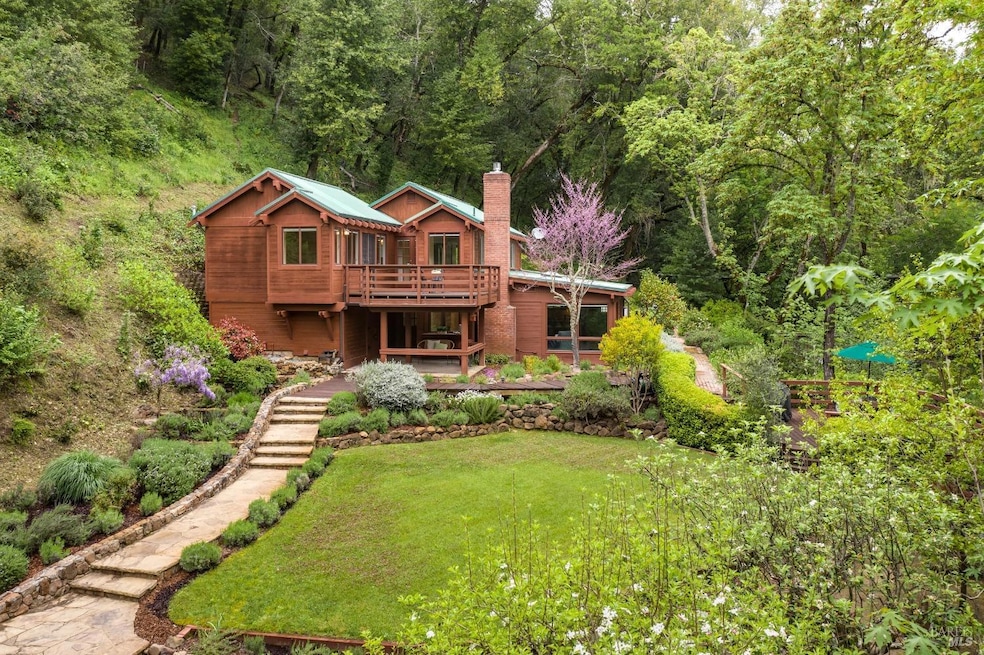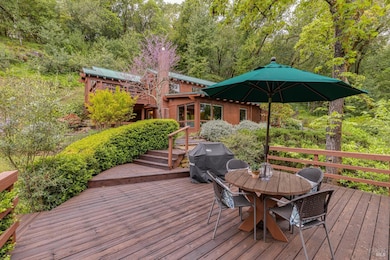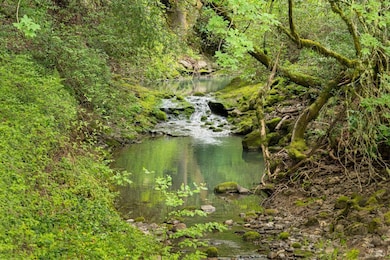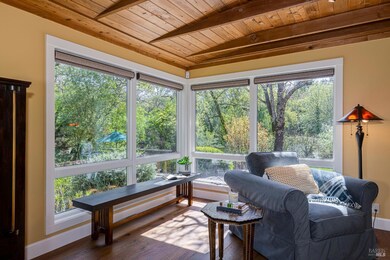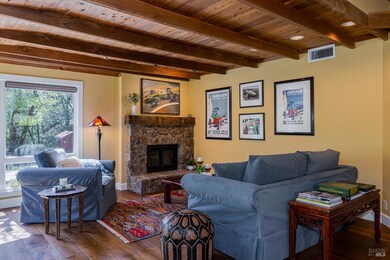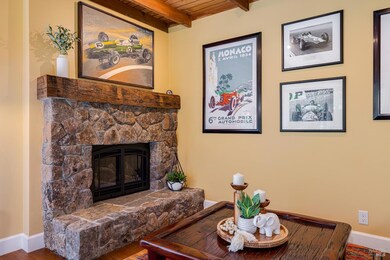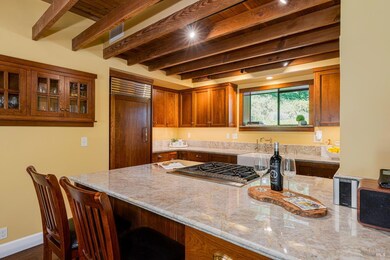
9200 Bennett Valley Rd Glen Ellen, CA 95442
Estimated payment $12,188/month
Highlights
- Water Views
- Second Garage
- 2.5 Acre Lot
- Spa
- Built-In Refrigerator
- Deck
About This Home
Just minutes from Glen Ellen, this 3BD/2.5BA, 2,050 SF home offers the perfect balance of serenity & understated luxury. Set along seasonal Yulupa Creek & surrounded by lush gardens, the home is positioned to embrace natural beauty and sunlight, offering tranquil views from every window an inspiring escape, whether as a primary residence or weekend getaway. A wisteria-covered footbridge & stone walkway lead to a light-filled interior filled with Craftsman charm & sophisticated updates, including a remodeled kitchen with bespoke cherry cabinetry, Sub-Zero, Wolf & Cove appliances, granite counters, and Perrin & Rowe fixtures & more. The great room is anchored by a native Sonoma River Rock fireplace with salvaged wood mantle, hardwood floors, and exposed beam ceilings. Downstairs includes a guest bath & an office/flex space with closet. Upstairs features a cozy seating area & airy primary suite with balcony overlooking the gardens, a second large bedroom (previously two bedrooms), & a remodeled guest bath. Outdoor spaces include a creekside deck, spa patio, & peaceful garden paths. With timeless beauty, thoughtful upgrades, & modern convenience, this turnkey, lovingly cared-for home invites you to slow down, breathe deep, & fully embrace the Wine Country lifestyle.
Open House Schedule
-
Saturday, April 26, 20251:00 to 3:00 pm4/26/2025 1:00:00 PM +00:004/26/2025 3:00:00 PM +00:00Add to Calendar
-
Sunday, April 27, 20251:00 to 3:00 pm4/27/2025 1:00:00 PM +00:004/27/2025 3:00:00 PM +00:00Add to Calendar
Home Details
Home Type
- Single Family
Est. Annual Taxes
- $17,324
Year Built
- Built in 1946 | Remodeled
Lot Details
- 2.5 Acre Lot
- Wood Fence
- Wire Fence
- Private Lot
- Garden
Parking
- 4 Car Detached Garage
- Second Garage
- Workshop in Garage
- Garage Door Opener
- Auto Driveway Gate
- Gravel Driveway
- Uncovered Parking
Property Views
- Water
- Woods
- Hills
- Park or Greenbelt
Home Design
- Concrete Foundation
- Metal Roof
Interior Spaces
- 2,050 Sq Ft Home
- 2-Story Property
- Beamed Ceilings
- Ceiling Fan
- Self Contained Fireplace Unit Or Insert
- Great Room
- Living Room with Fireplace
- Combination Dining and Living Room
- Home Office
- Loft
Kitchen
- Built-In Gas Oven
- Built-In Gas Range
- Built-In Refrigerator
- Dishwasher
- Disposal
Flooring
- Wood
- Carpet
Bedrooms and Bathrooms
- 3 Bedrooms
- Primary Bedroom Upstairs
- Bathroom on Main Level
- Bathtub with Shower
- Window or Skylight in Bathroom
Laundry
- Laundry Room
- Dryer
- Washer
- 220 Volts In Laundry
Home Security
- Security System Owned
- Security Gate
- Carbon Monoxide Detectors
- Fire and Smoke Detector
- Front Gate
Outdoor Features
- Spa
- Balcony
- Deck
- Covered patio or porch
- Shed
Utilities
- Zoned Heating and Cooling
- Propane
- Well
- Gas Water Heater
- Septic System
- Internet Available
- Cable TV Available
Community Details
- Stream Seasonal
Listing and Financial Details
- Assessor Parcel Number 055-050-005-000
Map
Home Values in the Area
Average Home Value in this Area
Tax History
| Year | Tax Paid | Tax Assessment Tax Assessment Total Assessment is a certain percentage of the fair market value that is determined by local assessors to be the total taxable value of land and additions on the property. | Land | Improvement |
|---|---|---|---|---|
| 2023 | $17,324 | $1,508,580 | $728,280 | $780,300 |
| 2022 | $16,760 | $1,479,000 | $714,000 | $765,000 |
| 2021 | $13,068 | $1,157,924 | $545,928 | $611,996 |
| 2020 | $12,937 | $1,146,052 | $540,331 | $605,721 |
| 2019 | $12,652 | $1,123,582 | $529,737 | $593,845 |
| 2018 | $12,338 | $1,101,551 | $519,350 | $582,201 |
| 2017 | $0 | $974,000 | $459,000 | $515,000 |
| 2016 | $10,524 | $970,000 | $490,000 | $480,000 |
| 2015 | -- | $800,000 | $475,000 | $325,000 |
| 2014 | -- | $800,000 | $475,000 | $325,000 |
Property History
| Date | Event | Price | Change | Sq Ft Price |
|---|---|---|---|---|
| 04/23/2025 04/23/25 | For Sale | $1,925,000 | +32.8% | $939 / Sq Ft |
| 06/08/2021 06/08/21 | Sold | $1,450,000 | 0.0% | $707 / Sq Ft |
| 06/01/2021 06/01/21 | Pending | -- | -- | -- |
| 04/30/2021 04/30/21 | For Sale | $1,450,000 | -- | $707 / Sq Ft |
Deed History
| Date | Type | Sale Price | Title Company |
|---|---|---|---|
| Interfamily Deed Transfer | -- | None Available | |
| Grant Deed | $1,450,000 | Fidelity National Title Co | |
| Interfamily Deed Transfer | -- | None Available | |
| Grant Deed | $821,500 | North Bay Title Co | |
| Interfamily Deed Transfer | -- | Fidelity National Title Co | |
| Grant Deed | $489,500 | Fidelity National Title Co |
Mortgage History
| Date | Status | Loan Amount | Loan Type |
|---|---|---|---|
| Open | $1,304,855 | New Conventional | |
| Previous Owner | $100,269 | New Conventional | |
| Previous Owner | $155,886 | Credit Line Revolving | |
| Previous Owner | $100,000 | Credit Line Revolving | |
| Previous Owner | $287,988 | Unknown | |
| Previous Owner | $300,000 | Unknown | |
| Previous Owner | $300,000 | No Value Available | |
| Previous Owner | $550,000 | No Value Available | |
| Previous Owner | $391,600 | No Value Available | |
| Previous Owner | $160,000 | Unknown | |
| Previous Owner | $50,000 | Credit Line Revolving |
Similar Homes in Glen Ellen, CA
Source: Bay Area Real Estate Information Services (BAREIS)
MLS Number: 325018028
APN: 055-050-005
- 5219 Bennett Valley Ln
- 2202 Bennett Valley Heights
- 5292 Enterprise Rd
- 1970 Warm Springs Rd
- 2725 Keiser Rd
- 2680 Lawndale Rd
- 2869 Bristol Rd
- 2861 Bristol Rd
- 2865 Bristol Rd
- 8300 Sonoma Mountain Rd
- 1890 Lawndale Rd
- 3220 Matanzas Creek Ln
- 4880 Warm Springs Rd
- 12600 Henno Rd
- 127 Mountain Meadow Rd
- 2924 Old Bennett Ridge Rd
- 4920 Warm Springs Rd
- 3400 Matanzas Creek Ln
- 115 Libby Ave
- 5060 Warm Springs Rd
