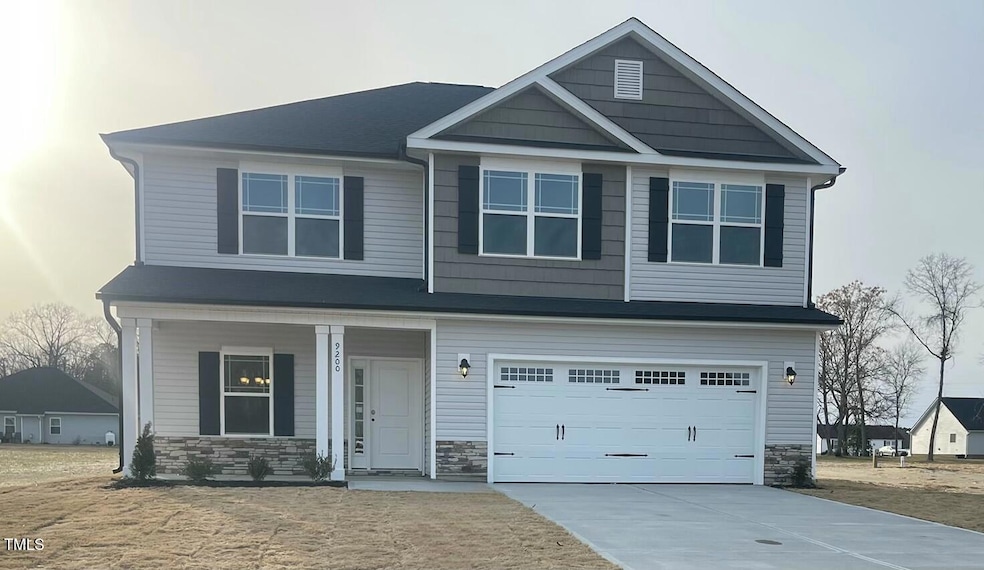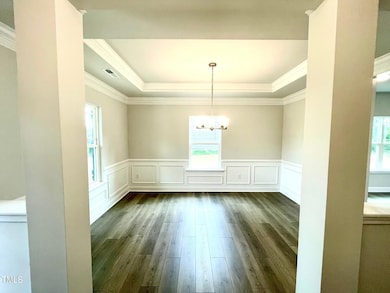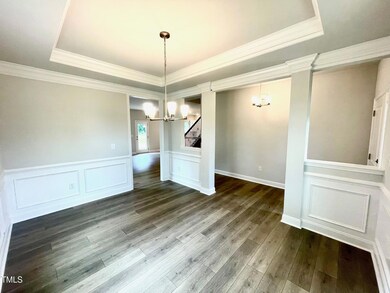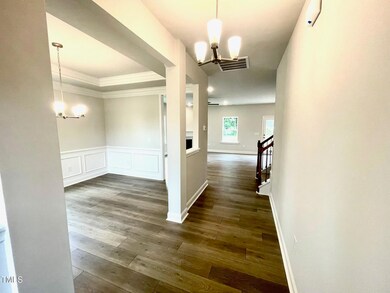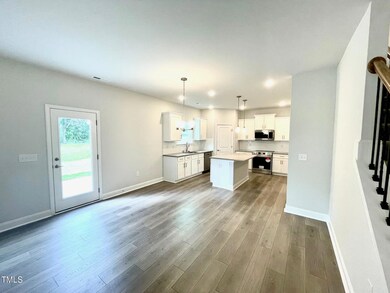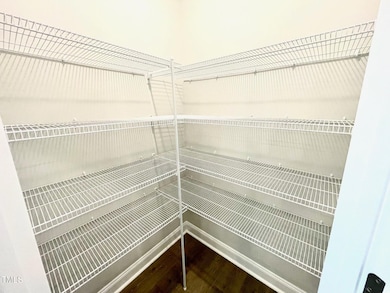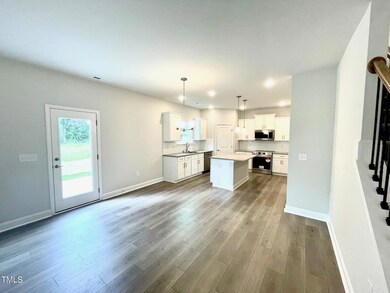
9200 Byron Ct Unit Lot 202 Bailey, NC 27807
Estimated payment $2,481/month
Highlights
- New Construction
- Breakfast Room
- Forced Air Heating and Cooling System
- Traditional Architecture
- 2 Car Attached Garage
- Carpet
About This Home
Step into a world of comfort, elegance, and timeless design with the stunning 2307 floorplan by Adams Homes. This beautiful home offers the perfect balance of spaciousness, functionality, and luxury, featuring 4 generous bedrooms and 2.5 baths—providing ample room for both relaxation and entertaining.
As you enter, you're welcomed by a grand foyer that leads you into a breathtaking, open-concept living area. The seamless flow between the family room, dining area, and gourmet kitchen creates an inviting atmosphere perfect for both everyday living and memorable gatherings.
The chef-inspired kitchen is a dream come true, featuring modern appliances, a large center island, plentiful cabinet space, and a walk-in pantry—ideal for crafting delicious meals or simply enjoying quality time with loved ones. Whether you're hosting a dinner party or preparing a weeknight meal, this kitchen is a true focal point of the home.
Your master suite serves as a peaceful retreat, offering a spacious bedroom and a luxurious ensuite bathroom. Enjoy the indulgence of a double vanity, soaking tub, separate shower, and a large walk-in closet—creating a serene escape from the everyday hustle and bustle.
The additional bedrooms provide privacy and comfort for family or guests, with ample closet space and easy access to the full bath. For added convenience, you'll also enjoy a dedicated laundry room and a two-car garage, offering plenty of space for vehicles, storage, or hobbies.
Throughout the home, high ceilings, elegant finishes, and thoughtfully placed windows allow natural light to flood each room, creating a bright and inviting atmosphere.
With meticulous craftsmanship and attention to detail, the 2307 by Adams Homes is more than just a house—it's a place where memories are made. Come experience the perfect blend of sophistication and comfort in this exceptional home, and make it your own today.
Home Details
Home Type
- Single Family
Year Built
- Built in 2024 | New Construction
Lot Details
- 0.46 Acre Lot
HOA Fees
- $21 Monthly HOA Fees
Parking
- 2 Car Attached Garage
- 4 Open Parking Spaces
Home Design
- Home is estimated to be completed on 5/5/25
- Traditional Architecture
- Slab Foundation
- Shingle Roof
- Vinyl Siding
- Stone Veneer
Interior Spaces
- 2,307 Sq Ft Home
- 2-Story Property
- Breakfast Room
- Dining Room
- Pull Down Stairs to Attic
Kitchen
- Free-Standing Electric Range
- Microwave
- Dishwasher
Flooring
- Carpet
- Laminate
- Vinyl
Bedrooms and Bathrooms
- 4 Bedrooms
Schools
- Bailey Elementary School
- Southern Nash Middle School
- Southern Nash High School
Utilities
- Forced Air Heating and Cooling System
- Septic Tank
Community Details
- Association fees include road maintenance
- Williams Grove HOA Of Nash County Association, Phone Number (252) 343-0050
- Williams Grove Subdivision
Map
Home Values in the Area
Average Home Value in this Area
Property History
| Date | Event | Price | Change | Sq Ft Price |
|---|---|---|---|---|
| 12/12/2024 12/12/24 | For Sale | $373,700 | -- | $162 / Sq Ft |
Similar Homes in Bailey, NC
Source: Doorify MLS
MLS Number: 10067062
- 9200 Byron Ct Unit Lot 202
- 9216 Byron Ct Unit Lot 213
- 9365 Byron Ct Unit Lot 168
- 8450 Shallow Creek Trail Unit Lot 205
- 9131 Whitley Rd
- 9141 Ava Dr
- 4324 Coolwater Dr Unit Lot 25
- 4285 Coolwater Dr Unit Lot 29
- 4200 Coolwater Dr Unit Lot 19
- 4230 Coolwater Dr Unit Lot 20
- 4221 Coolwater Dr Unit Lot 32
- 4243 Coolwater Dr Unit Lot 31
- 3871 Origin Dr
- 9159 Byron Ct
- 9061 Ava Dr
- 3912 Origin Dr
- 3815 Origin Dr
- 9200 Ava Dr
