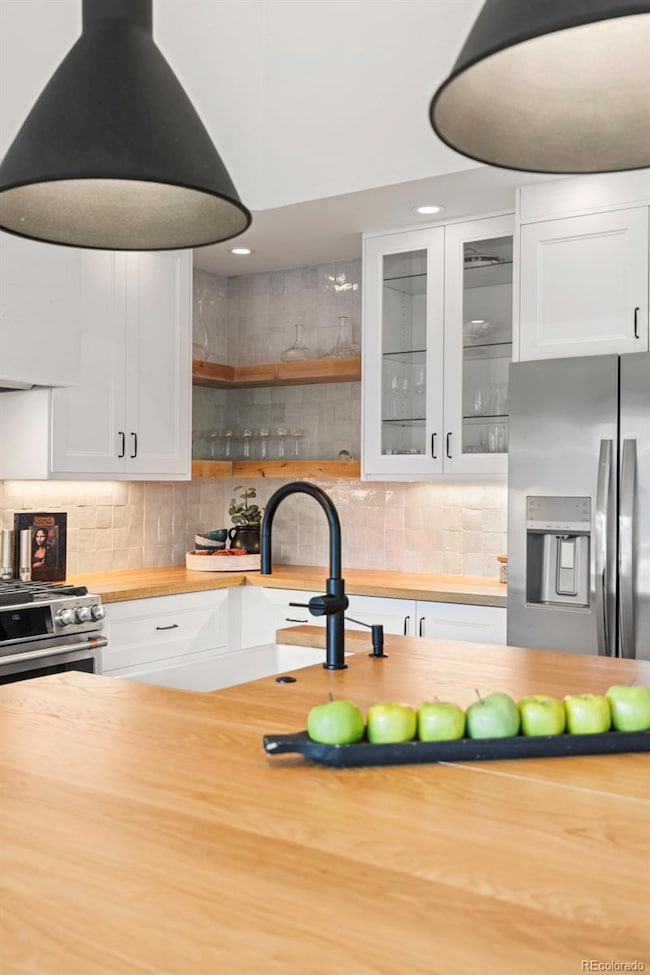Professionally designed (Ashley Scheidel Design Studio) remodel in desired Highline Club; tucked away where the Highline Canal and Cherry Creek Trails meet and a convenient Denver address close to everything. Inside features high-end finishes thoughtfully done. Hardwood floors, upgraded lighting and fixtures, custom iron hand rails and firewood box; vaulted ceilings and tons of natural light and outdoor space. Gourmet kitchen with soft close cabinets, GAS range, island with seating, SS appliances and wine cooler, pantry, under cabinet lighting, subway tile backsplash. Dining room and living room walkout to patio. Open layout, tall windows with electronic shades. Wood burning fireplace with new steel panels and surrounded by Italian Venetian marble with teak mantle. Two primary beds both with attached luxury baths, walk-in closets with organizers, and private balconies. Baths include jetted tub, steam shower, double headed shower, double sinks, soft close cabinets, radiant heated tile floor and marble tile. Entry mudroom area with custom built-in, stair catwalk landing area large enough for desk, laundry - washer dryer included. Basement speakeasy with antique wet bar with hammered copper sink, wine cooler, mood and track lighting, built-in soft close cabinet workbench with drawers, shelves and cabinets, storerooms, utility room and rough-in plumbing for additional bath. SMART thermostat and window shades, video doorbells, flatscreen TVs included, radon mitigation, central air conditioning, 2 newer water heaters for efficiency. Oversized deep 2 car garage plus 2 off street spaces and plenty of guest parking. HOA covers full structure (studs-out) including the roof (recently replaced), all siding, exterior painting and landscaping. Back patio has two seating areas, one with gas stub for outdoor fireplace. Tennis, basketball and pickleball courts, pool and clubhouse. Small community, rare opportunity to buy in this awesome community - they don't come available often!







