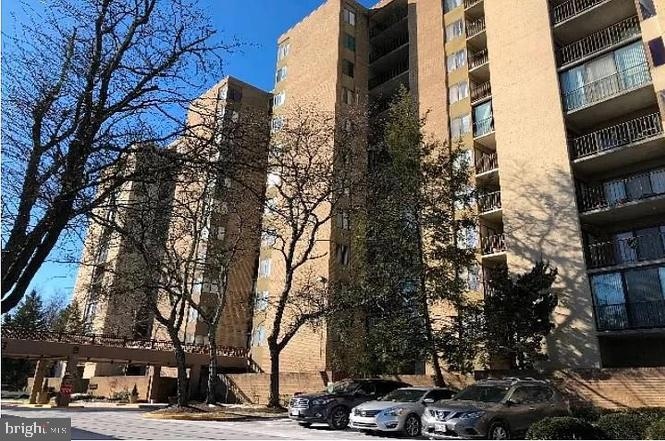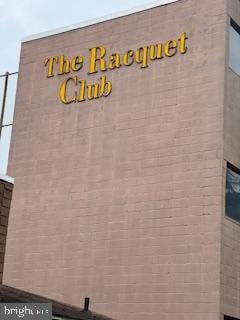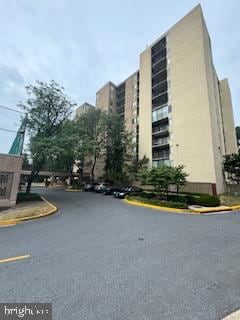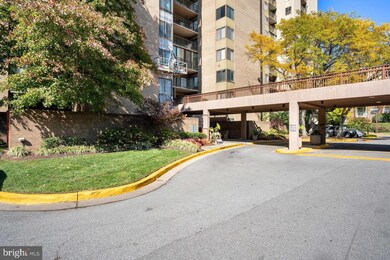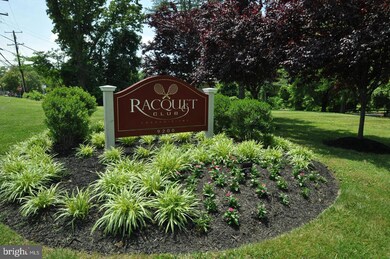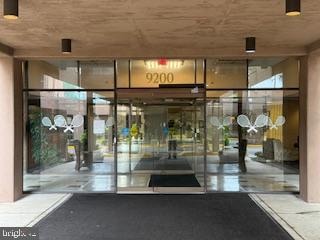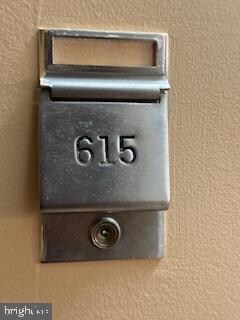
Racquet Club Condominium 9200 Edwards Way Unit 615 Hyattsville, MD 20783
Estimated payment $1,796/month
Highlights
- Fitness Center
- Contemporary Architecture
- Community Pool
- Open Floorplan
- Main Floor Bedroom
- Formal Dining Room
About This Home
Welcome to your new home in the sought-after Racquet Club community at 9200 Edwards Way!
This beautifully maintained 6th-floor condo offers a spacious 1 bedroom with a quaint sitting room/Enclosed Balcony, that is perfect for a home office or a cozy reading nook. Enjoy the convenience and luxury of covered onsite parking (At an additional cost), elevators, and a range of fantastic amenities that cater to an active and social lifestyle.
Key Features:
Spacious Living Area: The open-concept living room with Wall-to-wall and Floor to ceiling Mirrors and a Mirrored dining room, creating a warm and inviting atmosphere to suit your needs.
Comfortable Bedroom: The generously sized bedroom provides a peaceful retreat, complete with ample closet space and easy access to the enclosed balcony.
Modern Kitchen: The well-appointed kitchen features modern appliances, updated cabinets plenty of storage, and a breakfast area for casual dining.
Community Amenities: Take advantage of the numerous amenities, including a tennis court, fitness room, and a sparkling pool, perfect for relaxation and recreation. Some amenities are in the process of being upgraded and renovated.
Convenient Location: Enjoy the ease of covered onsite parking and elevator access. The Racquet Club community is ideally located near shopping, dining, and major commuter routes.
This condo is perfect for those seeking a blend of comfort, convenience, and community. Don't miss the opportunity to make this delightful condo your own.
Other Amenities:
Garage parking space
Tennis court
Walking area around the court
Inside tennis lounge
Exercise room
Private storage bin
Party room with large flatscreen TV and full kitchen
Swimming pool ( in repair status)
Grill area outside of the building
Vending machines
Schedule a showing today and discover the best of condo living at 9200 Edwards Way!
Property Details
Home Type
- Condominium
Est. Annual Taxes
- $1,782
Year Built
- Built in 1974
HOA Fees
- $700 Monthly HOA Fees
Parking
- Assigned Subterranean Space
- Front Facing Garage
- Secure Parking
Home Design
- Contemporary Architecture
- Brick Exterior Construction
Interior Spaces
- 1,013 Sq Ft Home
- Open Floorplan
- Formal Dining Room
- Eat-In Kitchen
- Washer and Dryer Hookup
Bedrooms and Bathrooms
- 1 Main Level Bedroom
- Walk-In Closet
- 1 Full Bathroom
Accessible Home Design
- Accessible Elevator Installed
Utilities
- Forced Air Heating and Cooling System
- Electric Water Heater
Listing and Financial Details
- Assessor Parcel Number 17171962190
Community Details
Overview
- Association fees include exterior building maintenance, health club, lawn care front, lawn care rear, lawn care side, lawn maintenance, management, pool(s), reserve funds, security gate, snow removal, trash
- High-Rise Condominium
- Racquet Club Subdivision
- Property has 7 Levels
Recreation
- Community Pool
Pet Policy
- Pets allowed on a case-by-case basis
Map
About Racquet Club Condominium
Home Values in the Area
Average Home Value in this Area
Tax History
| Year | Tax Paid | Tax Assessment Tax Assessment Total Assessment is a certain percentage of the fair market value that is determined by local assessors to be the total taxable value of land and additions on the property. | Land | Improvement |
|---|---|---|---|---|
| 2024 | $1,219 | $120,000 | $36,000 | $84,000 |
| 2023 | $1,245 | $112,000 | $0 | $0 |
| 2022 | $1,156 | $104,000 | $0 | $0 |
| 2021 | $2,100 | $96,000 | $28,800 | $67,200 |
| 2020 | $1,946 | $85,333 | $0 | $0 |
| 2019 | $1,069 | $74,667 | $0 | $0 |
| 2018 | $862 | $64,000 | $15,000 | $49,000 |
| 2017 | $813 | $58,333 | $0 | $0 |
| 2016 | -- | $52,667 | $0 | $0 |
| 2015 | $1,140 | $47,000 | $0 | $0 |
| 2014 | $1,140 | $47,000 | $0 | $0 |
Property History
| Date | Event | Price | Change | Sq Ft Price |
|---|---|---|---|---|
| 02/05/2025 02/05/25 | Pending | -- | -- | -- |
| 01/11/2025 01/11/25 | Off Market | $169,999 | -- | -- |
| 01/04/2025 01/04/25 | For Sale | $169,999 | 0.0% | $168 / Sq Ft |
| 01/02/2025 01/02/25 | Off Market | $169,999 | -- | -- |
| 11/07/2024 11/07/24 | Price Changed | $169,999 | -15.0% | $168 / Sq Ft |
| 07/22/2024 07/22/24 | For Sale | $200,000 | -- | $197 / Sq Ft |
Deed History
| Date | Type | Sale Price | Title Company |
|---|---|---|---|
| Deed | $140,000 | Results Title & Escrow Llc | |
| Deed | $140,000 | Results Title & Escrow Llc | |
| Deed | -- | -- | |
| Deed | $41,300 | -- |
Mortgage History
| Date | Status | Loan Amount | Loan Type |
|---|---|---|---|
| Open | $6,790 | No Value Available | |
| Closed | $6,790 | No Value Available | |
| Open | $135,800 | New Conventional | |
| Closed | $135,800 | New Conventional | |
| Previous Owner | $97,500 | New Conventional |
Similar Homes in Hyattsville, MD
Source: Bright MLS
MLS Number: MDPG2119166
APN: 17-1962190
- 9200 Edwards Way
- 9200 Edwards Way Unit 615
- 1832 Metzerott Rd Unit 303
- 9250 Edwards Way Unit 205-C
- 9250 Edwards Way Unit 103A
- 9250 Edwards Way Unit 414B
- 9250 Edwards Way Unit 413B
- 1828 Metzerott Rd Unit 501
- 1826 Metzerott Rd Unit 206
- 1836 Metzerott Rd Unit 1827
- 1836 Metzerott Rd Unit 922
- 1836 Metzerott Rd Unit 1004
- 1836 Metzerott Rd Unit 804
- 1836 Metzerott Rd Unit 1823
- 1836 Metzerott Rd Unit 1424
- 1836 Metzerott Rd Unit 1127
- 1822 Metzerott Rd Unit A-2
- 1822 Metzerott Rd Unit 402
- 1824 Metzerott Rd Unit B5
- 1804 Metzerott Rd Unit 106
