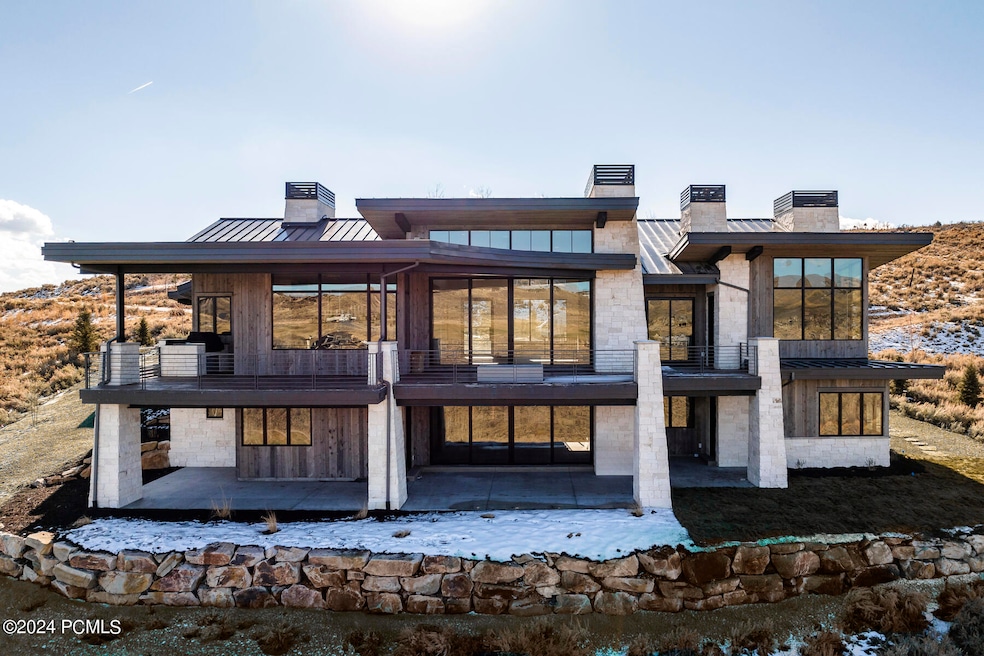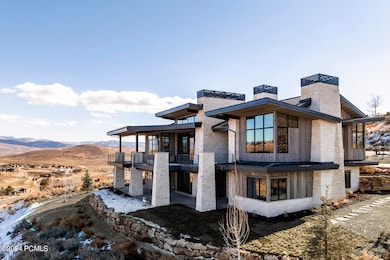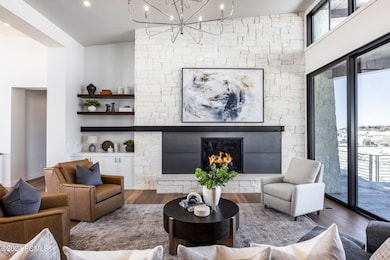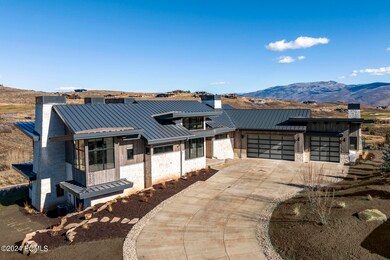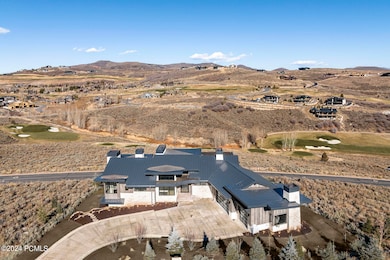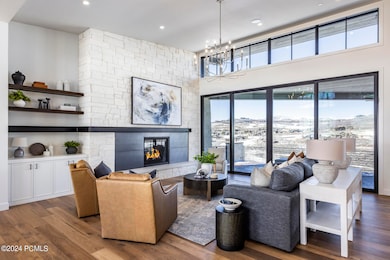
Highlights
- Golf Club Membership
- Steam Room
- Building Security
- Midway Elementary School Rated A-
- Fitness Center
- Home Theater
About This Home
As of October 2024Welcome to 9200 N. Twin Peaks Drive, an exquisite new construction home nestled within the private gates of the Tuhaye Community! This stunning luxurious residence offers a perfect blend of modern elegance, captivating design, and breathtaking natural surroundings. Upon arrival, you'll be greeted by a meticulously landscaped front yard and a grand entrance that sets the tone for the remarkable craftsmanship found throughout. Step inside to discover a spacious open floor plan boasting an abundance of natural light, high ceilings, and designer finishes. The main level features a gourmet kitchen that any culinary enthusiast would admire. Equipped with top-of-the-line stainless steel appliances, custom cabinetry, a large center island, and a walk-in pantry, this kitchen is a true masterpiece. It seamlessly flows into the dining area, making it ideal for entertaining guests or enjoying family meals. Adjacent to the kitchen, you'll find an inviting great room with a cozy fireplace, creating a perfect gathering space for relaxation and conversation. The sliding glass doors open up to a covered deck, extending the living area and providing a seamless indoor-outdoor experience. The main level also includes a private office, providing an ideal space for remote work or quiet contemplation. Additionally, a convenient mudroom with custom built-ins and a laundry room add to the functionality and ease of daily living. Also on the main level is the serene and spacious master suite. This luxurious retreat features a private balcony, a spa-like en-suite bathroom with dual vanities, a soaking tub, a walk-in shower, and a generous walk-in closet. Make your way down to the lower level of the home to find three additional well-appointed bedrooms with en-suite bathrooms offering comfort and privacy for family members or guests. Other highlights include a private gym and media room. A full Talisker Club Membership included with purchase price.
Last Agent to Sell the Property
Summit Sotheby's International Realty (Heber) License #6799115-AB00

Home Details
Home Type
- Single Family
Est. Annual Taxes
- $6,693
Year Built
- Built in 2023 | New Construction
Lot Details
- 0.92 Acre Lot
- Property fronts a private road
- Gated Home
- Landscaped
- Corner Lot
- Sloped Lot
- Sprinkler System
HOA Fees
- $225 Monthly HOA Fees
Parking
- 3 Car Attached Garage
- Garage Door Opener
Property Views
- Golf Course
- Mountain
Home Design
- Mountain Contemporary Architecture
- Slab Foundation
- Wood Frame Construction
- Metal Roof
- Wood Siding
- Stone Siding
- Stone
Interior Spaces
- 5,888 Sq Ft Home
- Open Floorplan
- Wet Bar
- Vaulted Ceiling
- 3 Fireplaces
- Gas Fireplace
- Great Room
- Family Room
- Formal Dining Room
- Home Theater
- Home Office
- Fire and Smoke Detector
- Laundry Room
Kitchen
- Gas Range
- Microwave
- Dishwasher
- Kitchen Island
- Disposal
Flooring
- Wood
- Carpet
- Tile
Bedrooms and Bathrooms
- 4 Bedrooms
- Primary Bedroom on Main
- Walk-In Closet
- Double Vanity
Outdoor Features
- Deck
- Patio
- Porch
Utilities
- Forced Air Heating and Cooling System
- Heating System Uses Natural Gas
- Programmable Thermostat
- Natural Gas Connected
- Gas Water Heater
- High Speed Internet
- Phone Available
- Cable TV Available
Listing and Financial Details
- Assessor Parcel Number 00-0020-3970
Community Details
Overview
- Association fees include com area taxes, ground maintenance, management fees, reserve/contingency fund, security, snow removal
- Private Membership Available
- Association Phone (435) 333-3700
- Visit Association Website
- Tuhaye Subdivision
Amenities
- Steam Room
- Clubhouse
Recreation
- Golf Club Membership
- Tennis Courts
- Fitness Center
- Community Pool
- Community Spa
Security
- Building Security
Map
Home Values in the Area
Average Home Value in this Area
Property History
| Date | Event | Price | Change | Sq Ft Price |
|---|---|---|---|---|
| 10/15/2024 10/15/24 | Sold | -- | -- | -- |
| 09/28/2024 09/28/24 | Pending | -- | -- | -- |
| 09/10/2024 09/10/24 | Price Changed | $6,350,000 | -2.3% | $1,078 / Sq Ft |
| 05/01/2024 05/01/24 | For Sale | $6,500,000 | 0.0% | $1,104 / Sq Ft |
| 04/15/2024 04/15/24 | Pending | -- | -- | -- |
| 12/01/2023 12/01/23 | For Sale | $6,500,000 | -- | $1,104 / Sq Ft |
| 08/31/2022 08/31/22 | Sold | -- | -- | -- |
| 08/31/2022 08/31/22 | Off Market | -- | -- | -- |
| 08/04/2022 08/04/22 | Pending | -- | -- | -- |
Tax History
| Year | Tax Paid | Tax Assessment Tax Assessment Total Assessment is a certain percentage of the fair market value that is determined by local assessors to be the total taxable value of land and additions on the property. | Land | Improvement |
|---|---|---|---|---|
| 2024 | $43,724 | $5,155,550 | $1,150,000 | $4,005,550 |
| 2023 | $43,724 | $1,046,478 | $690,000 | $356,478 |
| 2022 | $6,693 | $718,000 | $718,000 | $0 |
| 2021 | $1,626 | $139,000 | $139,000 | $0 |
| 2020 | $1,677 | $139,000 | $139,000 | $0 |
| 2019 | $1,406 | $125,000 | $0 | $0 |
| 2018 | $1,260 | $112,000 | $0 | $0 |
| 2017 | $1,258 | $140,000 | $0 | $0 |
| 2016 | $1,604 | $140,000 | $0 | $0 |
| 2015 | $1,511 | $140,000 | $140,000 | $0 |
| 2014 | $949 | $140,000 | $140,000 | $0 |
Mortgage History
| Date | Status | Loan Amount | Loan Type |
|---|---|---|---|
| Previous Owner | $3,129,000 | Construction |
Deed History
| Date | Type | Sale Price | Title Company |
|---|---|---|---|
| Warranty Deed | -- | Summit Escrow & Title | |
| Special Warranty Deed | -- | First American Title | |
| Special Warranty Deed | -- | First American Title | |
| Warranty Deed | -- | Metro Title And Escrow | |
| Warranty Deed | -- | Real Advantage Title Insuran | |
| Warranty Deed | -- | Inwest Title Services Park C | |
| Special Warranty Deed | -- | Coalition Title Agency Inc |
Similar Homes in Kamas, UT
Source: Park City Board of REALTORS®
MLS Number: 12304214
APN: 00-0020-3970
- 3414 E Wishbone Place Unit 15
- 3414 E Wishbone Place
- 8641 N Rock Nettle Place
- 8568 N Rock Nettle Place
- 3455 E Wishbone Place
- 3243 E Granite Rock Loop
- 9248 N Uinta Cir
- 9248 N Uinta Cir Unit 44
- 1582 N Uinta Cir
- 1501 N Uinta Cir
- 3444 Still Branch Ct Unit 17
- 3444 Still Branch Ct
- 3590 Still Branch Ct
- 3590 Still Branch Ct Unit 11
- 3181 E Granite Rock Loop Unit 40
- 3181 E Granite Rock Loop
- 4900 Arrowhead Trail Unit 325
- 3162 E Granite Rock Loop Unit CM-35
- 3162 E Granite Rock Loop
- 3160 E Arrowhead Trail
