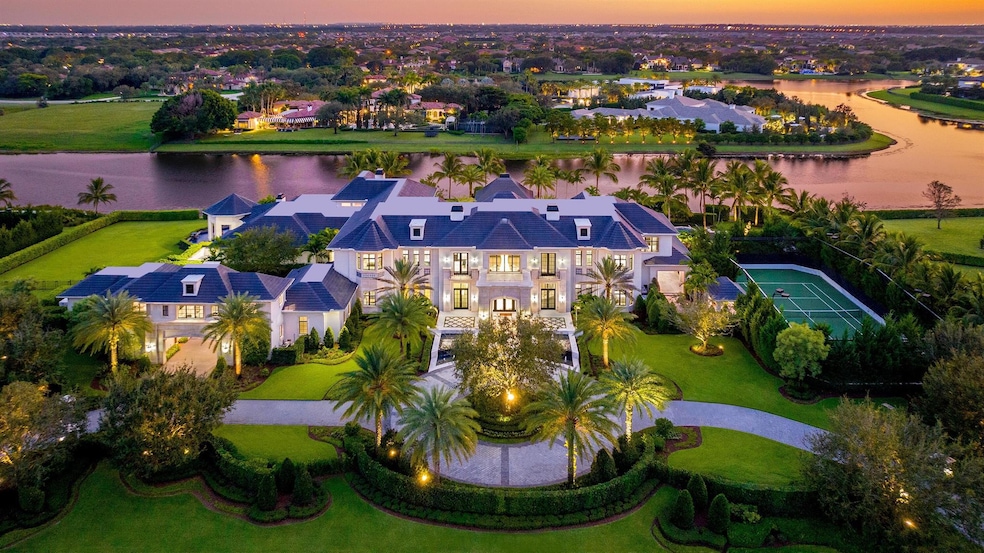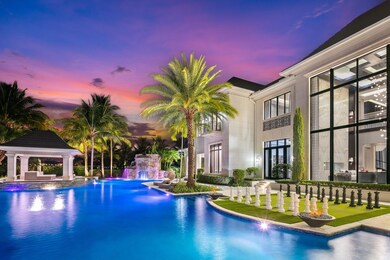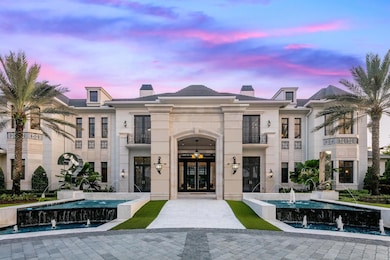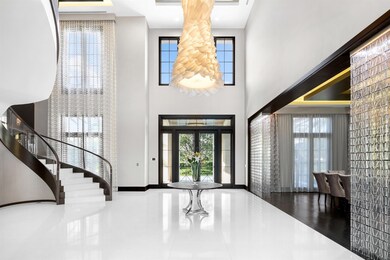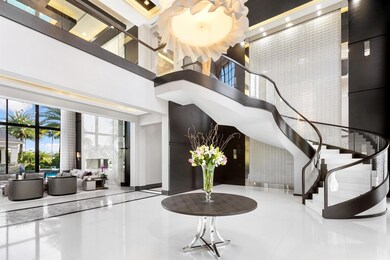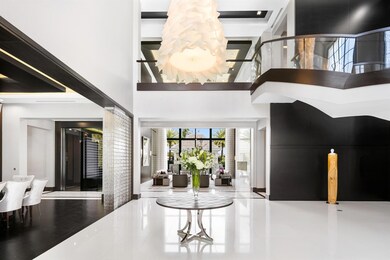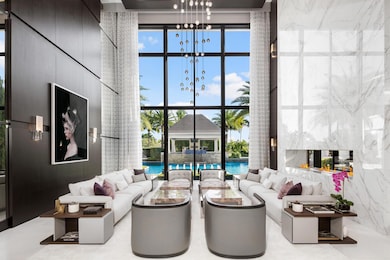
9200 Rockybrook Way Delray Beach, FL 33446
West Delray NeighborhoodHighlights
- Very Popular Property
- 385 Feet of Waterfront
- Heated Spa
- Sunrise Park Elementary School Rated A-
- Gated with Attendant
- Lake View
About This Home
As of January 2025The Sundara Estate is renowned as one of the finest properties in the United States, distinguished as a contemporary masterpiece of modern luxury. Globally acclaimed for its refined elegance, unparalleled amenities, and utmost privacy and security, the Sundara Estate draws inspiration from the tranquil luxury of the Four Seasons Bali. Brilliantly staged in Stone Creek Ranch, one of South Florida's most secure and preeminent communities known as ''Billionaire's Row'', the sprawling Sundara compound at 9200 Rockybrook Way in Delray Beach sits on a stunning 2.67-acre lakefront lot.
Home Details
Home Type
- Single Family
Est. Annual Taxes
- $357,720
Year Built
- Built in 2017
Lot Details
- 2.67 Acre Lot
- 385 Feet of Waterfront
- Lake Front
- Fenced
- Sprinkler System
- Property is zoned AGR
HOA Fees
- $2,966 Monthly HOA Fees
Parking
- 9 Car Attached Garage
- Garage Door Opener
- Circular Driveway
Property Views
- Lake
- Garden
- Pool
Home Design
- Concrete Roof
Interior Spaces
- 17,797 Sq Ft Home
- 2-Story Property
- Elevator
- Wet Bar
- Custom Mirrors
- Central Vacuum
- Furnished or left unfurnished upon request
- Built-In Features
- Bar
- High Ceiling
- Decorative Fireplace
- Blinds
- Sliding Windows
- Great Room
- Family Room
- Formal Dining Room
- Den
- Recreation Room
- Loft
Kitchen
- Breakfast Area or Nook
- Eat-In Kitchen
- Gas Range
- Microwave
- Dishwasher
Flooring
- Wood
- Marble
Bedrooms and Bathrooms
- 7 Bedrooms
- Closet Cabinetry
- Walk-In Closet
- In-Law or Guest Suite
- Jettted Tub and Separate Shower in Primary Bathroom
Laundry
- Dryer
- Washer
Home Security
- Home Security System
- Motion Detectors
- Impact Glass
Pool
- Heated Spa
- In Ground Spa
- Saltwater Pool
- Pool Equipment or Cover
Outdoor Features
- Balcony
- Patio
- Outdoor Grill
- Wrap Around Porch
Schools
- Olympic Heights High School
Utilities
- Central Heating and Cooling System
- Water Softener is Owned
- Cable TV Available
- TV Antenna
Listing and Financial Details
- Assessor Parcel Number 00424630020000200
Community Details
Overview
- Association fees include management, security
- Stone Creek Ranch Subdivision
Security
- Gated with Attendant
Map
Home Values in the Area
Average Home Value in this Area
Property History
| Date | Event | Price | Change | Sq Ft Price |
|---|---|---|---|---|
| 03/28/2025 03/28/25 | For Sale | $45,000,000 | +62.5% | $2,529 / Sq Ft |
| 02/03/2025 02/03/25 | Off Market | $27,700,000 | -- | -- |
| 02/03/2025 02/03/25 | For Sale | $33,000,000 | +19.1% | $1,854 / Sq Ft |
| 01/28/2025 01/28/25 | Sold | $27,700,000 | -16.1% | $1,556 / Sq Ft |
| 08/22/2024 08/22/24 | For Sale | $33,000,000 | +26.9% | $1,854 / Sq Ft |
| 02/28/2023 02/28/23 | Sold | $26,000,000 | -5.5% | $1,461 / Sq Ft |
| 10/20/2022 10/20/22 | For Sale | $27,500,000 | +61.8% | $1,545 / Sq Ft |
| 01/29/2020 01/29/20 | Sold | $17,000,000 | -15.0% | $934 / Sq Ft |
| 12/30/2019 12/30/19 | Pending | -- | -- | -- |
| 03/07/2018 03/07/18 | For Sale | $20,000,000 | -- | $1,099 / Sq Ft |
Tax History
| Year | Tax Paid | Tax Assessment Tax Assessment Total Assessment is a certain percentage of the fair market value that is determined by local assessors to be the total taxable value of land and additions on the property. | Land | Improvement |
|---|---|---|---|---|
| 2024 | $357,720 | $21,944,438 | -- | -- |
| 2023 | $273,787 | $15,847,159 | $2,354,205 | $15,514,451 |
| 2022 | $248,841 | $14,406,508 | $0 | $0 |
| 2021 | $227,980 | $13,096,825 | $1,700,000 | $11,396,825 |
| 2020 | $180,689 | $10,314,030 | $0 | $0 |
| 2019 | $178,787 | $10,082,141 | $0 | $0 |
| 2018 | $170,077 | $9,894,152 | $969,570 | $8,924,582 |
| 2017 | $15,159 | $923,400 | $923,400 | $0 |
| 2016 | $13,968 | $742,500 | $0 | $0 |
| 2015 | $12,686 | $675,000 | $0 | $0 |
| 2014 | $12,825 | $675,000 | $0 | $0 |
Mortgage History
| Date | Status | Loan Amount | Loan Type |
|---|---|---|---|
| Previous Owner | $3,000,000 | Credit Line Revolving | |
| Previous Owner | $7,462,500 | Adjustable Rate Mortgage/ARM | |
| Previous Owner | $2,000,000 | Construction | |
| Previous Owner | $4,003,450 | Construction |
Deed History
| Date | Type | Sale Price | Title Company |
|---|---|---|---|
| Warranty Deed | $26,000,000 | None Listed On Document | |
| Warranty Deed | $17,000,000 | Attorney | |
| Warranty Deed | $800,000 | Attorney | |
| Warranty Deed | $10,070,000 | Attorney |
Similar Homes in the area
Source: BeachesMLS
MLS Number: R11014573
APN: 00-42-46-30-02-000-0200
- 9303 Hawk Shadow Ln
- 16071 Quiet Vista Cir
- 9589 Eden Roc Ct
- 9595 Eden Roc Ct
- 8975 Valhalla Dr
- 9742 Napoli Woods Ln
- 9578 Eden Roc Ct
- 16424 Pantheon Pass
- 16383 Pantheon Pass
- 15992 Double Eagle Trail
- 16621 Germaine Dr
- 9604 Barletta Winds Point
- 8417 Del Prado Dr
- 16262 Cabernet Dr
- 15848 Double Eagle Trail
- 8836 Valhalla Dr
- 15967 Laurel Creek Dr
- 9561 Labelle Ct
- 15974 Laurel Creek Dr
- 8986 Little Falls Way
