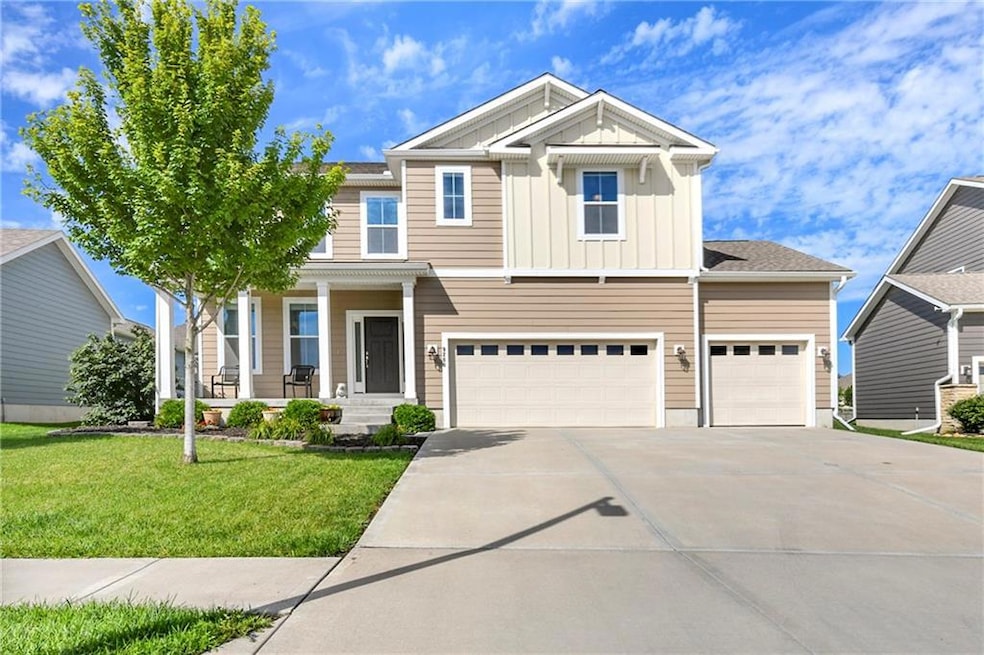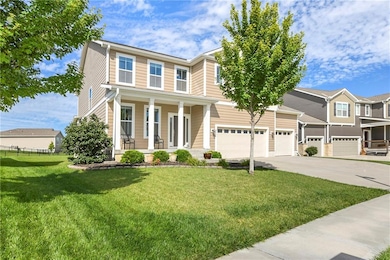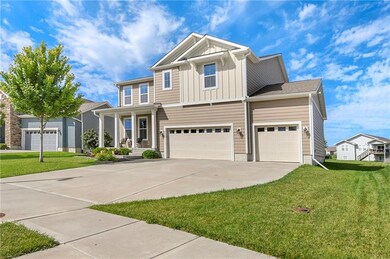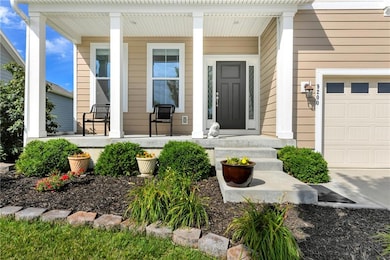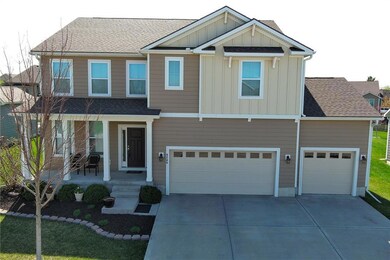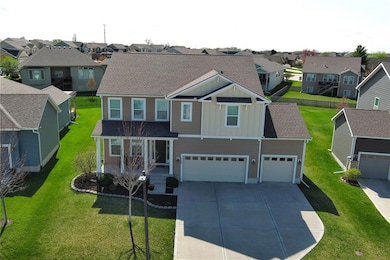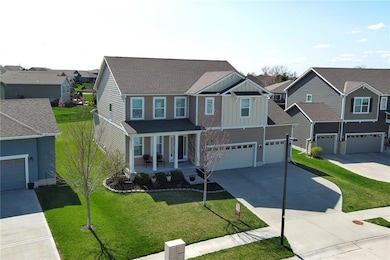
9200 Sunray Dr Shawnee, KS 66227
Estimated payment $3,885/month
Highlights
- Clubhouse
- Traditional Architecture
- Main Floor Primary Bedroom
- Canyon Creek Elementary School Rated A
- Wood Flooring
- Loft
About This Home
7-Year-Old Calistoga plan by Inspired Builder w/5 bedroom, 4 full Baths & 3rd car garage. Home features a main floor guest bedroom & full Bath. Kitchen showcases quartz counter tops, stainless steel appliances w/gas range, walk in pantry, island & tons of counter space! Large master w/box vault ceiling, master bath w/spacious tiled shower & tons of storage w/two linen closets! Convenient bedroom level laundry room, hard to find loft on 2nd floor is perfect for friends or movie night! Garage opener, sprinkler system & James Hardie siding w/ Color Plus Technology making the home really low maintenance! The unfinished lower level is stubbed for additional bath, egress window for possible 6th bedroom & 9 foot ceiling. Outstanding Olathe Schools w/Olathe Northwest High School or St James Catholic High School nearby. HOA includes clubhouse, pool, basketball and tennis courts and park. Conveniently located across the street from beautiful Lake Lenexa where you can fish and kayak. Explore the beautiful scenery on the trails at Black Hoof park! Home has Been Pre-Inspected!
Listing Agent
Keller Williams Realty Partner Brokerage Phone: 913-269-3958 License #SP00225054

Home Details
Home Type
- Single Family
Est. Annual Taxes
- $7,654
Year Built
- Built in 2017
Lot Details
- 0.28 Acre Lot
- East Facing Home
- Paved or Partially Paved Lot
HOA Fees
- $44 Monthly HOA Fees
Parking
- 3 Car Attached Garage
- Front Facing Garage
- Garage Door Opener
Home Design
- Traditional Architecture
- Frame Construction
- Composition Roof
Interior Spaces
- 2,906 Sq Ft Home
- 2-Story Property
- Ceiling Fan
- Thermal Windows
- Mud Room
- Entryway
- Great Room
- Living Room
- Breakfast Room
- Combination Kitchen and Dining Room
- Home Office
- Loft
- Fire and Smoke Detector
Kitchen
- Eat-In Kitchen
- Gas Range
- Dishwasher
- Stainless Steel Appliances
- Kitchen Island
- Wood Stained Kitchen Cabinets
- Disposal
Flooring
- Wood
- Carpet
- Ceramic Tile
Bedrooms and Bathrooms
- 5 Bedrooms
- Primary Bedroom on Main
- Walk-In Closet
- 4 Full Bathrooms
Laundry
- Laundry Room
- Washer
Basement
- Basement Fills Entire Space Under The House
- Sump Pump
- Stubbed For A Bathroom
Outdoor Features
- Playground
- Porch
Schools
- Cedar Creek Elementary School
- Olathe Northwest High School
Additional Features
- City Lot
- Forced Air Heating and Cooling System
Listing and Financial Details
- Assessor Parcel Number IP24800000 0020
- $0 special tax assessment
Community Details
Overview
- Association fees include all amenities, trash
- The Reserve Association
- The Reserve Subdivision, Calistoga Floorplan
Amenities
- Clubhouse
- Party Room
Recreation
- Tennis Courts
- Community Pool
- Trails
Map
Home Values in the Area
Average Home Value in this Area
Tax History
| Year | Tax Paid | Tax Assessment Tax Assessment Total Assessment is a certain percentage of the fair market value that is determined by local assessors to be the total taxable value of land and additions on the property. | Land | Improvement |
|---|---|---|---|---|
| 2024 | $7,654 | $62,250 | $10,946 | $51,304 |
| 2023 | $7,471 | $59,685 | $10,946 | $48,739 |
| 2022 | $6,735 | $52,463 | $9,521 | $42,942 |
| 2021 | $6,547 | $48,530 | $9,521 | $39,009 |
| 2020 | $6,408 | $47,035 | $9,521 | $37,514 |
| 2019 | $6,406 | $46,678 | $7,938 | $38,740 |
| 2018 | $1,398 | $9,717 | $6,899 | $2,818 |
| 2017 | $766 | $4,580 | $4,580 | $0 |
| 2016 | $691 | $4,164 | $4,164 | $0 |
| 2015 | $745 | $4,591 | $4,591 | $0 |
| 2013 | -- | $6 | $6 | $0 |
Property History
| Date | Event | Price | Change | Sq Ft Price |
|---|---|---|---|---|
| 04/06/2025 04/06/25 | Pending | -- | -- | -- |
| 04/03/2025 04/03/25 | For Sale | $575,000 | +45.3% | $198 / Sq Ft |
| 06/06/2018 06/06/18 | Sold | -- | -- | -- |
| 04/21/2018 04/21/18 | Pending | -- | -- | -- |
| 03/08/2018 03/08/18 | Price Changed | $395,760 | +1.1% | $135 / Sq Ft |
| 02/20/2018 02/20/18 | For Sale | $391,610 | -- | $134 / Sq Ft |
Deed History
| Date | Type | Sale Price | Title Company |
|---|---|---|---|
| Warranty Deed | -- | First United Title Agency | |
| Special Warranty Deed | -- | Assured Quality Title | |
| Special Warranty Deed | -- | Assured Quaility Title |
Mortgage History
| Date | Status | Loan Amount | Loan Type |
|---|---|---|---|
| Open | $316,608 | New Conventional |
Similar Homes in the area
Source: Heartland MLS
MLS Number: 2537692
APN: IP24800000-0020
- 9259 Gander St
- 9265 Saddletop St
- 9290 Gander St
- 9164 Saddletop St
- 9191 Saddletop St
- 9183 Saddletop St
- 9180 Saddletop St
- 9140 Hedge Lane Terrace
- 9252 Saddletop St
- 3.5 acres near Gander & 91st Terrace
- 9346 Gander St
- 9258 Gander St
- 9341 Carbondale St
- 9194 Barth Rd
- 22336 W 89th Terrace
- 24213 W 91st Terrace
- 24195 W 91st Terrace
- 24207 W 91st Terrace
- 24182 W 91st Terrace
- 24218 W 91st Terrace
