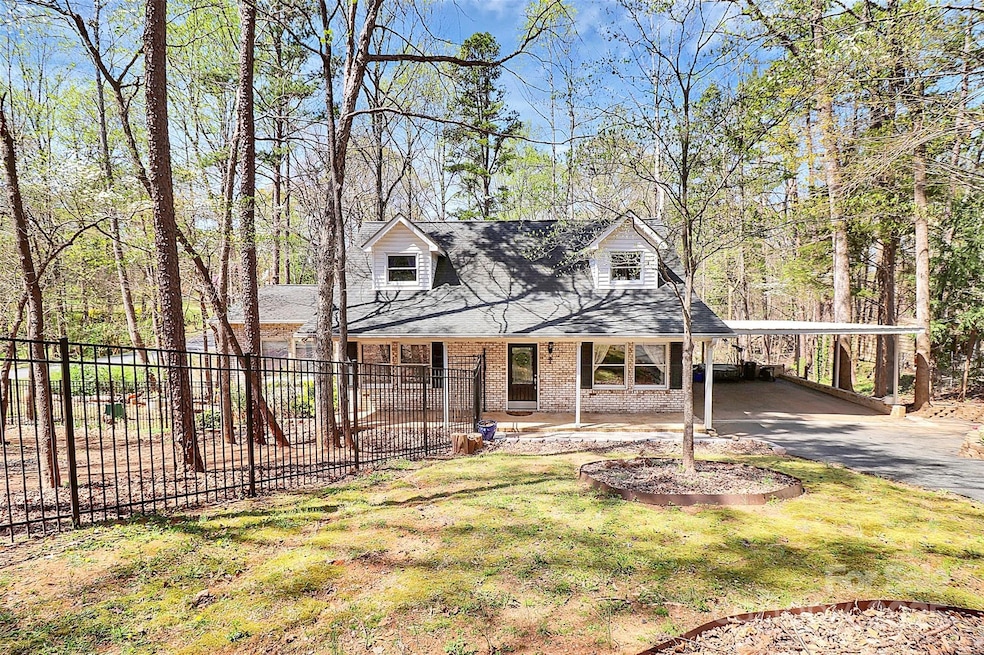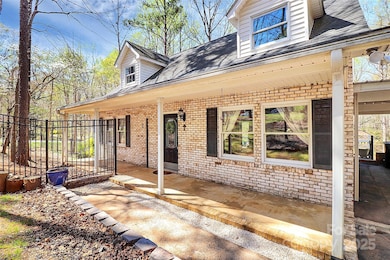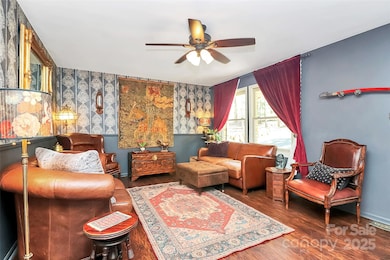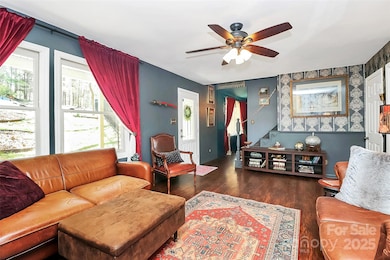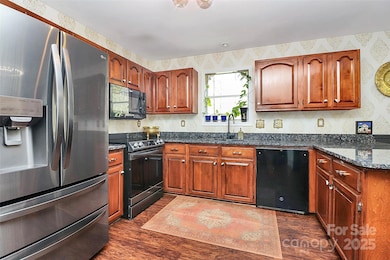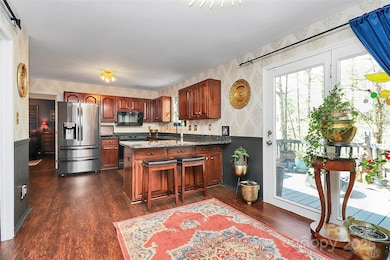
9200 Surrey Rd Mint Hill, NC 28227
Estimated payment $2,988/month
Highlights
- Cape Cod Architecture
- Wooded Lot
- Covered patio or porch
- Deck
- Workshop
- Tile Flooring
About This Home
Country Living at Its Finest! Nestled on over an acre, this creatively remodeled home offers the perfect blend of privacy and modern conveniences. A rare find that promises to deliver the charm of country living with no HOA. The inviting rocking chair front porch beckons you to take in the tranquil surroundings. Inside you will immediately notice the sophistication and thoughtful design that permeates throughout the home. The formal living & dining areas create an elegant atmosphere. The kitchen & breakfast area flows into the back deck, providing a seamless indoor-outdoor living experience that will make you feel as though you're in the mountains. Main floor primary suite with 2 additional bedrooms & full bath up. The basement is truly unique, offering a world of possibilities. Surrounded by nature, the property offers a level of tranquility that's hard to find. Minutes to Founders Park and 485. This property checks all the boxes for those who crave a connection to nature.
Listing Agent
Helen Adams Realty Brokerage Email: mbblackwell@helenadamsrealty.com License #196823

Home Details
Home Type
- Single Family
Est. Annual Taxes
- $2,366
Year Built
- Built in 1992
Lot Details
- Fenced
- Sloped Lot
- Wooded Lot
Home Design
- Cape Cod Architecture
- Four Sided Brick Exterior Elevation
Interior Spaces
- 1.5-Story Property
- Family Room with Fireplace
Kitchen
- Electric Oven
- Microwave
- Dishwasher
- Disposal
Flooring
- Laminate
- Tile
Bedrooms and Bathrooms
Finished Basement
- Walk-Out Basement
- Workshop
Parking
- Attached Carport
- Driveway
Outdoor Features
- Deck
- Covered patio or porch
Schools
- Clear Creek Elementary School
- Northeast Middle School
- Independence High School
Utilities
- Central Air
- Heat Pump System
- Septic Tank
- Cable TV Available
Community Details
- Fox Ridge Estates Subdivision
Listing and Financial Details
- Assessor Parcel Number 139-262-19
Map
Home Values in the Area
Average Home Value in this Area
Tax History
| Year | Tax Paid | Tax Assessment Tax Assessment Total Assessment is a certain percentage of the fair market value that is determined by local assessors to be the total taxable value of land and additions on the property. | Land | Improvement |
|---|---|---|---|---|
| 2023 | $2,366 | $351,000 | $54,000 | $297,000 |
| 2022 | $2,205 | $255,500 | $40,500 | $215,000 |
| 2021 | $2,205 | $255,500 | $40,500 | $215,000 |
| 2020 | $2,193 | $255,500 | $40,500 | $215,000 |
| 2019 | $2,187 | $255,500 | $40,500 | $215,000 |
| 2018 | $1,540 | $135,300 | $28,100 | $107,200 |
| 2017 | $1,526 | $135,300 | $28,100 | $107,200 |
| 2016 | $1,518 | $135,300 | $28,100 | $107,200 |
| 2015 | $1,501 | $135,300 | $28,100 | $107,200 |
| 2014 | $1,679 | $154,200 | $33,000 | $121,200 |
Property History
| Date | Event | Price | Change | Sq Ft Price |
|---|---|---|---|---|
| 04/05/2025 04/05/25 | For Sale | $500,000 | +65.6% | $183 / Sq Ft |
| 12/28/2020 12/28/20 | Sold | $302,000 | +1.0% | $113 / Sq Ft |
| 11/16/2020 11/16/20 | Pending | -- | -- | -- |
| 11/12/2020 11/12/20 | Price Changed | $299,000 | -5.1% | $112 / Sq Ft |
| 10/23/2020 10/23/20 | Price Changed | $315,000 | -4.5% | $118 / Sq Ft |
| 09/12/2020 09/12/20 | Price Changed | $329,900 | -1.5% | $123 / Sq Ft |
| 09/06/2020 09/06/20 | For Sale | $335,000 | +35.1% | $125 / Sq Ft |
| 08/17/2020 08/17/20 | Off Market | $248,000 | -- | -- |
| 05/16/2017 05/16/17 | Sold | $248,000 | +1.3% | $95 / Sq Ft |
| 04/09/2017 04/09/17 | Pending | -- | -- | -- |
| 04/06/2017 04/06/17 | For Sale | $244,900 | -- | $94 / Sq Ft |
Deed History
| Date | Type | Sale Price | Title Company |
|---|---|---|---|
| Warranty Deed | $302,000 | Master Title Agency Llc | |
| Warranty Deed | $248,000 | None Available | |
| Warranty Deed | $167,000 | None Available |
Mortgage History
| Date | Status | Loan Amount | Loan Type |
|---|---|---|---|
| Open | $2,929,400 | New Conventional | |
| Previous Owner | $183,000 | New Conventional | |
| Previous Owner | $164,780 | FHA | |
| Previous Owner | $104,800 | Unknown | |
| Previous Owner | $20,000 | Credit Line Revolving | |
| Previous Owner | $10,000 | Credit Line Revolving | |
| Previous Owner | $113,350 | Unknown |
Similar Homes in the area
Source: Canopy MLS (Canopy Realtor® Association)
MLS Number: 4240728
APN: 139-262-19
- 10607 Wood Meadow Dr
- 10604 Russet Place
- 10514 Lorelei Place
- 8905 Vagabond Rd
- 11610 Brief Rd Unit 2
- 15314 Logan Grove Rd
- 9106 Dogwood Ridge Dr
- 12016 Brief Rd
- 11215 Dappled Light Trail
- 9220 Bales Ln
- 9153 Leah Meadow Ln
- 9523 Bales Ln Unit 8
- 8137 Caliterra Dr
- 8127 Caliterra Dr
- 8011 Caliterra Dr
- 9414 Machado Dr
- 16441 Cabarrus Rd
- 17109 Cabarrus Rd
- 9721 Kerr Rd
- 10221 Hanging Moss Trail
