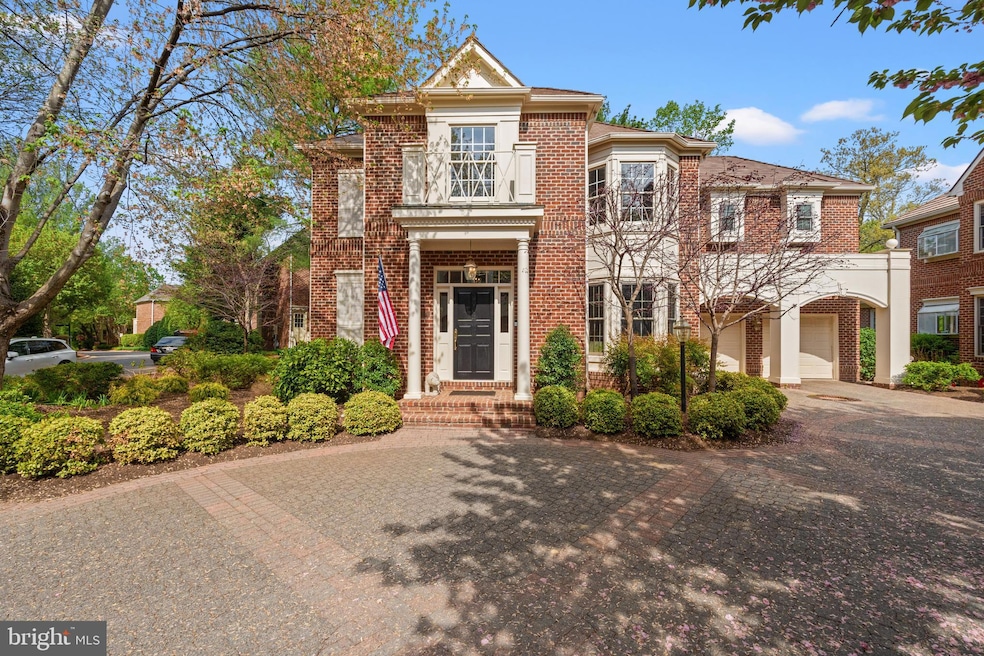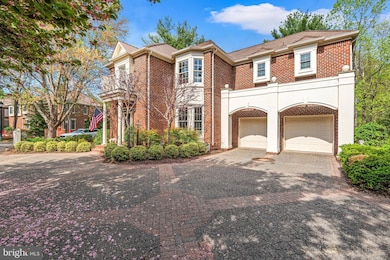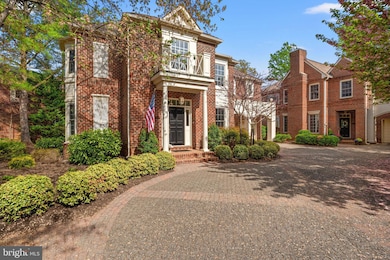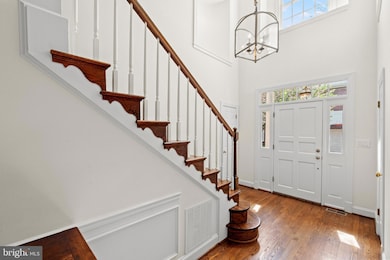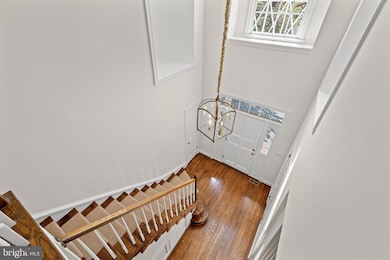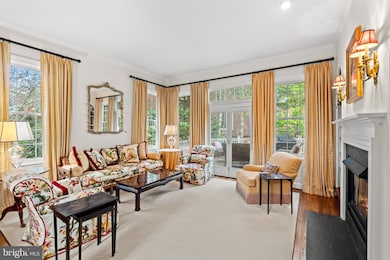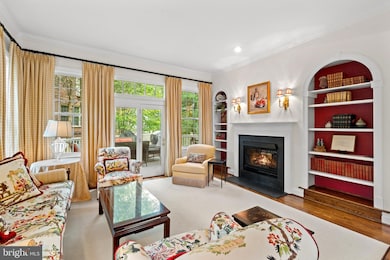
9200 Town Gate Ln Bethesda, MD 20817
Carderock NeighborhoodEstimated payment $10,303/month
Highlights
- Popular Property
- View of Trees or Woods
- Deck
- Seven Locks Elementary School Rated A
- Colonial Architecture
- Recreation Room
About This Home
New Listing! Outstanding 4 bedroom, 3.5 bathroom, detached, brick house with a two-car garage and a 3-year old, 50-year, limited warranty, shake roof. This is Avenel at its best for a low-maintenance lifestyle, as the HOA fee includes exterior landscaping maintenance. With fresh paint and gleaming hardwood floors, this house is in mint condition and ready for your enjoyment of its elegance and comfort. Wonderful features include a soaring, 2-level entry foyer streaming with natural light, gourmet kitchen with ample breakfast area opening to a family room with a two-sided fireplace, a formal living room with fireplace, bookcases and access to the expansive, rear deck, an open dining room area, a bountiful primary suite with plenty of closet space and a primary bathroom with shower stall and soaking bath, three additional bedrooms on the upper level, a large, hall, full bathroom and a huge, upper level laundry room. The lower level boasts a custom, wine storage area, desk nook, a modern kitchenette, a billiard/recreation room, lower level family room, gym and full bathroom, all opening to a covered terrace. Avenel offers the best of close-in living with a swim & tennis club, walking paths, a park and hands-on, on-site, professional management.
Open House Schedule
-
Sunday, April 27, 20251:00 to 3:00 pm4/27/2025 1:00:00 PM +00:004/27/2025 3:00:00 PM +00:00New Listing! First Weekend Open House! Amazing, 4 bedroom, 3.5 bath detached house in Avenel with a 2-car garage, 3-year old, 50-year, limited warranty shake roof, fresh paint, gleaming wood floors and mint condition!Add to Calendar
Home Details
Home Type
- Single Family
Est. Annual Taxes
- $14,649
Year Built
- Built in 1988
Lot Details
- 6,534 Sq Ft Lot
- Southwest Facing Home
- Property is in very good condition
- Property is zoned RE2C
HOA Fees
- $447 Monthly HOA Fees
Parking
- 2 Car Attached Garage
- Garage Door Opener
Property Views
- Woods
- Garden
Home Design
- Colonial Architecture
- Brick Exterior Construction
- Shake Roof
- Composition Roof
Interior Spaces
- Property has 3 Levels
- Traditional Floor Plan
- Wet Bar
- Built-In Features
- 2 Fireplaces
- Fireplace With Glass Doors
- Bay Window
- Six Panel Doors
- Entrance Foyer
- Family Room Off Kitchen
- Living Room
- Dining Room
- Recreation Room
- Game Room
- Wood Flooring
Kitchen
- Breakfast Room
- Built-In Oven
- Gas Oven or Range
- Down Draft Cooktop
- Microwave
- Dishwasher
- Kitchen Island
- Disposal
Bedrooms and Bathrooms
- 4 Bedrooms
- En-Suite Primary Bedroom
- En-Suite Bathroom
Laundry
- Laundry on upper level
- Dryer
- Washer
Finished Basement
- Heated Basement
- Connecting Stairway
- Interior and Exterior Basement Entry
- Basement with some natural light
Outdoor Features
- Deck
- Screened Patio
- Porch
Location
- Suburban Location
Schools
- Seven Locks Elementary School
- Cabin John Middle School
- Winston Churchill High School
Utilities
- Forced Air Heating System
- Air Source Heat Pump
- Electric Water Heater
- Municipal Trash
Community Details
- Avenel HOA
- Avenel Subdivision
- Property Manager
Listing and Financial Details
- Tax Lot 254
- Assessor Parcel Number 161002633554
Map
Home Values in the Area
Average Home Value in this Area
Tax History
| Year | Tax Paid | Tax Assessment Tax Assessment Total Assessment is a certain percentage of the fair market value that is determined by local assessors to be the total taxable value of land and additions on the property. | Land | Improvement |
|---|---|---|---|---|
| 2024 | $14,650 | $1,233,700 | $0 | $0 |
| 2023 | $13,180 | $1,167,600 | $0 | $0 |
| 2022 | $8,878 | $1,101,500 | $415,700 | $685,800 |
| 2021 | $11,473 | $1,070,867 | $0 | $0 |
| 2020 | $22,229 | $1,040,233 | $0 | $0 |
| 2019 | $10,758 | $1,009,600 | $415,700 | $593,900 |
| 2018 | $10,262 | $963,567 | $0 | $0 |
| 2017 | $9,632 | $917,533 | $0 | $0 |
| 2016 | $9,785 | $871,500 | $0 | $0 |
| 2015 | $9,785 | $871,500 | $0 | $0 |
| 2014 | $9,785 | $871,500 | $0 | $0 |
Property History
| Date | Event | Price | Change | Sq Ft Price |
|---|---|---|---|---|
| 04/24/2025 04/24/25 | For Sale | $1,550,000 | -- | $357 / Sq Ft |
Deed History
| Date | Type | Sale Price | Title Company |
|---|---|---|---|
| Interfamily Deed Transfer | -- | None Available | |
| Deed | $950,000 | -- | |
| Deed | $950,000 | -- |
Mortgage History
| Date | Status | Loan Amount | Loan Type |
|---|---|---|---|
| Open | $203,000 | Credit Line Revolving | |
| Closed | $133,000 | Credit Line Revolving | |
| Closed | $93,500 | Unknown | |
| Open | $653,100 | Stand Alone Refi Refinance Of Original Loan | |
| Closed | $78,400 | Unknown |
Similar Homes in Bethesda, MD
Source: Bright MLS
MLS Number: MDMC2166266
APN: 10-02633554
- 7807 Fox Gate Ct
- 8109 Autumn Gate Ln
- 9421 Turnberry Dr
- 8920 Saunders Ln
- 18 Holly Leaf Ct
- 8609 Country Club Dr
- 9630 Beman Woods Way
- 7100 Deer Crossing Ct
- 6919 Anchorage Dr
- 9737 Beman Woods Way
- 6817 Capri Place
- 7009 Natelli Woods Ln
- 6801 Capri Place
- 8901 Durham Dr
- 8601 Carlynn Dr
- 0 Fenway Rd
- 7201 Brookstone Ct
- 9005 Congressional Ct
- 8409 Carlynn Dr
- 8222 Lilly Stone Dr
