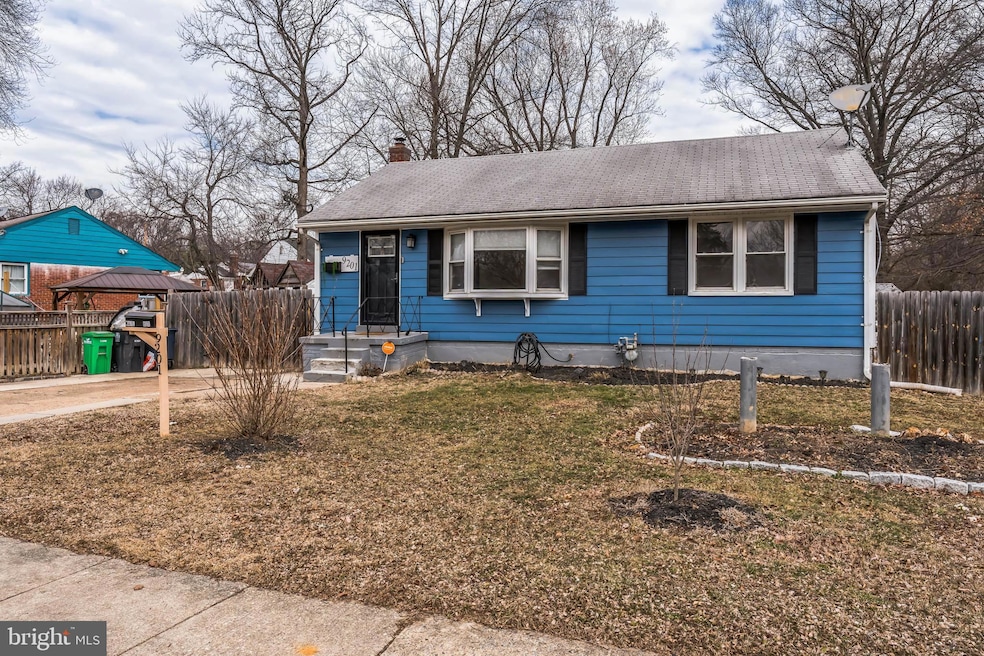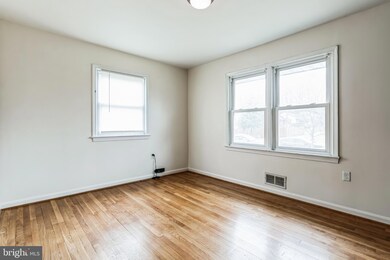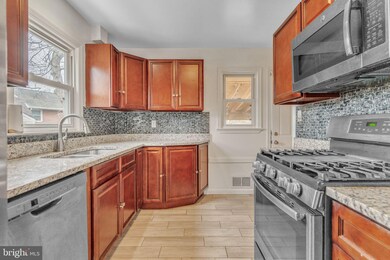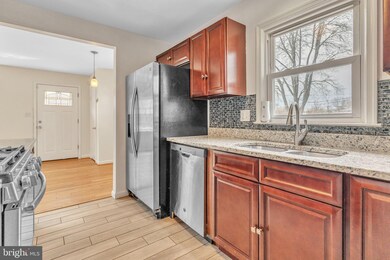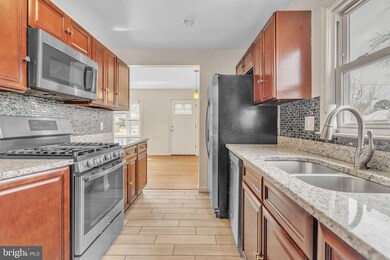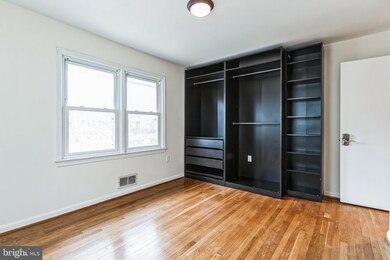
9201 26th Ave Adelphi, MD 20783
Highlights
- Rambler Architecture
- Forced Air Heating and Cooling System
- 2-minute walk to Adelphi Neighborhood Park
- No HOA
About This Home
As of March 2025Main POC- Co-Lister.Welcome to this Charming Rambler with Modern Updates! featuring 4 bedrooms,2 full bathrooms with Hardwood Floors throughout the main level for timeless elegance and fully finished basement.This property offers versatile living options, making it ideal for a growing family or those looking for additional rental income potential. Key Highlights: Bright and Airy Living Spaces: Large windows flood the home with natural light. Updated Kitchen: The kitchen boasts sleek stainless steel appliances and stylish countertops, perfect for hosting or family meals. Modern Bathrooms: Both bathrooms are fully updated. Outdoor Appeal: The large fenced yard offers plenty of space for outdoor gatherings or gardening and the driveway provides convenient off-street parking. Prime Location:this home is close to schools, shopping, and major commuter routes, University of MD,95,495,& D.C.!!
Don’t miss out on this turn-key property offering flexible spaces and a great location. Schedule your tour today!
Home Details
Home Type
- Single Family
Est. Annual Taxes
- $4,417
Year Built
- Built in 1956
Lot Details
- 7,423 Sq Ft Lot
- Property is zoned RSF65
Home Design
- Rambler Architecture
- Frame Construction
Interior Spaces
- Property has 2 Levels
- Basement
Kitchen
- Stove
- Built-In Microwave
- Dishwasher
Bedrooms and Bathrooms
Parking
- Driveway
- On-Street Parking
Schools
- Cherokee Lane Elementary School
- High Point
Utilities
- Forced Air Heating and Cooling System
- Natural Gas Water Heater
Community Details
- No Home Owners Association
- Buck Lodge Subdivision
Listing and Financial Details
- Tax Lot 5
- Assessor Parcel Number 17212285815
Map
Home Values in the Area
Average Home Value in this Area
Property History
| Date | Event | Price | Change | Sq Ft Price |
|---|---|---|---|---|
| 03/28/2025 03/28/25 | Sold | $430,000 | 0.0% | $498 / Sq Ft |
| 02/26/2025 02/26/25 | For Sale | $430,000 | -- | $498 / Sq Ft |
Tax History
| Year | Tax Paid | Tax Assessment Tax Assessment Total Assessment is a certain percentage of the fair market value that is determined by local assessors to be the total taxable value of land and additions on the property. | Land | Improvement |
|---|---|---|---|---|
| 2024 | $4,817 | $297,300 | $125,600 | $171,700 |
| 2023 | $4,740 | $292,200 | $0 | $0 |
| 2022 | $4,664 | $287,100 | $0 | $0 |
| 2021 | $4,588 | $282,000 | $125,300 | $156,700 |
| 2020 | $4,532 | $278,233 | $0 | $0 |
| 2019 | $3,930 | $274,467 | $0 | $0 |
| 2018 | $4,165 | $270,700 | $100,300 | $170,400 |
| 2017 | $3,399 | $236,333 | $0 | $0 |
| 2016 | -- | $201,967 | $0 | $0 |
| 2015 | $3,123 | $167,600 | $0 | $0 |
| 2014 | $3,123 | $167,600 | $0 | $0 |
Mortgage History
| Date | Status | Loan Amount | Loan Type |
|---|---|---|---|
| Open | $404,710 | FHA | |
| Closed | $404,710 | FHA | |
| Previous Owner | $232,000 | New Conventional | |
| Previous Owner | $190,000 | New Conventional | |
| Previous Owner | $10,000 | Unknown | |
| Previous Owner | $181,649 | FHA |
Deed History
| Date | Type | Sale Price | Title Company |
|---|---|---|---|
| Deed | $430,000 | First American Title | |
| Deed | $430,000 | First American Title | |
| Interfamily Deed Transfer | -- | District Title | |
| Deed | $53,000 | -- |
Similar Homes in the area
Source: Bright MLS
MLS Number: MDPG2142702
APN: 21-2285815
- 9300 Riggs Rd
- 3717 Marlbrough Way
- 9250 Edwards Way Unit 205-C
- 9250 Edwards Way Unit 103A
- 9250 Edwards Way Unit 414B
- 9250 Edwards Way Unit 413B
- 9315 Davidson St
- 9200 Edwards Way
- 9200 Edwards Way Unit 712
- 9200 Edwards Way Unit 615
- 1826 Metzerott Rd Unit 206
- 1828 Metzerott Rd Unit 501
- 1832 Metzerott Rd Unit 303
- 1824 Metzerott Rd Unit B5
- 1836 Metzerott Rd Unit 1827
- 1836 Metzerott Rd Unit 922
- 1836 Metzerott Rd Unit 1004
- 1836 Metzerott Rd Unit 804
- 1836 Metzerott Rd Unit 1823
- 1836 Metzerott Rd Unit 1424
