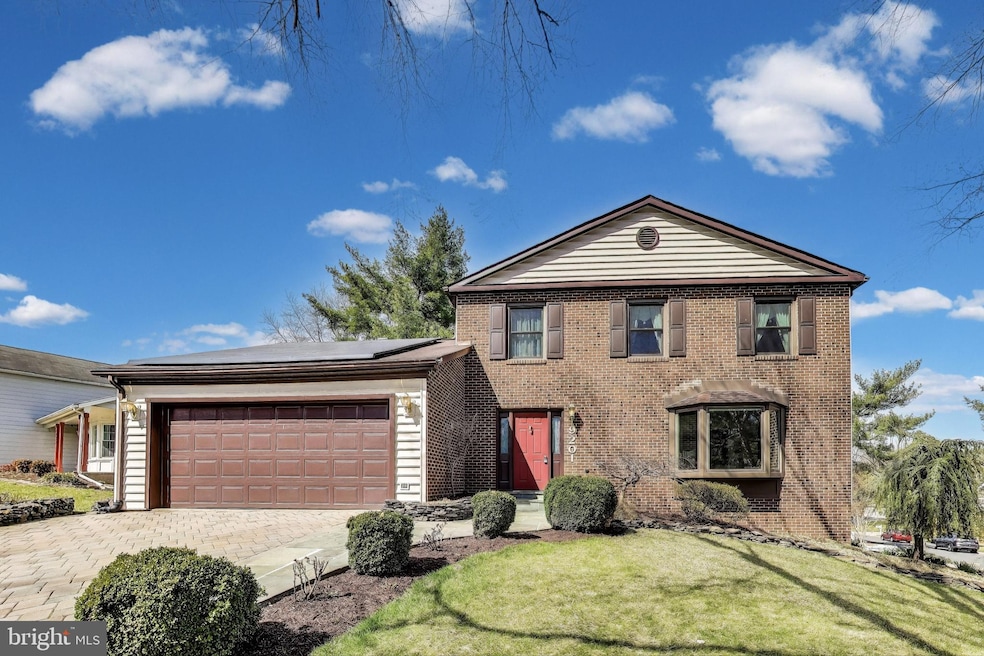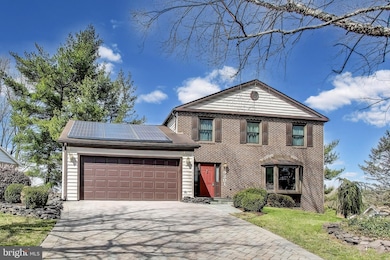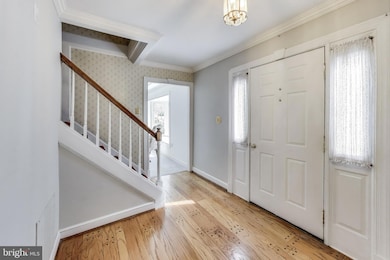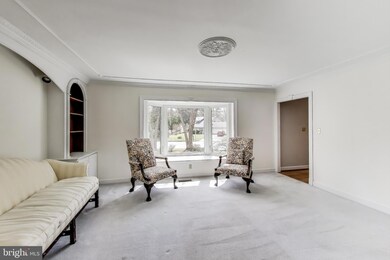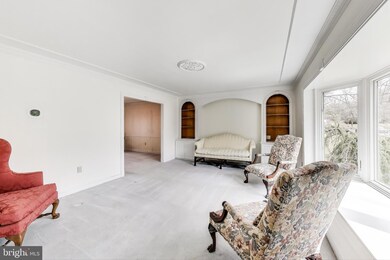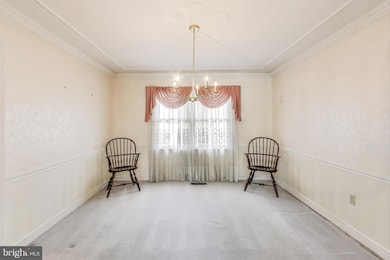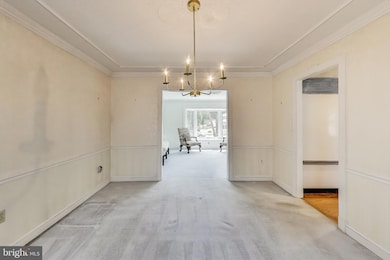
9201 Centerway Rd Gaithersburg, MD 20879
Stewart Town NeighborhoodEstimated payment $3,917/month
Highlights
- Traditional Architecture
- 2 Car Direct Access Garage
- 90% Forced Air Heating and Cooling System
- 1 Fireplace
- Solar owned by a third party
About This Home
Nestled in a sought-after neighborhood of Gaithersburg, this inviting colonial home at 9201 Centerway Rd offers a wonderful opportunity for buyers seeking comfortable living with potential for personalization. With nearly 2,000 square feet of living space above grade and an additional 600 square feet of finished space below ground, this residence provides ample room for families and those who love to entertain.
This home boasts 4 bedrooms and 3.5 bathrooms, ensuring both comfort and convenience for your family. Enjoy a well-designed floor plan with generous living areas, perfect for both everyday living and hosting gatherings. The spacious two-car garage offers secure parking and additional storage. Embrace sustainable living with the installed solar panels, providing energy efficiency and potential cost savings.
This home is being offered "as is," presenting a unique opportunity for buyers to infuse their personal style and create their dream living space. Whether you're looking to update finishes or undertake more extensive renovations, this property offers a solid foundation and endless possibilities.
Situated in a desirable Gaithersburg location, enjoy easy access to local amenities, schools, parks, and commuter routes. Benefit from the convenience of nearby shopping, dining, and recreational facilities, all while residing in a family-friendly neighborhood with a strong sense of community.
Don't miss the chance to make this charming colonial residence your own. Schedule a showing today to explore the potential of 9201 Centerway Rd, Gaithersburg, MD.
Home Details
Home Type
- Single Family
Est. Annual Taxes
- $5,527
Year Built
- Built in 1978
Lot Details
- 10,022 Sq Ft Lot
- Property is zoned R90
HOA Fees
- $51 Monthly HOA Fees
Parking
- 2 Car Direct Access Garage
- Front Facing Garage
- Driveway
Home Design
- Traditional Architecture
- Brick Exterior Construction
- Vinyl Siding
Interior Spaces
- Property has 3 Levels
- 1 Fireplace
- Finished Basement
- Laundry in Basement
Bedrooms and Bathrooms
Eco-Friendly Details
- Solar owned by a third party
Schools
- Strawberry Knoll Elementary School
- Gaithersburg Middle School
- Gaithersburg High School
Utilities
- 90% Forced Air Heating and Cooling System
- Natural Gas Water Heater
Community Details
- Charlene Subdivision
Listing and Financial Details
- Tax Lot 10
- Assessor Parcel Number 160901533391
Map
Home Values in the Area
Average Home Value in this Area
Tax History
| Year | Tax Paid | Tax Assessment Tax Assessment Total Assessment is a certain percentage of the fair market value that is determined by local assessors to be the total taxable value of land and additions on the property. | Land | Improvement |
|---|---|---|---|---|
| 2024 | $5,527 | $441,267 | $0 | $0 |
| 2023 | $4,336 | $400,000 | $158,600 | $241,400 |
| 2022 | $3,961 | $384,733 | $0 | $0 |
| 2021 | $3,546 | $369,467 | $0 | $0 |
| 2020 | $3,546 | $354,200 | $158,600 | $195,600 |
| 2019 | $3,382 | $340,700 | $0 | $0 |
| 2018 | $3,232 | $327,200 | $0 | $0 |
| 2017 | $3,146 | $313,700 | $0 | $0 |
| 2016 | -- | $313,700 | $0 | $0 |
| 2015 | $3,318 | $313,700 | $0 | $0 |
| 2014 | $3,318 | $316,800 | $0 | $0 |
Property History
| Date | Event | Price | Change | Sq Ft Price |
|---|---|---|---|---|
| 04/03/2025 04/03/25 | For Sale | $610,000 | 0.0% | $233 / Sq Ft |
| 04/01/2025 04/01/25 | Pending | -- | -- | -- |
| 03/27/2025 03/27/25 | For Sale | $610,000 | -- | $233 / Sq Ft |
Mortgage History
| Date | Status | Loan Amount | Loan Type |
|---|---|---|---|
| Closed | $398,968 | VA | |
| Closed | $397,100 | VA | |
| Closed | $400,000 | VA | |
| Closed | $320,778 | VA | |
| Closed | $340,803 | VA | |
| Closed | $185,600 | Stand Alone Second |
Similar Homes in Gaithersburg, MD
Source: Bright MLS
MLS Number: MDMC2170950
APN: 09-01533391
- 13 Harkness Ct
- 9114 Centerway Rd
- 9312 Judge Place
- 9301 Gunpowder Place
- 18821 Creeper Ln
- 18941 Diary Rd
- 18944 Quail Valley Blvd
- 9208 Sandy Lake Cir
- 18941 Whetstone Cir
- 18932 Diary Rd
- 19169 Brooke Grove Ct
- 19117 Brooke Grove Ct
- 9536 Whetstone Dr
- 19528 Taverney Dr
- 19551 Sol Place
- 9447 Emory Grove Rd
- 2 Rolling Knoll Ct
- 19537 Sol Place
- 19509 Ridge Heights Dr
- 9658 Kanfer Ct
