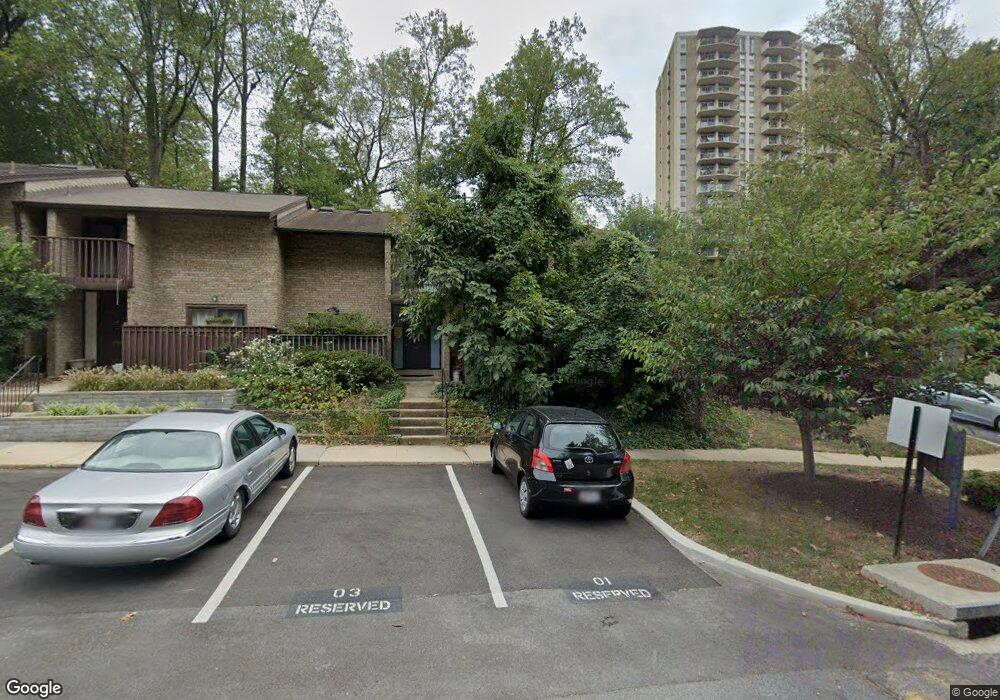
9201 Three Oaks Dr Silver Spring, MD 20901
Silver Spring Park NeighborhoodEstimated payment $2,374/month
Total Views
321
3
Beds
2.5
Baths
1,785
Sq Ft
$168
Price per Sq Ft
Highlights
- Colonial Architecture
- 1 Fireplace
- Forced Air Heating and Cooling System
- Highland View Elementary School Rated A
About This Home
Three bedroom, two and half bathroom three level townhouse in sought after community
Townhouse Details
Home Type
- Townhome
Est. Annual Taxes
- $5,791
Year Built
- Built in 1967
Lot Details
- 1,604 Sq Ft Lot
HOA Fees
- $217 Monthly HOA Fees
Home Design
- Colonial Architecture
- Brick Exterior Construction
Interior Spaces
- Property has 3 Levels
- 1 Fireplace
Bedrooms and Bathrooms
- 3 Main Level Bedrooms
Finished Basement
- Connecting Stairway
- Natural lighting in basement
Utilities
- Forced Air Heating and Cooling System
- Electric Water Heater
Listing and Financial Details
- Tax Lot 1
- Assessor Parcel Number 161301053628
Map
Create a Home Valuation Report for This Property
The Home Valuation Report is an in-depth analysis detailing your home's value as well as a comparison with similar homes in the area
Home Values in the Area
Average Home Value in this Area
Tax History
| Year | Tax Paid | Tax Assessment Tax Assessment Total Assessment is a certain percentage of the fair market value that is determined by local assessors to be the total taxable value of land and additions on the property. | Land | Improvement |
|---|---|---|---|---|
| 2024 | $5,791 | $457,800 | $200,000 | $257,800 |
| 2023 | $4,947 | $446,067 | $0 | $0 |
| 2022 | $3,501 | $434,333 | $0 | $0 |
| 2021 | $3,099 | $422,600 | $200,000 | $222,600 |
| 2020 | $5,812 | $402,600 | $0 | $0 |
| 2019 | $3,874 | $382,600 | $0 | $0 |
| 2018 | $3,634 | $362,600 | $200,000 | $162,600 |
| 2017 | $3,659 | $356,933 | $0 | $0 |
| 2016 | $3,494 | $351,267 | $0 | $0 |
| 2015 | $3,494 | $345,600 | $0 | $0 |
| 2014 | $3,494 | $345,600 | $0 | $0 |
Source: Public Records
Property History
| Date | Event | Price | Change | Sq Ft Price |
|---|---|---|---|---|
| 03/14/2025 03/14/25 | For Sale | $300,000 | -- | $168 / Sq Ft |
Source: Bright MLS
Deed History
| Date | Type | Sale Price | Title Company |
|---|---|---|---|
| Deed | -- | -- | |
| Deed | -- | -- | |
| Deed | -- | -- | |
| Deed | $156,000 | -- |
Source: Public Records
Mortgage History
| Date | Status | Loan Amount | Loan Type |
|---|---|---|---|
| Open | $348,000 | Stand Alone Second | |
| Closed | $87,000 | Stand Alone Second | |
| Closed | $387,000 | Adjustable Rate Mortgage/ARM |
Source: Public Records
Similar Homes in Silver Spring, MD
Source: Bright MLS
MLS Number: MDMC2170352
APN: 13-01053628
Nearby Homes
- 9226 Three Oaks Dr
- 9238 Three Oaks Dr
- 122 Hamilton Ave
- 9202 Worth Ave
- 411 Pershing Dr
- 9123 Eton Rd
- 420 Greenbrier Dr
- 9138 Eton Rd
- 201 Franklin Ave
- 3 Melbourne Ave
- 507 Ellsworth Dr
- 8720 Manchester Rd Unit 4
- 605 Dartmouth Ave
- 9207 Summit Rd
- 8907 Flower Ave
- 8601 Manchester Rd Unit 217
- 8715 Bradford Rd
- 9207 Whitney St
- 9704 Hastings Dr
- 9707 Fairway Ave
