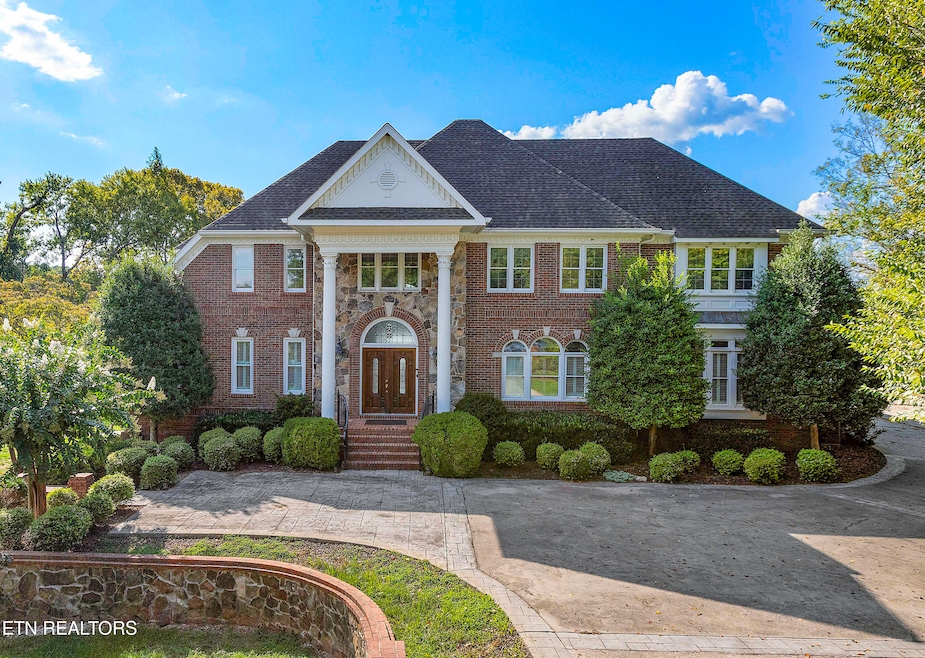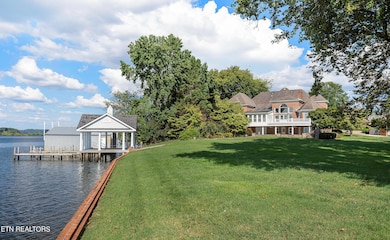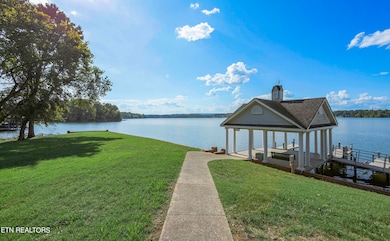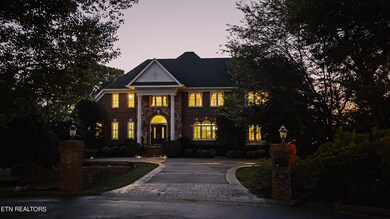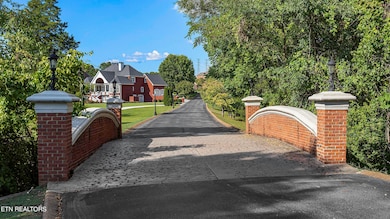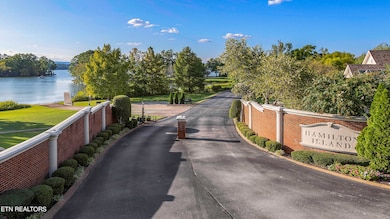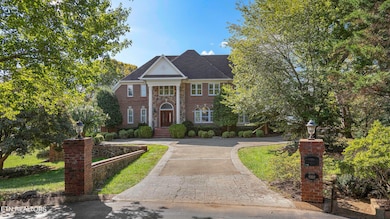9202 Hamilton Island Ct Harrison, TN 37341
Harrison Bay NeighborhoodHighlights
- Boathouse
- Boat Ramp
- Gated Community
- Lake Front
- Docks
- Landscaped Professionally
About This Home
As of April 2025A Timeless Classic! It is a rare occasion when a luxurious lakefront home of this caliber enters the market. Located in the private gated community of Hamilton Island on the outskirts of Chattanooga, this stately, all brick and stone traditional home rests on 1.26 acres with commanding views. Custom, quality finishes radiate throughout this 5 BR, 6.5 bath home with over 6,700 sq ft of gracious living space. All 5 bedrooms, including the bonus room are ensuite. Spacious room sizes, soaring ceilings, ornate crown molding, designer hardwood floors, custom built-in cabinetry, and plantation shutters all add to the luxurious finishes. The top-of-the-line chef's kitchen is complete with custom cabinetry, granite countertops, Jenn-Air 6-burner cooktop, double ovens with warming drawer, custom Sub-Zero refrigerator, Bosch dishwasher, trash compactor, and built-in ice maker. The main level features an impressive towering entry, formal living room with fireplace, dining room, great room leading to a beautiful outdoor patio, a two-story brick fireplace surrounded with custom built-in bookcases, chef's kitchen, sunroom and the expansive primary suite. On the upper level you will find 3 generous ensuite bedrooms in addition to the ensuite bonus room. The back staircase leads to the kitchen area and a 3-car side-entry garage with plenty of space for a workshop. The terrace level is complete with another ensuite bedroom, living area/den with custom built-ins and fireplace, a theatre room, gym/multi-purpose room and a fully-equipped bar area. One of the rare finds with this property is the large, level, park-like backyard that leads to the water on the main channel with year-round water. Outdoor enthusiasts will enjoy outings on the lake from the beautiful covered dock with power and water. In addition, there is a boat storage building to accommodate all water sports and a beautiful stone seawall edging the property. Surrounded by majestic lake views this timeless classic is ready for the next owners to add their personal touch and begin making memories of their own! $250K price improvement so you can make this house your home!
Home Details
Home Type
- Single Family
Est. Annual Taxes
- $7,495
Year Built
- Built in 1993
Lot Details
- 1.26 Acre Lot
- Lake Front
- Cul-De-Sac
- Landscaped Professionally
- Private Lot
- Level Lot
- Wooded Lot
HOA Fees
- $104 Monthly HOA Fees
Parking
- 3 Car Attached Garage
- Parking Available
- Side or Rear Entrance to Parking
- Garage Door Opener
Property Views
- Lake
- Mountain
Home Design
- Traditional Architecture
- Brick Exterior Construction
- Block Foundation
- Stone Siding
Interior Spaces
- 6,738 Sq Ft Home
- Wet Bar
- Central Vacuum
- 3 Fireplaces
- Gas Log Fireplace
- Brick Fireplace
- Fireplace Features Masonry
- Insulated Windows
- Drapes & Rods
- Great Room
- Family Room
- Breakfast Room
- Formal Dining Room
- Home Office
- Bonus Room
- Workshop
- Sun or Florida Room
- Storage Room
Kitchen
- Eat-In Kitchen
- Breakfast Bar
- Self-Cleaning Oven
- Range
- Microwave
- Dishwasher
- Kitchen Island
- Trash Compactor
- Disposal
Flooring
- Wood
- Carpet
- Tile
Bedrooms and Bathrooms
- 5 Bedrooms
- Primary Bedroom on Main
- Walk-In Closet
- Whirlpool Bathtub
- Walk-in Shower
Laundry
- Laundry Room
- Washer and Dryer Hookup
Partially Finished Basement
- Walk-Out Basement
- Recreation or Family Area in Basement
Home Security
- Home Security System
- Fire and Smoke Detector
Outdoor Features
- Boat Ramp
- Boathouse
- Docks
- Dock Permitted
- Deck
- Enclosed patio or porch
- Outdoor Storage
- Storage Shed
Schools
- Snow Hill Elementary School
- Brown Middle School
- Central High School
Utilities
- Zoned Heating and Cooling System
- Heating System Uses Natural Gas
- Heat Pump System
- Septic Tank
- Internet Available
Listing and Financial Details
- Assessor Parcel Number 076J A 003
Community Details
Overview
- Association fees include some amenities
- Hamilton Island Sub Subdivision
- Mandatory home owners association
- Community Lake
Recreation
- Boat Ramp
- Boat Dock
- Tennis Courts
Additional Features
- Picnic Area
- Gated Community
Map
Home Values in the Area
Average Home Value in this Area
Property History
| Date | Event | Price | Change | Sq Ft Price |
|---|---|---|---|---|
| 04/17/2025 04/17/25 | Sold | $2,350,000 | -11.3% | $349 / Sq Ft |
| 01/31/2025 01/31/25 | Pending | -- | -- | -- |
| 01/23/2025 01/23/25 | Price Changed | $2,650,000 | -8.6% | $393 / Sq Ft |
| 09/27/2024 09/27/24 | For Sale | $2,900,000 | -- | $430 / Sq Ft |
Tax History
| Year | Tax Paid | Tax Assessment Tax Assessment Total Assessment is a certain percentage of the fair market value that is determined by local assessors to be the total taxable value of land and additions on the property. | Land | Improvement |
|---|---|---|---|---|
| 2024 | $7,486 | $334,600 | $0 | $0 |
| 2023 | $7,495 | $334,600 | $0 | $0 |
| 2022 | $7,495 | $334,600 | $0 | $0 |
| 2021 | $7,495 | $334,600 | $0 | $0 |
| 2020 | $7,946 | $287,025 | $0 | $0 |
| 2019 | $7,946 | $287,025 | $0 | $0 |
| 2018 | $7,946 | $287,025 | $0 | $0 |
| 2017 | $7,946 | $287,025 | $0 | $0 |
| 2016 | $7,582 | $0 | $0 | $0 |
| 2015 | $7,416 | $273,875 | $0 | $0 |
| 2014 | $7,416 | $0 | $0 | $0 |
Deed History
| Date | Type | Sale Price | Title Company |
|---|---|---|---|
| Quit Claim Deed | -- | None Listed On Document |
Source: East Tennessee REALTORS® MLS
MLS Number: 1277891
APN: 076J-A-003
- 6625 Cape Haven Dr
- 6617 Cape Haven Dr
- 9207 Harrison Bay Rd
- 00 Crestwood Lot 27 Trail
- 8907 Hidden Branches Rd
- 8731 Hidden Branches Rd
- 6011 Shirley Pond Rd
- 11330 Cape View
- 2085 Angler Dr
- 2513 W Wind Dr
- 6922 Igou Ferry Rd
- 2505 W Wind Dr
- 6613 9207 Harrison Bay Rd
- 9976 Blue Springs Rd
- 9712 Birchwood Pike
- 7300 Asteroid Ln
- 2321 Chimney Hills Dr
- 2324 Chimney Hills Dr
- 7504 Hydrus Dr
- 6130 Breezy Hollow Ln
