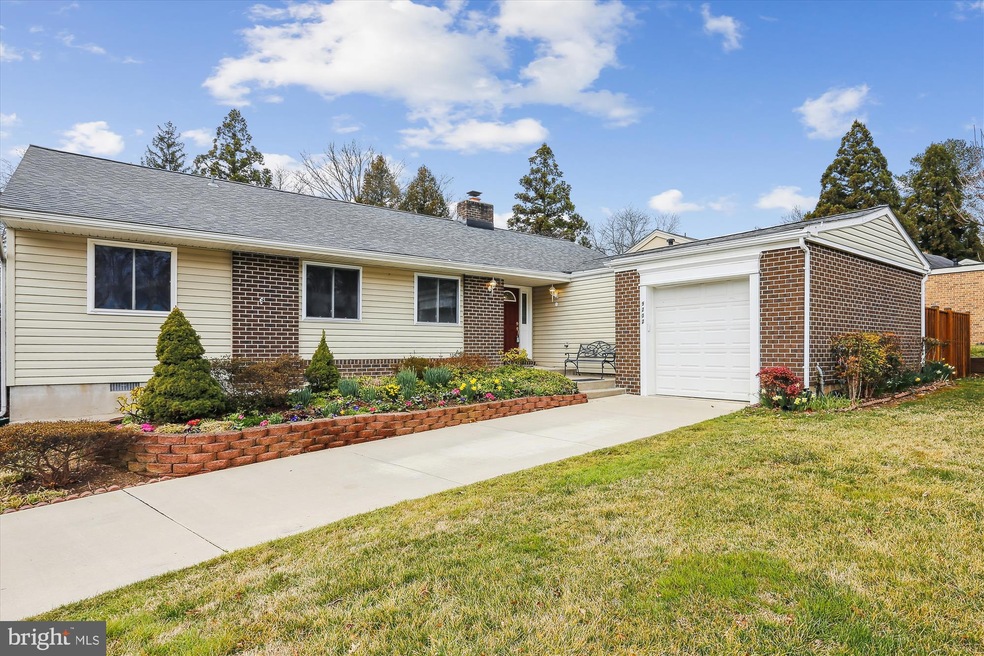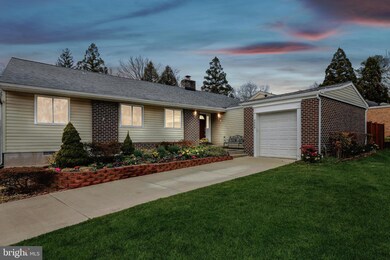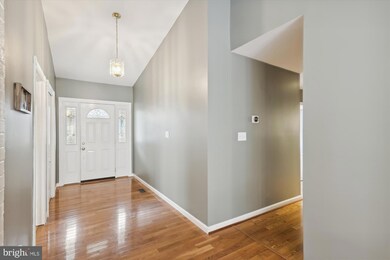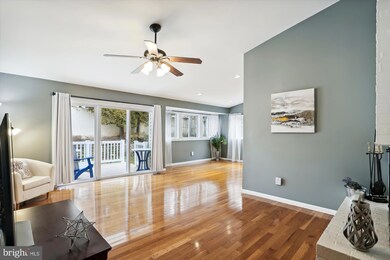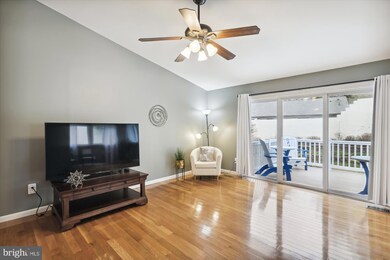
9202 Log Chain Rd Columbia, MD 21045
Oakland Mills NeighborhoodHighlights
- View of Trees or Woods
- Open Floorplan
- Contemporary Architecture
- Oakland Mills High School Rated A-
- Deck
- Wooded Lot
About This Home
As of April 2023RARE FIND! Welcome home to this spacious 2481 sq. ft. one level rancher in Columbia, nestled on a beautiful corner lot, in walking distance to Thunder Hill Elementary and across from the Neighborhood Center. This renovated 4 bedroom, 2 full bath home has been meticulously maintained and is in perfect move-in condition. Endless upgrades include a new 30 yr. architectural roof (2021), HVAC (2019), new stainless steel appliances (2020), newer fence and sheds (2019), power flushed jet toilets (2013), LED lighting, freshly painted rooms, and professionally landscaped gardens with an underground sprinkler system. Gleaming hardwood floors throughout add character, and a newly refinished wood burning fireplace, with new interior, flashing, and chimney cap, with floor-to-ceiling brick surround, provides a natural focal point in the family room. The freshly painted family room with vaulted ceilings flows seamlessly into the living room, with a slider leading to a Trex deck in the fully fenced yard. Relax on the rear deck and enjoy your own private sanctuary in the peaceful landscaped gardens, with retaining walls, patio & brick walkways. The open kitchen features Corian countertops, SS appliances, a huge pantry with custom metal shelving, built-in microwave, ample cabinets, and recessed lighting. The kitchen opens to the dining room, adorned by chair rail, which provides a storage closet and slider to a second Trex deck with awning. The spacious owner's suite impresses with new hardwood flooring (2020), vaulted ceilings, ceiling fan, transom window, walk-in and second closet, and en-suite bathroom. Enjoy the soaking tub and walk-in shower with bench seat, custom tiled flooring and double vanity with upgraded counters in this lovely bathroom. A second expansive and freshly painted bedroom provides a huge walk-in closet, hardwoods, ceiling fan and pocket door to a full bath with walk-in shower and custom tilework throughout. Access to a large storage attic with pull-down stairs is located in this bedroom. 2 additional bedrooms with fresh paint and new carpet, 2 hallway linen closets, and a laundry room with utility sink, chest freezer, and plenty of cabinets and shelving complete this thoughtfully designed home. Storage galore in the garage with a work bench and shelving. A brick paver walkway leads from the rear yard to the covered front porch and stunning garden. Enjoy the perks of CPRA, with eligibility to pools, fitness centers, skating rinks, parks and community centers. Just steps from the Thunder Hill pool. Easy access to all major highways, 29, 100, I-95, the Columbia Town Center and Mall. This home is a must see!
Home Details
Home Type
- Single Family
Est. Annual Taxes
- $6,045
Year Built
- Built in 1971
Lot Details
- 10,235 Sq Ft Lot
- Wood Fence
- Stone Retaining Walls
- Landscaped
- Corner Lot
- Sprinkler System
- Wooded Lot
- Back Yard Fenced
- Property is in very good condition
- Property is zoned NT
HOA Fees
- $112 Monthly HOA Fees
Parking
- 1 Car Attached Garage
- 3 Driveway Spaces
- Front Facing Garage
- Garage Door Opener
- Off-Street Parking
Property Views
- Woods
- Garden
Home Design
- Contemporary Architecture
- Rambler Architecture
- Brick Exterior Construction
- Slab Foundation
- Architectural Shingle Roof
- Vinyl Siding
Interior Spaces
- 2,481 Sq Ft Home
- Property has 1 Level
- Open Floorplan
- Built-In Features
- Chair Railings
- Vaulted Ceiling
- Ceiling Fan
- Recessed Lighting
- Wood Burning Fireplace
- Brick Fireplace
- Double Pane Windows
- Awning
- Window Treatments
- Transom Windows
- Sliding Doors
- Family Room
- Living Room
- Formal Dining Room
- Fire and Smoke Detector
- Attic
Kitchen
- Electric Oven or Range
- Built-In Microwave
- Freezer
- Ice Maker
- Dishwasher
- Stainless Steel Appliances
- Upgraded Countertops
- Disposal
Flooring
- Wood
- Carpet
- Ceramic Tile
- Luxury Vinyl Tile
Bedrooms and Bathrooms
- 4 Main Level Bedrooms
- En-Suite Primary Bedroom
- En-Suite Bathroom
- Walk-In Closet
- 2 Full Bathrooms
- Soaking Tub
- Walk-in Shower
Laundry
- Laundry Room
- Laundry on main level
- Dryer
- Washer
Accessible Home Design
- Grab Bars
- Halls are 36 inches wide or more
- Garage doors are at least 85 inches wide
- Doors swing in
- No Interior Steps
- Level Entry For Accessibility
Outdoor Features
- Deck
- Patio
- Exterior Lighting
- Shed
- Porch
Schools
- Thunder Hill Elementary School
- Oakland Mills Middle School
- Oakland Mills High School
Utilities
- Forced Air Heating and Cooling System
- Vented Exhaust Fan
- Natural Gas Water Heater
Listing and Financial Details
- Tax Lot 97 A
- Assessor Parcel Number 1416078026
Community Details
Overview
- Association fees include common area maintenance
- Columbia Association / Village Of Oakland Mills HOA, Phone Number (410) 715-3000
- Oakland Mills Subdivision
- Property Manager
Amenities
- Common Area
- Community Center
Recreation
- Golf Course Membership Available
- Community Basketball Court
- Community Playground
- Pool Membership Available
- Jogging Path
- Bike Trail
Map
Home Values in the Area
Average Home Value in this Area
Property History
| Date | Event | Price | Change | Sq Ft Price |
|---|---|---|---|---|
| 04/14/2023 04/14/23 | Sold | $585,000 | 0.0% | $236 / Sq Ft |
| 03/18/2023 03/18/23 | Pending | -- | -- | -- |
| 03/16/2023 03/16/23 | For Sale | $585,000 | +46.3% | $236 / Sq Ft |
| 09/01/2012 09/01/12 | Sold | $399,999 | 0.0% | $161 / Sq Ft |
| 05/22/2012 05/22/12 | Pending | -- | -- | -- |
| 05/06/2012 05/06/12 | Price Changed | $399,999 | -4.8% | $161 / Sq Ft |
| 04/07/2012 04/07/12 | Price Changed | $420,000 | -2.3% | $169 / Sq Ft |
| 03/28/2012 03/28/12 | For Sale | $430,000 | -- | $173 / Sq Ft |
Tax History
| Year | Tax Paid | Tax Assessment Tax Assessment Total Assessment is a certain percentage of the fair market value that is determined by local assessors to be the total taxable value of land and additions on the property. | Land | Improvement |
|---|---|---|---|---|
| 2024 | $6,606 | $458,067 | $0 | $0 |
| 2023 | $6,171 | $400,900 | $183,500 | $217,400 |
| 2022 | $6,025 | $393,567 | $0 | $0 |
| 2021 | $5,815 | $386,233 | $0 | $0 |
| 2020 | $5,815 | $378,900 | $160,200 | $218,700 |
| 2019 | $5,786 | $376,900 | $0 | $0 |
| 2018 | $5,451 | $374,900 | $0 | $0 |
| 2017 | $5,405 | $372,900 | $0 | $0 |
| 2016 | $1,253 | $370,767 | $0 | $0 |
| 2015 | $1,253 | $368,633 | $0 | $0 |
| 2014 | $1,246 | $366,500 | $0 | $0 |
Mortgage History
| Date | Status | Loan Amount | Loan Type |
|---|---|---|---|
| Previous Owner | $341,212 | VA | |
| Previous Owner | $413,100 | VA | |
| Previous Owner | $200,000 | New Conventional | |
| Previous Owner | $77,000 | No Value Available | |
| Closed | -- | No Value Available |
Deed History
| Date | Type | Sale Price | Title Company |
|---|---|---|---|
| Deed | $585,000 | None Listed On Document | |
| Deed | $399,999 | Title Resources Guaranty Co | |
| Deed | $175,000 | -- | |
| Deed | $110,000 | -- |
Similar Homes in Columbia, MD
Source: Bright MLS
MLS Number: MDHW2025410
APN: 16-078026
- 5051 Thunder Hill Rd
- 5226 Patriot Ln
- 5238 Patriot Ln
- 5258 Patriot Ln
- 9381 Mellenbrook Rd
- 5218 Lightning View Rd
- 9287 Upwoods Ln
- 5371 Graywing Ct
- 5509 Luckpenny Place
- 5450 Arnolds Ct
- 8868 Goose Landing Cir
- 4902 Dawsons Way
- 8870 Goose Landing Cir
- 4945 Webbed Foot Way
- 5371 Red Lake Ct
- 9001 Buckskin Ct
- 8985 Wetbanks Ct
- 5580 Thunder Hill Rd
- 5514 April Journey
- 5322 Chase Lions Way
