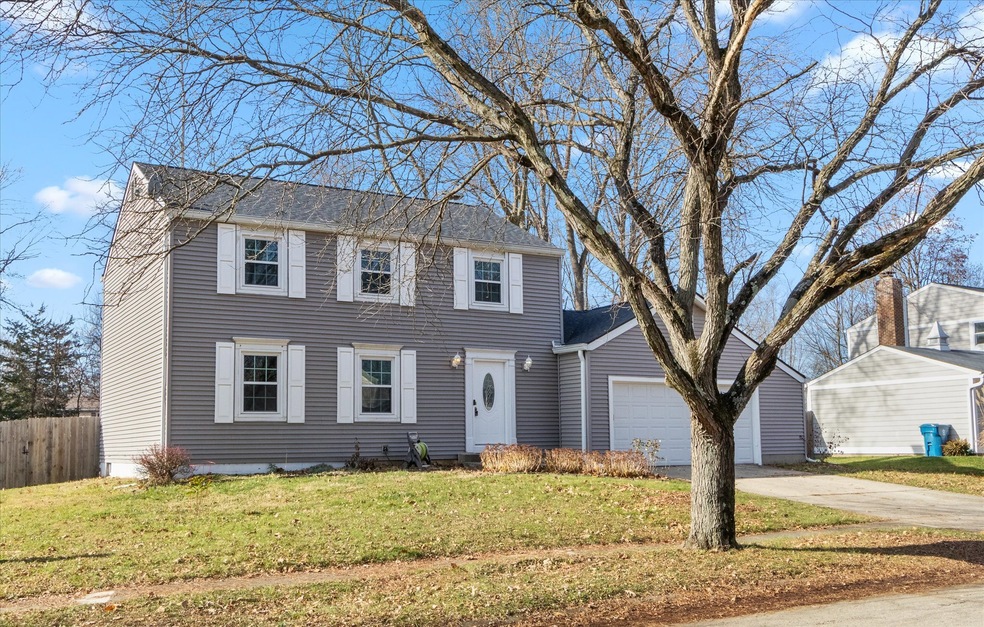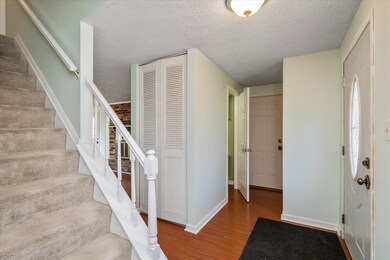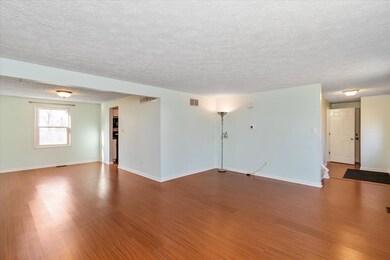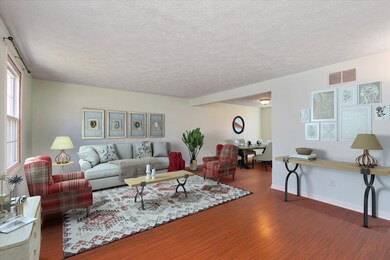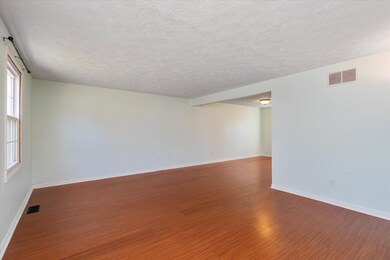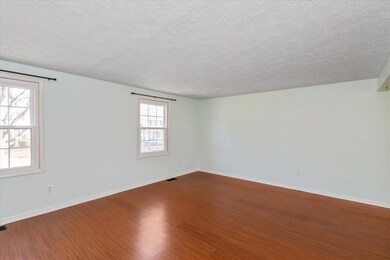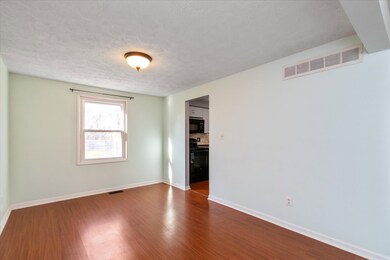
9202 Rymark Dr Indianapolis, IN 46250
Castleton NeighborhoodHighlights
- Heated Spa
- Mature Trees
- Traditional Architecture
- Updated Kitchen
- Deck
- Formal Dining Room
About This Home
As of March 2024Four bedrooms w/ finished basement! Privacy fence and in-ground pool in backyard. Large storage space in basement. Mature trees, See update list! Fresh neutral paint interior! Roof-2021, Pool- 2022, Windows-2015, Heat pump/ furnace coil- 2021, HVAC cleaning + Duct clean - 2022, Water Heater - 2021, Full bathrooms (2) updated - 2021, Gutters- 2019, Kitchen cabinets - 2016. Move-in ready! Enjoy your hot tub this winter and your pool in the spring!
Last Agent to Sell the Property
Realty World Indy Brokerage Email: lindad@goals4homes.com License #RB17001784

Home Details
Home Type
- Single Family
Est. Annual Taxes
- $2,970
Year Built
- Built in 1976
Lot Details
- 0.32 Acre Lot
- Mature Trees
HOA Fees
- $4 Monthly HOA Fees
Parking
- 2 Car Attached Garage
Home Design
- Traditional Architecture
- Block Foundation
- Vinyl Siding
Interior Spaces
- 2-Story Property
- Entrance Foyer
- Family Room with Fireplace
- Formal Dining Room
- Finished Basement
- Laundry in Basement
- Attic Access Panel
Kitchen
- Updated Kitchen
- Eat-In Kitchen
- Electric Oven
- Electric Cooktop
- Microwave
- Dishwasher
- Disposal
Bedrooms and Bathrooms
- 4 Bedrooms
Laundry
- Dryer
- Washer
Pool
- Heated Spa
- Outdoor Pool
- Above Ground Spa
- Fence Around Pool
- Solar Heated Pool
- Pool Liner
Outdoor Features
- Deck
- Fire Pit
- Porch
Utilities
- Heat Pump System
- Electric Water Heater
Community Details
- Association Phone (317) 441-9005
- Castlewood Subdivision
- Property managed by Castlewood Asso of Neighbors
Listing and Financial Details
- Legal Lot and Block 8 / 1
- Assessor Parcel Number 490215108017000400
Map
Home Values in the Area
Average Home Value in this Area
Property History
| Date | Event | Price | Change | Sq Ft Price |
|---|---|---|---|---|
| 03/08/2024 03/08/24 | Sold | $330,000 | -2.9% | $140 / Sq Ft |
| 02/06/2024 02/06/24 | Pending | -- | -- | -- |
| 02/05/2024 02/05/24 | Price Changed | $340,000 | -2.8% | $144 / Sq Ft |
| 01/29/2024 01/29/24 | Price Changed | $349,900 | -2.8% | $149 / Sq Ft |
| 01/22/2024 01/22/24 | Price Changed | $359,900 | -1.4% | $153 / Sq Ft |
| 01/08/2024 01/08/24 | Price Changed | $364,900 | -1.4% | $155 / Sq Ft |
| 01/02/2024 01/02/24 | Price Changed | $369,900 | -1.4% | $157 / Sq Ft |
| 12/08/2023 12/08/23 | For Sale | $375,000 | +150.0% | $159 / Sq Ft |
| 08/15/2014 08/15/14 | Sold | $150,000 | 0.0% | $56 / Sq Ft |
| 07/14/2014 07/14/14 | Pending | -- | -- | -- |
| 07/10/2014 07/10/14 | Price Changed | $150,000 | -3.2% | $56 / Sq Ft |
| 06/27/2014 06/27/14 | Price Changed | $154,900 | -3.1% | $58 / Sq Ft |
| 06/18/2014 06/18/14 | Price Changed | $159,900 | -1.8% | $59 / Sq Ft |
| 06/07/2014 06/07/14 | Price Changed | $162,900 | -1.2% | $61 / Sq Ft |
| 05/23/2014 05/23/14 | For Sale | $164,900 | -- | $61 / Sq Ft |
Tax History
| Year | Tax Paid | Tax Assessment Tax Assessment Total Assessment is a certain percentage of the fair market value that is determined by local assessors to be the total taxable value of land and additions on the property. | Land | Improvement |
|---|---|---|---|---|
| 2024 | $3,909 | $327,700 | $25,100 | $302,600 |
| 2023 | $3,909 | $312,100 | $25,100 | $287,000 |
| 2022 | $2,969 | $290,700 | $25,100 | $265,600 |
| 2021 | $2,633 | $228,300 | $25,100 | $203,200 |
| 2020 | $2,499 | $214,600 | $25,100 | $189,500 |
| 2019 | $1,965 | $188,400 | $25,100 | $163,300 |
| 2018 | $1,826 | $174,700 | $25,100 | $149,600 |
| 2017 | $1,807 | $173,000 | $25,100 | $147,900 |
| 2016 | $1,746 | $167,100 | $25,100 | $142,000 |
| 2014 | $1,492 | $149,200 | $25,100 | $124,100 |
| 2013 | $1,521 | $127,600 | $25,100 | $102,500 |
Mortgage History
| Date | Status | Loan Amount | Loan Type |
|---|---|---|---|
| Open | $264,000 | New Conventional | |
| Previous Owner | $160,000 | New Conventional | |
| Previous Owner | $135,000 | New Conventional | |
| Previous Owner | $133,600 | Adjustable Rate Mortgage/ARM | |
| Previous Owner | $16,700 | Credit Line Revolving |
Deed History
| Date | Type | Sale Price | Title Company |
|---|---|---|---|
| Warranty Deed | $330,000 | Chicago Title | |
| Quit Claim Deed | -- | None Available | |
| Deed | $150,000 | Mtc | |
| Warranty Deed | -- | Mtc |
Similar Homes in Indianapolis, IN
Source: MIBOR Broker Listing Cooperative®
MLS Number: 21950973
APN: 49-02-15-108-017.000-400
- 9462 Bent Brook Dr
- 0 E 96th St Unit MBR22029517
- 0 E 96th St Unit MBR21969979
- 9229 Thrushwood Ln
- 9235 Thrushwood Ln
- 6059 S Bay Dr
- 6232 Behner Crossing
- 9618 Cedar Cove Ln
- 9609 Highgate Cir N
- 9649 Cedar Cove Ln
- 9545 Bay Vista Dr W
- 6348 Bay Vista Dr E
- 9518 Bay Vista Dr E
- 9644 Highgate Cir N
- 9742 Behner Dr
- 9730 Behner Dr
- 9735 Behner Dr
- 9734 Behner Dr
- 9738 Behner Dr
- 6556 Aintree Terrace
