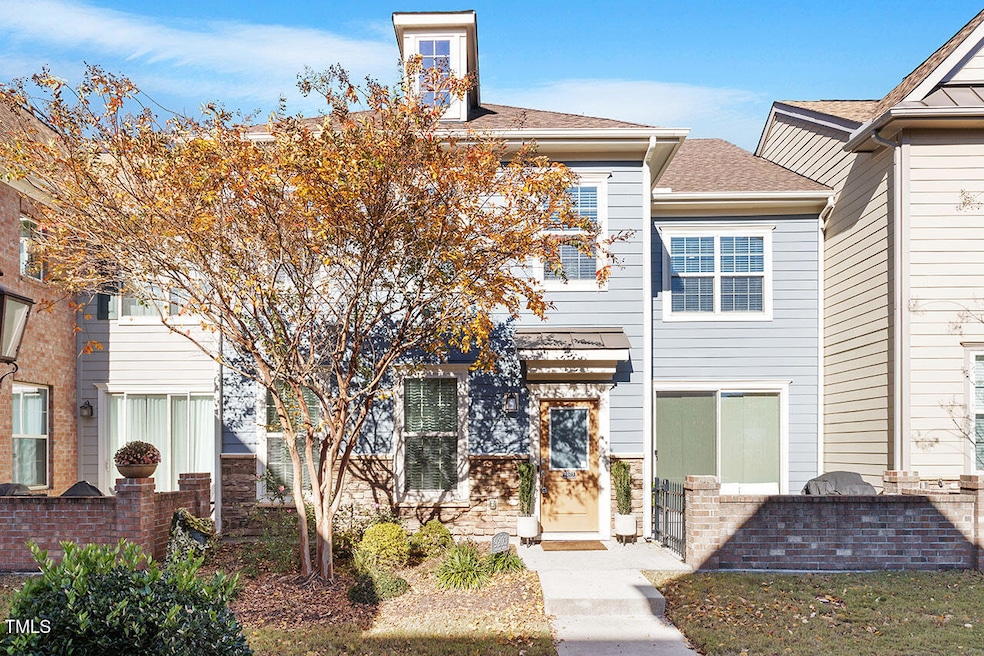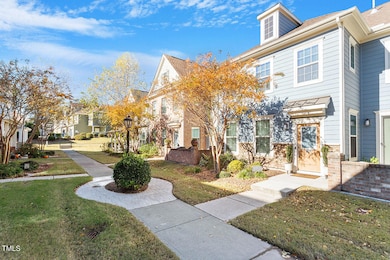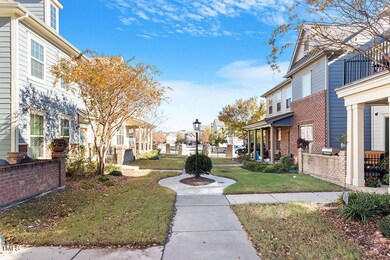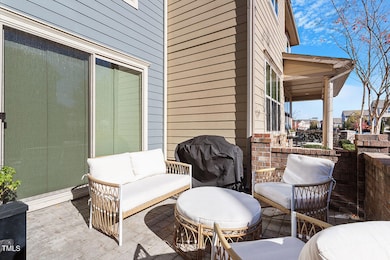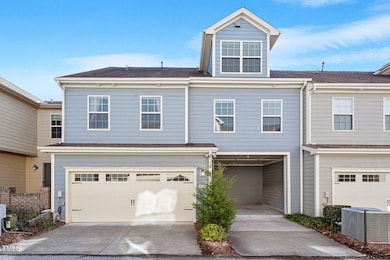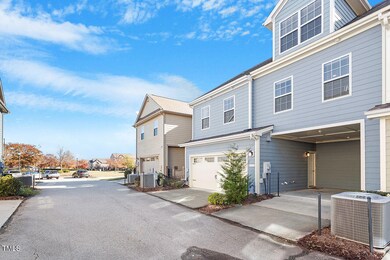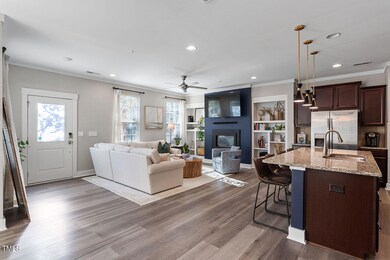
9203 Giralda Walk Raleigh, NC 27617
Brier Creek NeighborhoodHighlights
- Fitness Center
- View of Trees or Woods
- Craftsman Architecture
- Pine Hollow Middle School Rated A
- Open Floorplan
- Clubhouse
About This Home
As of January 2025Charming and elegant townhome in desirable Brier Creek! This beautifully maintained home boasts luxurious upgrades throughout, including a freshly updated first floor and a chef's kitchen equipped with double ovens, a gas cooktop, granite countertops, tile backsplash, and an island perfect for entertaining. Relax in the cozy living area with built-in bookcases and a fireplace or retreat to the oversized primary suite, featuring dual walk-in closets, dual vanity, soaking tub, and tiled shower. The versatile third-floor bonus room, prewired for surround sound, is ideal as a bedroom suite or a media room. With three and a half baths, flexible loft, and abundant storage, this home offers unmatched convenience. The oversized two-car garage, covered carport, and enclosed courtyard patio provide additional space and comfort. Enjoy neighborhood amenities, including a pool and fitness center, all while living in one of the Triangle's most sought-after locations.
Townhouse Details
Home Type
- Townhome
Est. Annual Taxes
- $4,704
Year Built
- Built in 2013 | Remodeled
Lot Details
- 2,178 Sq Ft Lot
- Property fronts a private road
HOA Fees
- $185 Monthly HOA Fees
Parking
- 2 Car Attached Garage
- 1 Attached Carport Space
- Enclosed Parking
- Rear-Facing Garage
- Garage Door Opener
- Private Driveway
- Secured Garage or Parking
- Additional Parking
- On-Street Parking
- 1 Open Parking Space
- Off-Street Parking
Property Views
- Woods
- Garden
- Park or Greenbelt
- Neighborhood
Home Design
- Craftsman Architecture
- Brick Exterior Construction
- Slab Foundation
- Shingle Roof
- HardiePlank Type
- Stone Veneer
Interior Spaces
- 2,698 Sq Ft Home
- 2-Story Property
- Open Floorplan
- Wired For Sound
- Built-In Features
- Bookcases
- Crown Molding
- Tray Ceiling
- Smooth Ceilings
- High Ceiling
- Ceiling Fan
- Recessed Lighting
- Double Pane Windows
- Insulated Windows
- Blinds
- Living Room with Fireplace
- Storage
- Attic Floors
Kitchen
- Eat-In Kitchen
- Double Convection Oven
- Built-In Electric Oven
- Built-In Gas Range
- Microwave
- Stainless Steel Appliances
- ENERGY STAR Qualified Appliances
- Kitchen Island
- Granite Countertops
Flooring
- Carpet
- Ceramic Tile
- Luxury Vinyl Tile
Bedrooms and Bathrooms
- 4 Bedrooms
- Dual Closets
- Double Vanity
- Private Water Closet
- Soaking Tub
- Walk-in Shower
Laundry
- Laundry Room
- Laundry on upper level
Home Security
Outdoor Features
- Patio
- Terrace
- Front Porch
Location
- Property is near a clubhouse
- Suburban Location
Schools
- Brier Creek Elementary School
- Pine Hollow Middle School
- Leesville Road High School
Utilities
- Forced Air Heating and Cooling System
- Underground Utilities
- High Speed Internet
- Phone Available
- Cable TV Available
Listing and Financial Details
- Assessor Parcel Number 0758812883
Community Details
Overview
- Association fees include ground maintenance
- Charleston Management Association, Phone Number (919) 847-3003
- Seville At Brier Creek Subdivision
- Maintained Community
Amenities
- Clubhouse
- Recreation Room
Recreation
- Recreation Facilities
- Fitness Center
- Community Pool
Security
- Fire and Smoke Detector
- Fire Sprinkler System
Map
Home Values in the Area
Average Home Value in this Area
Property History
| Date | Event | Price | Change | Sq Ft Price |
|---|---|---|---|---|
| 01/31/2025 01/31/25 | Sold | $518,000 | -1.3% | $192 / Sq Ft |
| 12/26/2024 12/26/24 | Pending | -- | -- | -- |
| 12/04/2024 12/04/24 | For Sale | $525,000 | -- | $195 / Sq Ft |
Tax History
| Year | Tax Paid | Tax Assessment Tax Assessment Total Assessment is a certain percentage of the fair market value that is determined by local assessors to be the total taxable value of land and additions on the property. | Land | Improvement |
|---|---|---|---|---|
| 2024 | $4,704 | $539,306 | $95,000 | $444,306 |
| 2023 | $4,152 | $379,103 | $68,000 | $311,103 |
| 2022 | $3,858 | $379,103 | $68,000 | $311,103 |
| 2021 | $3,709 | $379,103 | $68,000 | $311,103 |
| 2020 | $3,641 | $379,103 | $68,000 | $311,103 |
| 2019 | $3,794 | $325,673 | $60,000 | $265,673 |
| 2018 | $3,578 | $325,673 | $60,000 | $265,673 |
| 2017 | $3,408 | $325,673 | $60,000 | $265,673 |
| 2016 | $3,338 | $320,425 | $60,000 | $260,425 |
| 2015 | $2,932 | $281,219 | $52,000 | $229,219 |
| 2014 | $2,781 | $281,219 | $52,000 | $229,219 |
Mortgage History
| Date | Status | Loan Amount | Loan Type |
|---|---|---|---|
| Open | $492,100 | New Conventional | |
| Previous Owner | $314,000 | New Conventional | |
| Previous Owner | $318,900 | New Conventional | |
| Previous Owner | $299,709 | New Conventional |
Deed History
| Date | Type | Sale Price | Title Company |
|---|---|---|---|
| Warranty Deed | $518,000 | None Listed On Document | |
| Warranty Deed | $355,000 | None Available | |
| Warranty Deed | $311,000 | None Available |
Similar Homes in Raleigh, NC
Source: Doorify MLS
MLS Number: 10064755
APN: 0758.04-81-2883-000
- 9203 Semana Walk
- 9200 Torre Del Oro Place
- 9103 Maria Luisa Place
- 10009 Lynnberry Place
- 9911 Lynnberry Place
- 9907 Lynnberry Place
- 9345 Falkwood Rd
- 10119 Glen Autumn Rd
- 10105 Raven Tree Dr
- 9105 Falkwood Rd
- 10110 Lynnberry Place
- 9308 Wooden Rd
- 9240 Wooden Rd
- 9206 Wooden Rd
- 9221 Calabria Dr Unit 121
- 9221 Calabria Dr Unit 116
- 9211 Calabria Dr Unit 117
- 10510 Sablewood Dr Unit 108
- 10510 Sablewood Dr Unit 114
- 10510 Sablewood Dr Unit 110
