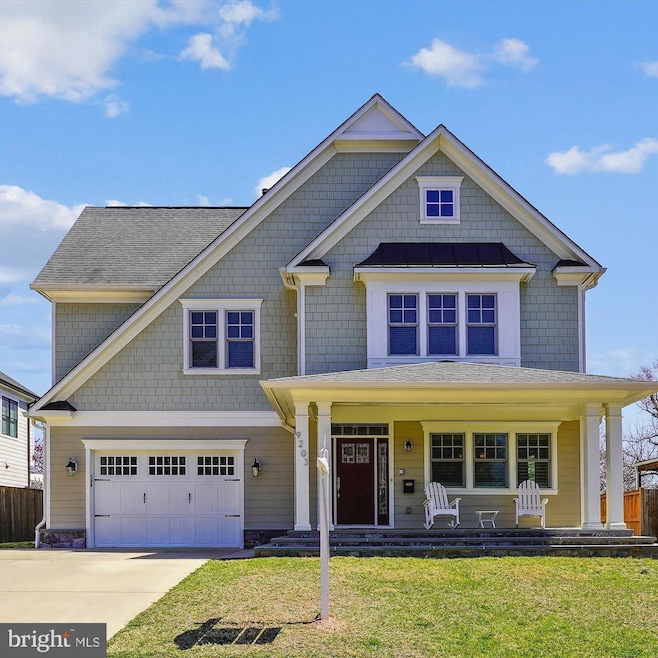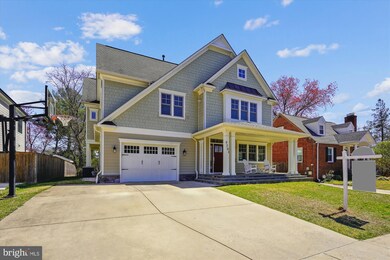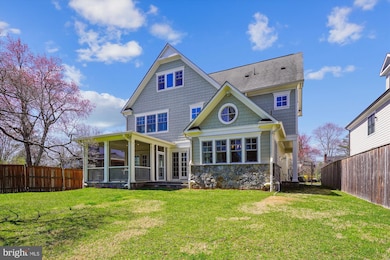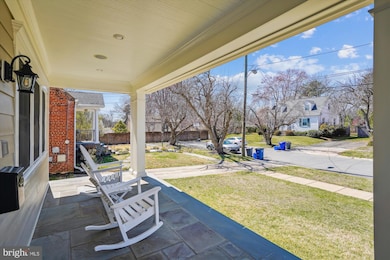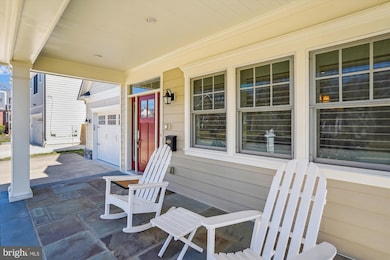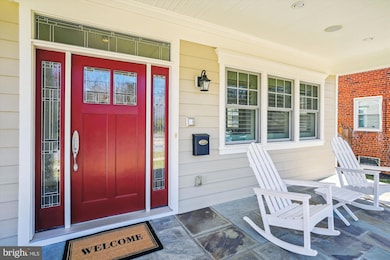
9203 Shelton St Bethesda, MD 20817
Drumaldry NeighborhoodEstimated payment $11,448/month
Highlights
- Gourmet Kitchen
- Scenic Views
- Colonial Architecture
- Wyngate Elementary School Rated A
- Open Floorplan
- Private Lot
About This Home
Hurry to see this remarkable 2009 custom built home on a quiet dead end street in beautiful Wyngate community. Four levels of quality finishes and features…front porch, open floor plan, lots of light! Large foyer, dining room, mudroom, gourmet kitchen, breakfast room with cathedral ceiling, family room with built-ins and french doors to the screened porch. Primary bedroom has two walk in closets plus luxury bath with heated floors and oversized steam shower. Spacious secondary bedrooms with private bathrooms. Hardwood floors on the top two levels. Finished attic level features a loft/family room + den/office/bedroom (no closet) and full bath. Finished lower level features LVP flooring, built ins, wet bar, bedroom, full bathroom and outside exit. Oversized 1.5 car garage plus private driveway for two additional cars. Private usable yard and commanding views! Feels like a brand new house without the wait and price. Tremendous value…nothing compares! Walk to Wyngate ES and North Bethesda MS.
Home Details
Home Type
- Single Family
Est. Annual Taxes
- $16,848
Year Built
- Built in 2009
Lot Details
- 7,959 Sq Ft Lot
- Landscaped
- No Through Street
- Private Lot
- Premium Lot
- Property is in excellent condition
- Property is zoned R60
Parking
- 1 Car Attached Garage
- 2 Driveway Spaces
- Oversized Parking
- Front Facing Garage
- Garage Door Opener
Property Views
- Scenic Vista
- Garden
Home Design
- Colonial Architecture
- Transitional Architecture
- Slab Foundation
- Architectural Shingle Roof
- HardiePlank Type
Interior Spaces
- Property has 4 Levels
- Open Floorplan
- Wet Bar
- Built-In Features
- Bar
- Chair Railings
- Crown Molding
- Tray Ceiling
- Cathedral Ceiling
- Ceiling Fan
- Recessed Lighting
- Gas Fireplace
- Double Pane Windows
- French Doors
- Family Room Off Kitchen
- Formal Dining Room
Kitchen
- Gourmet Kitchen
- Breakfast Area or Nook
- Built-In Double Oven
- Cooktop
- Built-In Microwave
- Ice Maker
- Dishwasher
- Stainless Steel Appliances
- Kitchen Island
- Upgraded Countertops
- Disposal
Flooring
- Wood
- Carpet
- Ceramic Tile
- Luxury Vinyl Plank Tile
Bedrooms and Bathrooms
- En-Suite Bathroom
- Walk-In Closet
- Soaking Tub
- Walk-in Shower
Laundry
- Laundry on upper level
- Dryer
- Washer
Finished Basement
- Basement Fills Entire Space Under The House
- Walk-Up Access
- Exterior Basement Entry
Home Security
- Home Security System
- Carbon Monoxide Detectors
- Fire and Smoke Detector
- Fire Sprinkler System
Outdoor Features
- Screened Patio
- Porch
Schools
- Wyngate Elementary School
- North Bethesda Middle School
- Walter Johnson High School
Utilities
- Forced Air Zoned Heating and Cooling System
- Vented Exhaust Fan
- Water Dispenser
- 60 Gallon+ Natural Gas Water Heater
- Municipal Trash
Community Details
- No Home Owners Association
- Wyngate Subdivision
Listing and Financial Details
- Tax Lot 17
- Assessor Parcel Number 160700576758
Map
Home Values in the Area
Average Home Value in this Area
Tax History
| Year | Tax Paid | Tax Assessment Tax Assessment Total Assessment is a certain percentage of the fair market value that is determined by local assessors to be the total taxable value of land and additions on the property. | Land | Improvement |
|---|---|---|---|---|
| 2024 | $16,848 | $1,356,400 | $543,600 | $812,800 |
| 2023 | $16,016 | $1,345,933 | $0 | $0 |
| 2022 | $10,764 | $1,335,467 | $0 | $0 |
| 2021 | $14,999 | $1,325,000 | $517,700 | $807,300 |
| 2020 | $13,163 | $1,325,000 | $517,700 | $807,300 |
| 2019 | $14,926 | $1,325,000 | $517,700 | $807,300 |
| 2018 | $15,373 | $1,365,900 | $493,100 | $872,800 |
| 2017 | $14,627 | $1,307,600 | $0 | $0 |
| 2016 | -- | $1,249,300 | $0 | $0 |
| 2015 | $12,309 | $1,191,000 | $0 | $0 |
| 2014 | $12,309 | $1,171,333 | $0 | $0 |
Property History
| Date | Event | Price | Change | Sq Ft Price |
|---|---|---|---|---|
| 04/02/2025 04/02/25 | Pending | -- | -- | -- |
| 03/28/2025 03/28/25 | For Sale | $1,799,500 | -- | $318 / Sq Ft |
Deed History
| Date | Type | Sale Price | Title Company |
|---|---|---|---|
| Deed | $649,000 | -- | |
| Deed | $649,000 | -- |
Mortgage History
| Date | Status | Loan Amount | Loan Type |
|---|---|---|---|
| Open | $548,250 | New Conventional | |
| Closed | $417,000 | New Conventional | |
| Closed | $260,000 | Stand Alone Second | |
| Closed | $417,000 | Stand Alone Refi Refinance Of Original Loan |
Similar Homes in Bethesda, MD
Source: Bright MLS
MLS Number: MDMC2172210
APN: 07-00576758
- 9216 Shelton St
- 9211 Villa Dr
- 9302 Ewing Dr
- 9310 Adelaide Dr
- 6304 Contention Ct
- 9213 Friars Rd
- 6008 Melvern Dr
- 6311 Tulsa Ln
- 9305 Burning Tree Rd
- 9019 Lindale Dr
- 8802 Ridge Rd
- 8728 Ewing Dr
- 8907 Bradmoor Dr
- 8722 Ewing Dr
- 8700 Melwood Rd
- 5814 Johnson Ave
- 9821 Singleton Dr
- 9524 Milstead Dr
- 6326 Rockhurst Rd
- 8613 Melwood Rd
