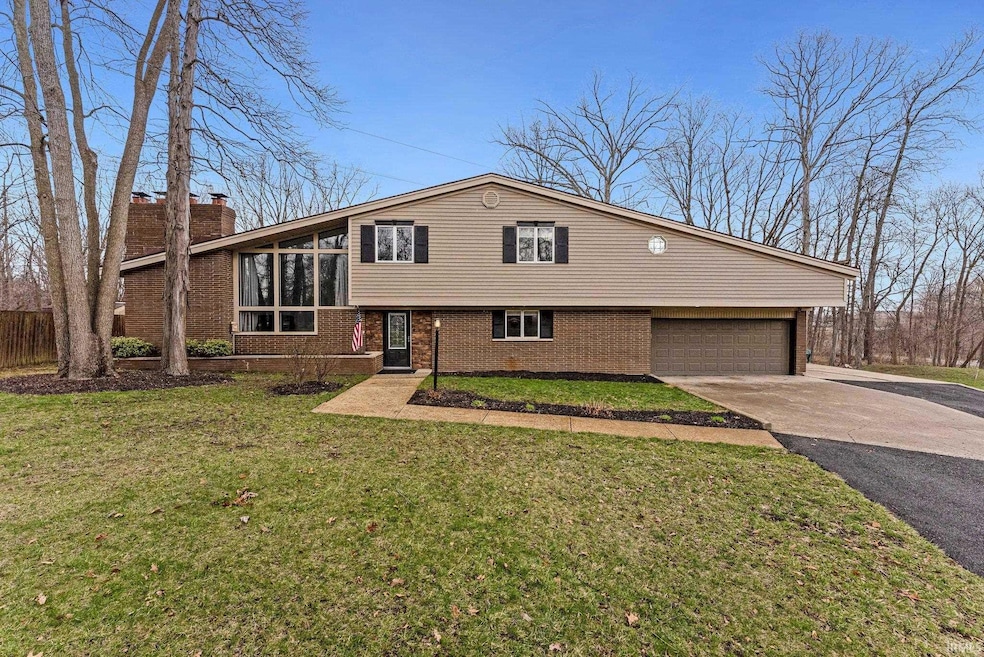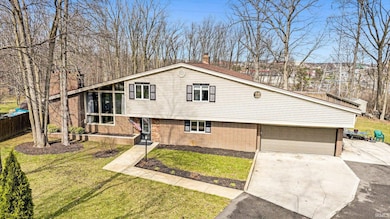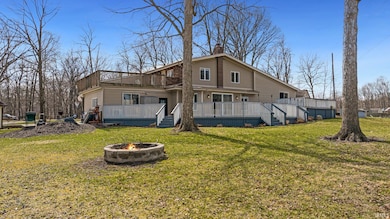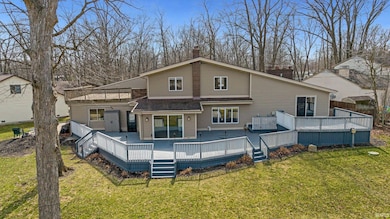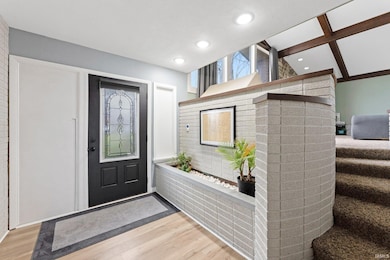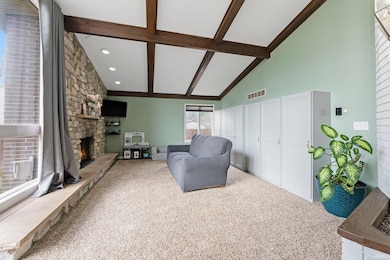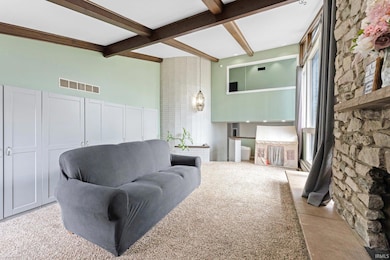
9204 Barbara Ln Fort Wayne, IN 46804
Southwest Fort Wayne NeighborhoodEstimated payment $2,280/month
Highlights
- Living Room with Fireplace
- Wooded Lot
- Central Air
- Summit Middle School Rated A-
- 2 Car Attached Garage
About This Home
**Open House on April 6th, 2025 1pm - 3pm**Welcome to your dream home! This stunning, custom built, tri-level home is situated on a quiet cul-de-sac and boasts over 1 acre of beautifully landscaped yard and woods. Recently updated with new paint, trim, vinyl plank flooring, new blinds and curtains throughout, and so much more. This home offers a fresh and modern feel while retaining its unique, mid-century charm. Step inside to find over 3000 sq ft of living space, featuring two spacious living areas and a finished basement, each with their own fireplace and perfect for entertaining guests or relaxing with family. The modern kitchen features updated appliances, ample counter space, stylish cabinetry, and beautiful granite countertops, making it a chef's delight. The Primary Suite is a true retreat, offering an en-suite bathroom, walk-in closet, and sliding glass doors to the back deck, providing wonderful views right from your bed. Additional bedrooms are generously sized, filled with natural light, and provide ample closet space for everyone in the family. Outside, the serene escape continues with the large, newly painted deck, perfect for outdoor entertaining and relaxation. The attached garage provides convenient parking, additional storage space, and has a heat/cool pump to make it comfortable year-round. Located in the highly desired SACS school district (Lafayette Meadows/Summit). This home is close to shopping and dining, and provides easy access to I-69. Don't miss the opportunity to make this exceptional property your own!
Home Details
Home Type
- Single Family
Est. Annual Taxes
- $3,908
Year Built
- Built in 1968
Lot Details
- 1.29 Acre Lot
- Lot Dimensions are 38x499x366x232
- Wooded Lot
Parking
- 2 Car Attached Garage
- Off-Street Parking
Home Design
- Brick Exterior Construction
- Vinyl Construction Material
Interior Spaces
- 2-Story Property
- Living Room with Fireplace
- 3 Fireplaces
Bedrooms and Bathrooms
- 4 Bedrooms
Partially Finished Basement
- Fireplace in Basement
- 1 Bedroom in Basement
Schools
- Aboite Elementary School
- Summit Middle School
- Homestead High School
Utilities
- Central Air
- Heating System Uses Gas
- Private Company Owned Well
- Well
Community Details
- Parkway Hills Subdivision
Listing and Financial Details
- Assessor Parcel Number 02-01-26-102-013.000-075
- Seller Concessions Offered
Map
Home Values in the Area
Average Home Value in this Area
Tax History
| Year | Tax Paid | Tax Assessment Tax Assessment Total Assessment is a certain percentage of the fair market value that is determined by local assessors to be the total taxable value of land and additions on the property. | Land | Improvement |
|---|---|---|---|---|
| 2024 | $3,908 | $350,200 | $62,000 | $288,200 |
| 2023 | $3,908 | $356,900 | $24,600 | $332,300 |
| 2022 | $3,287 | $303,100 | $24,600 | $278,500 |
| 2021 | $2,733 | $259,400 | $24,600 | $234,800 |
| 2020 | $2,379 | $225,200 | $24,600 | $200,600 |
| 2019 | $2,330 | $219,700 | $24,600 | $195,100 |
| 2018 | $2,291 | $207,500 | $24,600 | $182,900 |
| 2017 | $2,001 | $179,300 | $24,600 | $154,700 |
| 2016 | $1,953 | $173,900 | $24,600 | $149,300 |
| 2014 | $1,883 | $168,600 | $24,600 | $144,000 |
| 2013 | $1,821 | $162,000 | $24,600 | $137,400 |
Property History
| Date | Event | Price | Change | Sq Ft Price |
|---|---|---|---|---|
| 04/06/2025 04/06/25 | Pending | -- | -- | -- |
| 03/25/2025 03/25/25 | Price Changed | $350,000 | -5.4% | $103 / Sq Ft |
| 03/17/2025 03/17/25 | Price Changed | $369,900 | -2.6% | $109 / Sq Ft |
| 02/18/2025 02/18/25 | Price Changed | $379,900 | -1.3% | $112 / Sq Ft |
| 01/29/2025 01/29/25 | For Sale | $384,900 | +102.6% | $114 / Sq Ft |
| 07/25/2016 07/25/16 | Sold | $190,000 | +5.6% | $56 / Sq Ft |
| 06/14/2016 06/14/16 | Pending | -- | -- | -- |
| 06/06/2016 06/06/16 | For Sale | $179,900 | -- | $53 / Sq Ft |
Deed History
| Date | Type | Sale Price | Title Company |
|---|---|---|---|
| Warranty Deed | -- | Metropolitan Title Of Indian | |
| Warranty Deed | -- | Kings Title | |
| Warranty Deed | -- | -- |
Mortgage History
| Date | Status | Loan Amount | Loan Type |
|---|---|---|---|
| Open | $250,194 | VA | |
| Closed | $194,085 | VA | |
| Previous Owner | $129,700 | New Conventional | |
| Previous Owner | $92,929 | New Conventional | |
| Previous Owner | $100,800 | Fannie Mae Freddie Mac | |
| Previous Owner | $25,200 | Credit Line Revolving | |
| Previous Owner | $114,750 | No Value Available | |
| Closed | $13,500 | No Value Available |
Similar Homes in Fort Wayne, IN
Source: Indiana Regional MLS
MLS Number: 202501138
APN: 02-11-26-102-013.000-075
- 5813 Rosedale Dr
- 9323 Manor Woods Rd
- 9230 Liberty Mills Rd
- 9512 Crestridge Dr
- 5523 Cresthill Dr
- 6719 W Canal Pointe Ln
- 5104 Binford Ln
- 5326 Moonrock Ct
- 5234 Coventry Ln
- 5242 Coventry Ln
- 9823 Houndshill Place
- 4830 Winterfield Run
- 9818 Houndshill Place
- 10412 Antelope Ct
- 7126 Twelve Oak Ct
- 9829 Echo Hill Dr
- 8012 Haven Blvd
- 7970 Haven Blvd
- 266 Beaksedge Way Unit 111
- 8127 Haven Blvd Unit 94
