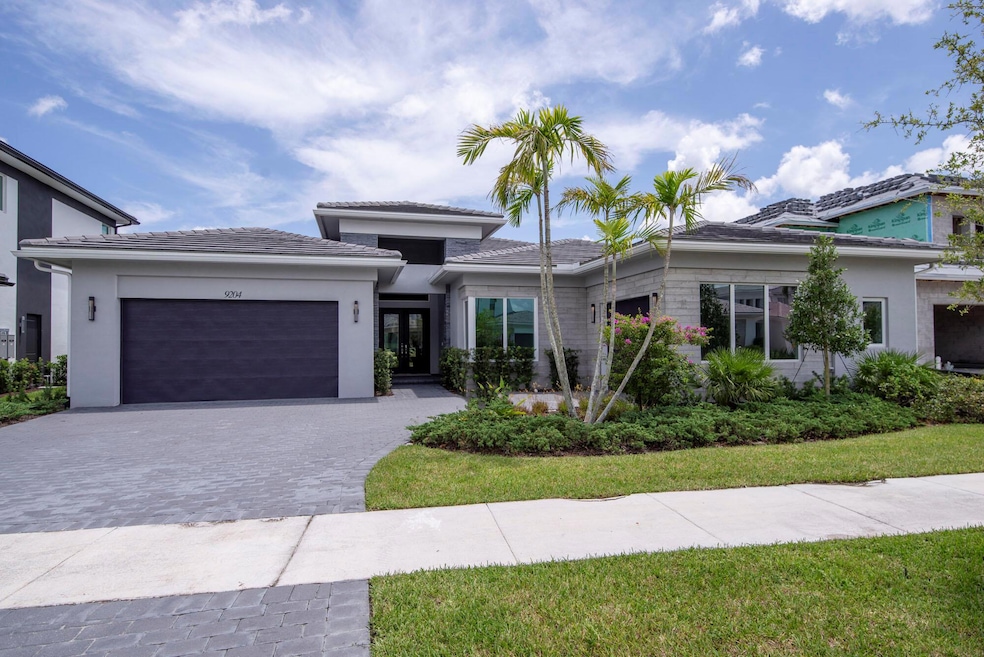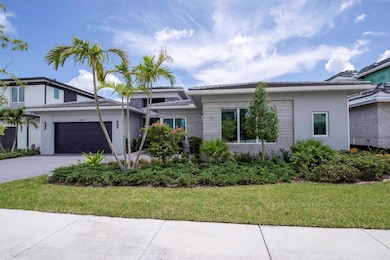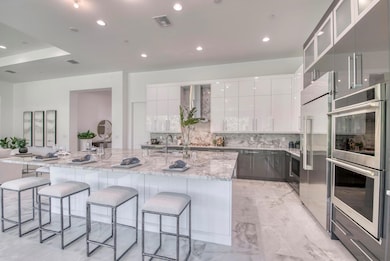
9204 Coral Isles Cir Palm Beach Gardens, FL 33412
Estimated payment $10,246/month
Highlights
- Gated Community
- Clubhouse
- Garden View
- Pierce Hammock Elementary School Rated A-
- Roman Tub
- High Ceiling
About This Home
Welcome to this stunning new construction Kenco-Cozumel modern home, never lived in and packed with luxurious upgrades. From the moment you enter, you'll be captivated by the sleek 24x24 porcelain tile flooring, modern LED lighting, and soaring 12-foot ceilings that exude elegance and openness. The great room features expansive 90 degree glass sliders, seamlessly blending indoor and outdoor living. The kitchen is a chef's dream, with Moda glossy, double-stacked cabinets, quartzite countertops, and a premium GE Monogram appliance suite. The den/office provides a versatile
Home Details
Home Type
- Single Family
Est. Annual Taxes
- $10,199
Year Built
- Built in 2023
Lot Details
- 0.3 Acre Lot
- Lot Dimensions are 80'x164'
- Interior Lot
- Sprinkler System
- Property is zoned PDA(ci
HOA Fees
- $192 Monthly HOA Fees
Parking
- 3 Car Attached Garage
- Garage Door Opener
- Driveway
Home Design
- Flat Roof Shape
- Tile Roof
- Concrete Roof
Interior Spaces
- 3,920 Sq Ft Home
- 1-Story Property
- High Ceiling
- Single Hung Metal Windows
- Sliding Windows
- Entrance Foyer
- Great Room
- Open Floorplan
- Den
- Garden Views
Kitchen
- Built-In Oven
- Gas Range
- Microwave
- Dishwasher
- Disposal
Flooring
- Carpet
- Tile
Bedrooms and Bathrooms
- 3 Bedrooms
- Split Bedroom Floorplan
- Walk-In Closet
- Dual Sinks
- Roman Tub
- Separate Shower in Primary Bathroom
Laundry
- Laundry Room
- Dryer
- Washer
- Laundry Tub
Home Security
- Home Security System
- Security Gate
- Impact Glass
- Fire and Smoke Detector
- Fire Sprinkler System
Outdoor Features
- Patio
Schools
- Pierce Hammock Elementary School
- Osceola Creek Middle School
- Palm Beach Gardens High School
Utilities
- Central Heating and Cooling System
- Gas Water Heater
- Cable TV Available
Listing and Financial Details
- Assessor Parcel Number 52414214120000270
Community Details
Overview
- Association fees include common areas, security
- Built by Kenco Communities
- Coral Isles/Avenir Site P Subdivision, Cozumel Floorplan
Recreation
- Tennis Courts
- Pickleball Courts
- Community Pool
- Community Spa
- Trails
Additional Features
- Clubhouse
- Gated Community
Map
Home Values in the Area
Average Home Value in this Area
Tax History
| Year | Tax Paid | Tax Assessment Tax Assessment Total Assessment is a certain percentage of the fair market value that is determined by local assessors to be the total taxable value of land and additions on the property. | Land | Improvement |
|---|---|---|---|---|
| 2024 | $35,349 | $1,660,369 | -- | -- |
| 2023 | $10,199 | $258,500 | $0 | $0 |
| 2022 | $9,641 | $235,000 | $0 | $0 |
| 2021 | $7,175 | $122,000 | $122,000 | $0 |
| 2020 | $5,423 | $90,000 | $90,000 | $0 |
Property History
| Date | Event | Price | Change | Sq Ft Price |
|---|---|---|---|---|
| 03/31/2025 03/31/25 | Price Changed | $1,648,990 | 0.0% | $421 / Sq Ft |
| 03/01/2025 03/01/25 | Price Changed | $1,649,000 | -2.9% | $421 / Sq Ft |
| 02/21/2025 02/21/25 | Price Changed | $1,699,000 | -5.6% | $433 / Sq Ft |
| 01/31/2025 01/31/25 | Price Changed | $1,798,990 | 0.0% | $459 / Sq Ft |
| 01/22/2025 01/22/25 | Price Changed | $1,799,000 | -5.3% | $459 / Sq Ft |
| 12/16/2024 12/16/24 | Price Changed | $1,899,000 | +111.0% | $484 / Sq Ft |
| 11/18/2024 11/18/24 | Price Changed | $900,000 | -52.6% | $230 / Sq Ft |
| 10/25/2024 10/25/24 | For Sale | $1,899,000 | 0.0% | $484 / Sq Ft |
| 10/05/2024 10/05/24 | Pending | -- | -- | -- |
| 08/16/2024 08/16/24 | Price Changed | $1,899,000 | -2.6% | $484 / Sq Ft |
| 06/19/2024 06/19/24 | Price Changed | $1,950,000 | -1.0% | $497 / Sq Ft |
| 05/07/2024 05/07/24 | For Sale | $1,970,000 | -- | $503 / Sq Ft |
Deed History
| Date | Type | Sale Price | Title Company |
|---|---|---|---|
| Special Warranty Deed | $2,234,810 | None Listed On Document |
Similar Homes in Palm Beach Gardens, FL
Source: BeachesMLS
MLS Number: R10985274
APN: 52-41-42-14-12-000-0270
- 9196 Coral Isles {Lot 25} Cir
- 9216 Coral Isles Cir
- 11533 Jeannine St
- 9180 Coral Isles Cir Unit Lot 21
- 11620 Sally Ann Dr
- 9232 Coral Isles Cir
- 9105 Coral Isles Cir
- 9112 Coral Isles Cir Unit {Lot 04}
- 9116 Coral Isles Cir Unit {Lot 5}
- 9148 Coral Isles Cir Unit {Lot 13}
- 9116 Balsamo Dr
- 9171 Balsamo Dr
- 9132 Balsamo Dr
- 9352 Coral Isles Cir
- 9369 Crestview Cir
- 9218 Balsamo Dr
- 9186 Balsamo Dr
- 9142 Crestview Cir
- 9316 Crestview Cir
- 9281 Coral Isles Cir






