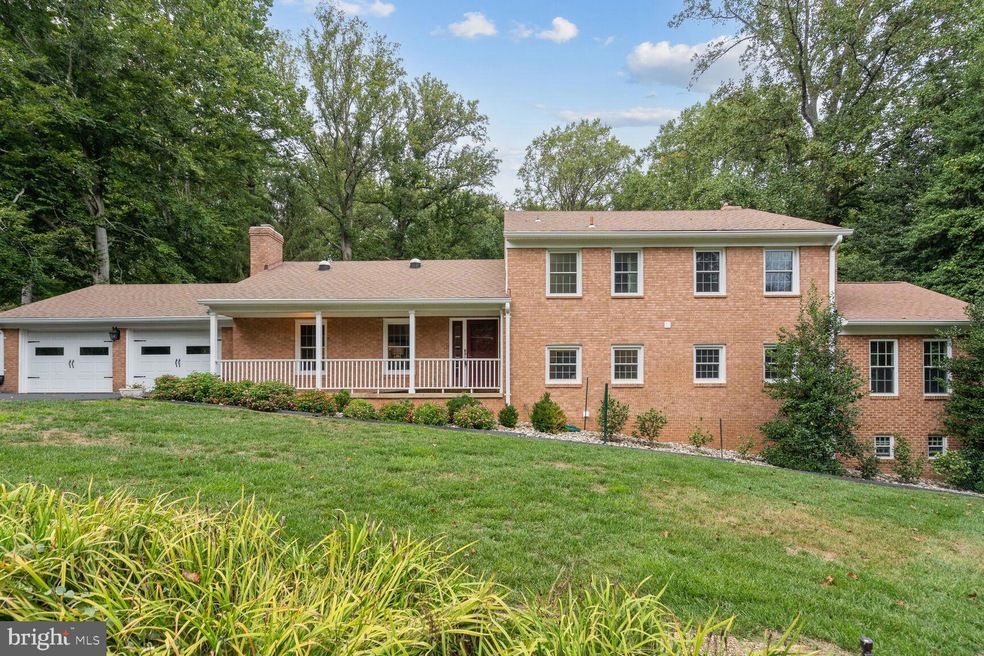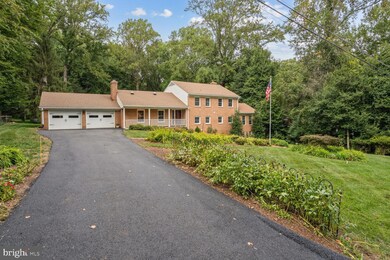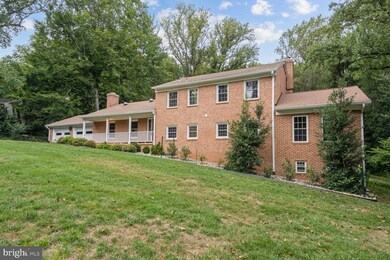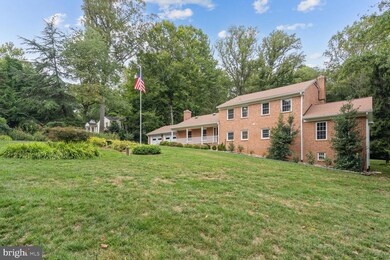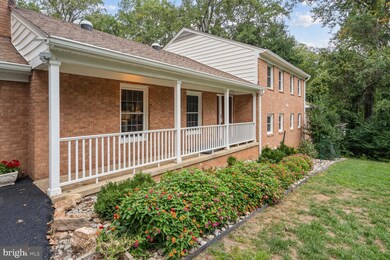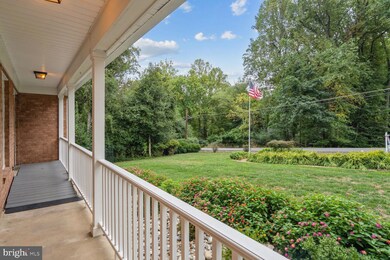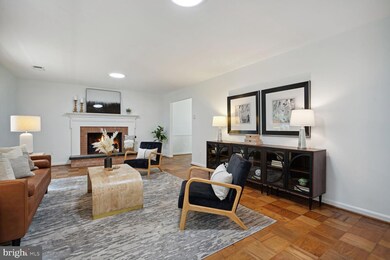
9204 Maria Ave Great Falls, VA 22066
Highlights
- Second Kitchen
- View of Trees or Woods
- Wood Burning Stove
- Great Falls Elementary School Rated A
- Deck
- Private Lot
About This Home
As of October 2024FANTASTIC OPPORTUNITY IN SOUGHT AFTER GREAT FALLS! HARD TO FIND HOME DESIGNED FOR MULTI-GENERATIONAL LIVING WITH 2 LIVING AREAS AND 2 KITCHENS PLUS RAMP FOR HANDICAP ACCESSIBILITY - ADA COMPLIANT! Brick home with 2 level addition (2007) and new paint throughout * New driveway to oversized two-car garage * Main level living room with parquet flooring, skylights, and cozy wood fireplace * Dining room with parquet floors, chair rail, and bay window * Updated double pane vinyl windows throughout * Main level kitchen with engineered wood floors, stainless steel appliances, and corian counters * Upper level features 3 bedrooms plus a den/home office with 3 full baths * Huge master suite boasts recessed lighting, ceiling fans, dressing room with built-in organizers and spa like bath with double sink vanity, jetted soaking tub, and updated shower * Second bedroom with private bath * Upper level home office with French doors and walk-in closet * Lower level designed as additional living space with LVP flooring and full kitchen that walks out to back yard * Family room with wood stove and recessed lighting * Dining area and Den * Bedroom suite with living area, built-in storage closets, cathedral ceiling, recessed lighting, cedar closet, and renovated private bath with zero entry shower, heated tile floors, and sink designed for wheelchair use * Powder room off living area * Walk-out to composite deck with electric awning * Stamped concrete patio * Two water heaters * Two zone HVAC plus supplemental baseboard heat * Whole house 30kw Generac Generator with 400 gallon propane tank * Storage area under lower level bedroom * Stunning, private 1 acre lot with mature trees, wildlife, and storage shed * Great location next to Riverbend and Great Falls Park with easy access to Great Falls Village, Tysons, McLean, plus more! Don't miss this unique opportunity!
Home Details
Home Type
- Single Family
Est. Annual Taxes
- $13,031
Year Built
- Built in 1965
Lot Details
- 1 Acre Lot
- Private Lot
- Wooded Lot
- Back Yard
- Property is zoned 100
Parking
- 2 Car Attached Garage
- Oversized Parking
- Front Facing Garage
- Driveway
Property Views
- Woods
- Garden
Home Design
- Split Level Home
- Brick Exterior Construction
- Block Foundation
- Architectural Shingle Roof
- Chimney Cap
Interior Spaces
- 2,900 Sq Ft Home
- Property has 3 Levels
- Traditional Floor Plan
- Built-In Features
- Chair Railings
- Cathedral Ceiling
- Ceiling Fan
- Recessed Lighting
- 2 Fireplaces
- Wood Burning Stove
- Wood Burning Fireplace
- Self Contained Fireplace Unit Or Insert
- Fireplace Mantel
- Double Pane Windows
- Awning
- Replacement Windows
- Bay Window
- Window Screens
- Family Room Off Kitchen
Kitchen
- Second Kitchen
- Breakfast Area or Nook
- Electric Oven or Range
- Range Hood
- Microwave
- Ice Maker
- Dishwasher
- Stainless Steel Appliances
- Disposal
Flooring
- Engineered Wood
- Ceramic Tile
- Luxury Vinyl Plank Tile
Bedrooms and Bathrooms
- En-Suite Bathroom
- Walk-In Closet
- Hydromassage or Jetted Bathtub
- Bathtub with Shower
- Walk-in Shower
- Solar Tube
Laundry
- Laundry on lower level
- Electric Dryer
- Front Loading Washer
Accessible Home Design
- Grab Bars
- Accessible Kitchen
- Halls are 36 inches wide or more
- Low Closet Rods
- Modifications for wheelchair accessibility
- Doors are 32 inches wide or more
- No Interior Steps
- Ramp on the main level
Outdoor Features
- Deck
- Patio
- Porch
Schools
- Great Falls Elementary School
- Cooper Middle School
- Langley High School
Utilities
- Central Air
- Heat Pump System
- Vented Exhaust Fan
- Electric Baseboard Heater
- Well
- Electric Water Heater
- Septic Equal To The Number Of Bedrooms
Community Details
- No Home Owners Association
- Great Falls Estates Subdivision
Listing and Financial Details
- Tax Lot 15
- Assessor Parcel Number 0084 05 0015
Map
Home Values in the Area
Average Home Value in this Area
Property History
| Date | Event | Price | Change | Sq Ft Price |
|---|---|---|---|---|
| 10/10/2024 10/10/24 | Sold | $1,400,000 | 0.0% | $483 / Sq Ft |
| 09/19/2024 09/19/24 | Pending | -- | -- | -- |
| 09/17/2024 09/17/24 | For Sale | $1,399,900 | -- | $483 / Sq Ft |
Tax History
| Year | Tax Paid | Tax Assessment Tax Assessment Total Assessment is a certain percentage of the fair market value that is determined by local assessors to be the total taxable value of land and additions on the property. | Land | Improvement |
|---|---|---|---|---|
| 2024 | $13,031 | $1,124,820 | $626,000 | $498,820 |
| 2023 | $11,994 | $1,062,820 | $564,000 | $498,820 |
| 2022 | $11,674 | $1,020,880 | $527,000 | $493,880 |
| 2021 | $10,643 | $906,980 | $458,000 | $448,980 |
| 2020 | $10,481 | $885,600 | $458,000 | $427,600 |
| 2019 | $10,692 | $903,420 | $458,000 | $445,420 |
| 2018 | $11,226 | $948,560 | $458,000 | $490,560 |
| 2017 | $10,495 | $903,960 | $458,000 | $445,960 |
| 2016 | $10,787 | $931,160 | $458,000 | $473,160 |
| 2015 | $10,176 | $911,790 | $458,000 | $453,790 |
| 2014 | $9,603 | $862,410 | $450,000 | $412,410 |
Mortgage History
| Date | Status | Loan Amount | Loan Type |
|---|---|---|---|
| Open | $1,120,000 | New Conventional | |
| Previous Owner | $327,300 | Stand Alone Refi Refinance Of Original Loan |
Deed History
| Date | Type | Sale Price | Title Company |
|---|---|---|---|
| Deed | $1,400,000 | First American Title | |
| Gift Deed | -- | None Available |
Similar Homes in Great Falls, VA
Source: Bright MLS
MLS Number: VAFX2200978
APN: 0084-05-0015
- 9209 Maria Ave
- 9058 Jeffery Rd
- 9203 Potomac Ridge Rd
- 9341 Cornwell Farm Dr
- 9722 Arnon Chapel Rd
- 9201 Potomac Woods Ln
- 700 Cornwell Manor View Ct
- 9106 Potomac Ridge Rd
- 9112 Potomac Ridge Rd
- 9324 Georgetown Pike
- 11507 Skipwith Ln
- 9605 Georgetown Pike
- 9400 Georgetown Pike
- 0 Beach Mill Rd Unit VAFX2120062
- 701 River Bend Rd
- 731 Strawfield Ln
- 9619 Georgetown Pike
- 9560 Edmonston Dr
- 10058 Walker Meadow Ct
- 428 Walker Rd
