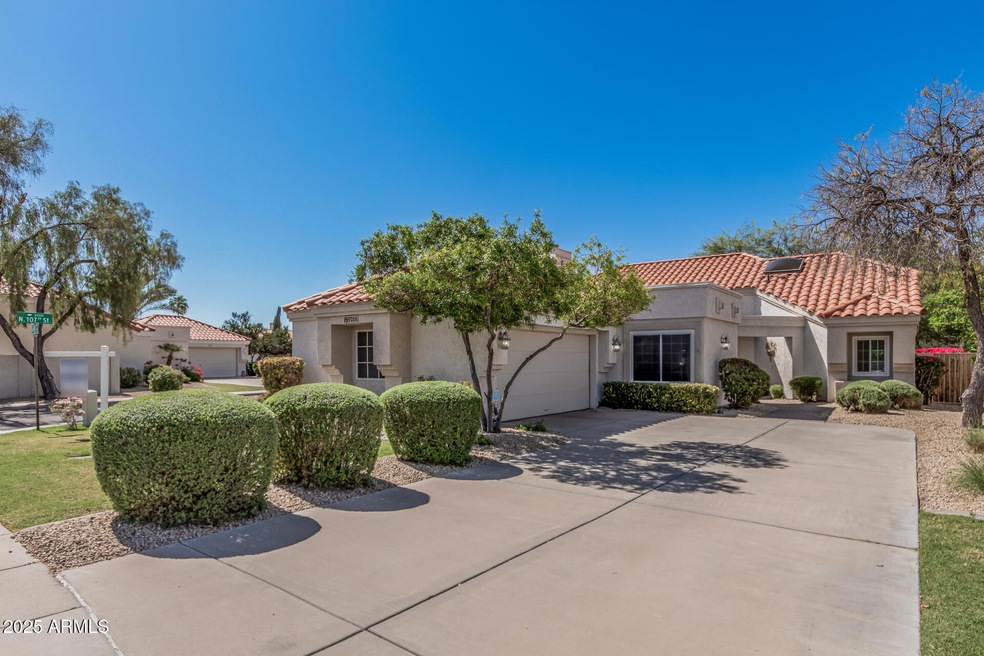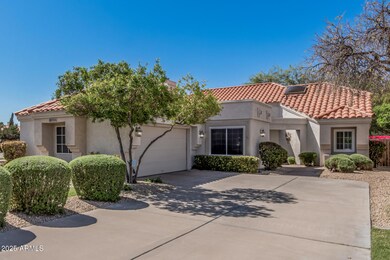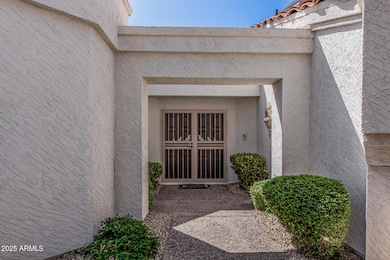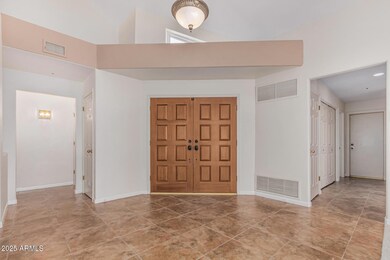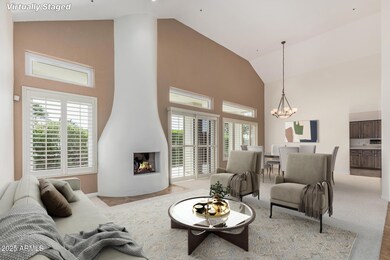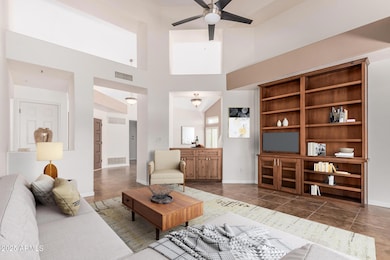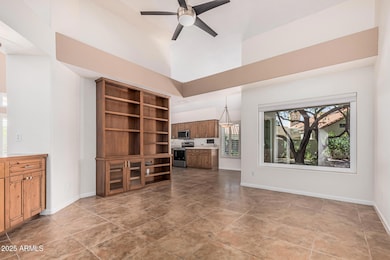
9204 N 106th Way Scottsdale, AZ 85258
Scottsdale Ranch NeighborhoodEstimated payment $5,006/month
Highlights
- Clubhouse
- Vaulted Ceiling
- Granite Countertops
- Laguna Elementary School Rated A
- Corner Lot
- Eat-In Kitchen
About This Home
Meticulously maintained, tucked away on a very peaceful interior oversized corner lot. Very desirable Scottsdale Ranch location. Open light & bright w/ vaulted ceilings. Wonderful split floor plan w/ spaces for everyone. Many upgrades have been done to this little gem, including...Low E windows throughout, Newer A/C, Gas water heater, & water softener. Updated kitchen & bath cabinets w/soft close & pull outs, all new Stainless-Steel appliances, plantation shutters & Ceiling fans. Very quiet & private Southern facing backyard which gives you backyard sun all winter long. Large covered patio w/ electronic roll down shades. Scottsdale Ranch Park is right down the street offering so many amenities to Scottsdale Ranch. Including lakes, boating, & complimentary kayaks & canoes. See photos
Property Details
Home Type
- Multi-Family
Est. Annual Taxes
- $2,462
Year Built
- Built in 1988
Lot Details
- 0.25 Acre Lot
- Desert faces the back of the property
- Block Wall Fence
- Corner Lot
- Front and Back Yard Sprinklers
- Sprinklers on Timer
- Grass Covered Lot
HOA Fees
- $197 Monthly HOA Fees
Parking
- 2 Car Garage
Home Design
- Property Attached
- Wood Frame Construction
- Tile Roof
- Stucco
Interior Spaces
- 2,093 Sq Ft Home
- 1-Story Property
- Vaulted Ceiling
- Ceiling Fan
- Double Pane Windows
- ENERGY STAR Qualified Windows with Low Emissivity
- Vinyl Clad Windows
- Family Room with Fireplace
Kitchen
- Eat-In Kitchen
- Built-In Microwave
- Granite Countertops
Flooring
- Carpet
- Tile
Bedrooms and Bathrooms
- 3 Bedrooms
- Remodeled Bathroom
- Primary Bathroom is a Full Bathroom
- 2 Bathrooms
- Dual Vanity Sinks in Primary Bathroom
- Bathtub With Separate Shower Stall
Schools
- Laguna Elementary School
- Mountainside Middle School
- Desert Mountain High School
Utilities
- Cooling Available
- Heating Available
- High Speed Internet
- Cable TV Available
Additional Features
- No Interior Steps
- Property is near a bus stop
Listing and Financial Details
- Tax Lot 71
- Assessor Parcel Number 217-51-429
Community Details
Overview
- Association fees include ground maintenance, front yard maint
- Mountainview Village Association, Phone Number (480) 635-1133
- Scottsdale Ranch Association, Phone Number (480) 860-2022
- Association Phone (480) 860-2022
- Built by Golden Heritage
- Mountainview Village Subdivision
Amenities
- Clubhouse
- Recreation Room
Recreation
- Bike Trail
Map
Home Values in the Area
Average Home Value in this Area
Tax History
| Year | Tax Paid | Tax Assessment Tax Assessment Total Assessment is a certain percentage of the fair market value that is determined by local assessors to be the total taxable value of land and additions on the property. | Land | Improvement |
|---|---|---|---|---|
| 2025 | $2,462 | $36,089 | -- | -- |
| 2024 | $3,446 | $34,371 | -- | -- |
| 2023 | $3,446 | $59,900 | $11,980 | $47,920 |
| 2022 | $3,268 | $46,530 | $9,300 | $37,230 |
| 2021 | $2,970 | $43,230 | $8,640 | $34,590 |
| 2020 | $2,943 | $40,860 | $8,170 | $32,690 |
| 2019 | $2,859 | $40,410 | $8,080 | $32,330 |
| 2018 | $2,792 | $38,060 | $7,610 | $30,450 |
| 2017 | $2,635 | $36,520 | $7,300 | $29,220 |
| 2016 | $2,584 | $36,400 | $7,280 | $29,120 |
| 2015 | $2,482 | $33,580 | $6,710 | $26,870 |
Property History
| Date | Event | Price | Change | Sq Ft Price |
|---|---|---|---|---|
| 04/17/2025 04/17/25 | Price Changed | $824,900 | 0.0% | $394 / Sq Ft |
| 04/08/2025 04/08/25 | For Sale | $825,000 | -4.1% | $394 / Sq Ft |
| 04/22/2022 04/22/22 | Sold | $860,000 | +4.2% | $411 / Sq Ft |
| 03/14/2022 03/14/22 | Pending | -- | -- | -- |
| 03/03/2022 03/03/22 | For Sale | $825,000 | -4.1% | $394 / Sq Ft |
| 02/27/2022 02/27/22 | Off Market | $860,000 | -- | -- |
| 02/14/2022 02/14/22 | For Sale | $825,000 | +91.9% | $394 / Sq Ft |
| 07/13/2015 07/13/15 | Sold | $430,000 | -1.1% | $205 / Sq Ft |
| 05/15/2015 05/15/15 | For Sale | $435,000 | -- | $208 / Sq Ft |
Deed History
| Date | Type | Sale Price | Title Company |
|---|---|---|---|
| Warranty Deed | $860,000 | Fidelity National Title | |
| Interfamily Deed Transfer | -- | Accommodation | |
| Cash Sale Deed | $430,000 | First Arizona Title Agency | |
| Cash Sale Deed | $345,000 | Fidelity National Title | |
| Joint Tenancy Deed | $210,000 | Transamerica Title Ins Co |
Mortgage History
| Date | Status | Loan Amount | Loan Type |
|---|---|---|---|
| Previous Owner | $100,000 | Credit Line Revolving | |
| Previous Owner | $115,000 | New Conventional |
Similar Homes in Scottsdale, AZ
Source: Arizona Regional Multiple Listing Service (ARMLS)
MLS Number: 6848137
APN: 217-51-429
- 9155 N 107th St
- 9159 N 108th Place
- 10587 E Caron St
- 10846 E Mission Ln
- 10895 E Mission Ln
- 10563 E Bella Vista Dr
- 10679 E Fanfol Ln
- 10667 E Fanfol Ln Unit 2
- 10905 E San Salvador Dr
- 10545 E Mission Ln
- 9442 N 106th Place Unit 81
- 9445 N 106th St Unit 87
- 10591 E Saddlehorn Dr Unit 76
- 10500 E Mission Ln Unit 11A
- 10510 E Terra Dr
- 10484 E Mission Ln Unit 11A
- 10894 E Turquoise Ave
- 10509 E Fanfol Ln
- 10499 E Fanfol Ln Unit 1
- 10013 N 106th Place
