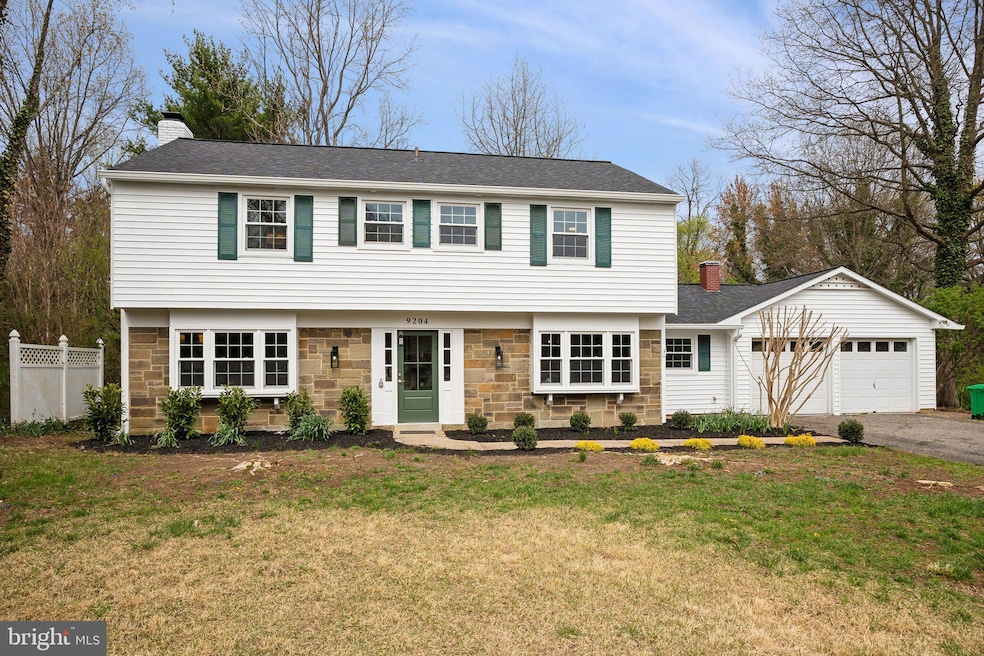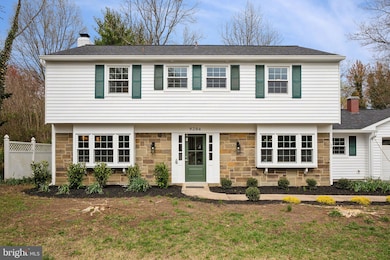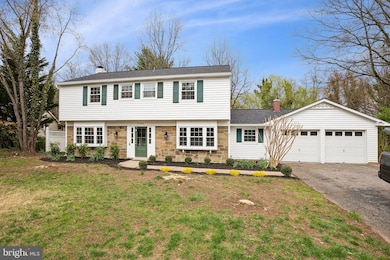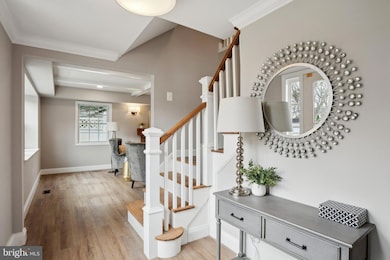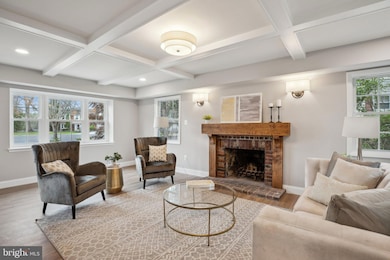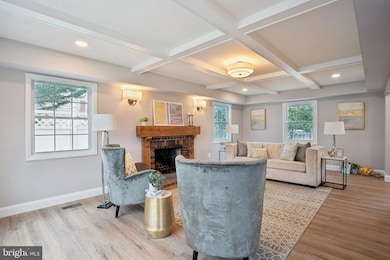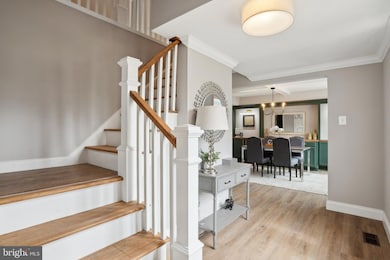
9204 Pleasant Ct Laurel, MD 20708
South Laurel NeighborhoodEstimated payment $3,828/month
Highlights
- Eat-In Gourmet Kitchen
- 0.42 Acre Lot
- Colonial Architecture
- View of Trees or Woods
- Open Floorplan
- Property is near a park
About This Home
Stunning 4-Bedroom, 2.5-Bath Colonial Home – A Must-See!
Welcome to this beautifully updated 4-bedroom, 2.5-bath colonial home, originally the model home for this desirable development. Located on a peaceful cul-de-sac, this home is perfect for families looking for both comfort and style.
Step inside and experience the spaciousness of the large kitchen, ideal for preparing family meals and hosting guests. The generous living room is perfect for entertaining, while the cozy family room offers a great space for movie nights and relaxation.
With a sizable backyard, there’s plenty of room for kids to play or a furry friend to enjoy. Recent updates include a new roof, windows, HVAC system, flooring throughout, and brand-new appliances, making this home feel almost like new.
This home is a true gem and won’t last long – schedule your tour today!
Home Details
Home Type
- Single Family
Est. Annual Taxes
- $6,096
Year Built
- Built in 1967 | Remodeled in 2025
Lot Details
- 0.42 Acre Lot
- Cul-De-Sac
- Picket Fence
- Landscaped
- Secluded Lot
- Premium Lot
- Wooded Lot
- Backs to Trees or Woods
- Back Yard Fenced and Front Yard
- Property is in excellent condition
- Property is zoned RR
HOA Fees
- $33 Monthly HOA Fees
Parking
- 2 Car Attached Garage
- 5 Driveway Spaces
- Front Facing Garage
Property Views
- Woods
- Garden
Home Design
- Colonial Architecture
- Slab Foundation
- Frame Construction
Interior Spaces
- 2,228 Sq Ft Home
- Property has 2 Levels
- Open Floorplan
- Built-In Features
- Crown Molding
- Beamed Ceilings
- Ceiling Fan
- Recessed Lighting
- Wood Burning Fireplace
- Fireplace Mantel
- Brick Fireplace
- Double Pane Windows
- Vinyl Clad Windows
- Six Panel Doors
- Family Room Off Kitchen
- Formal Dining Room
- Attic
Kitchen
- Eat-In Gourmet Kitchen
- Breakfast Area or Nook
- Electric Oven or Range
- Built-In Microwave
- Dishwasher
- Stainless Steel Appliances
- Upgraded Countertops
- Disposal
Flooring
- Carpet
- Luxury Vinyl Plank Tile
Bedrooms and Bathrooms
- 4 Bedrooms
- En-Suite Bathroom
- Walk-In Closet
- Bathtub with Shower
- Walk-in Shower
Laundry
- Laundry on main level
- Dryer
- Washer
Utilities
- Forced Air Heating and Cooling System
- Natural Gas Water Heater
Additional Features
- Patio
- Property is near a park
Community Details
- Montpelier Community Association
- Montpelier Subdivision, Eton Floorplan
Listing and Financial Details
- Tax Lot 50
- Assessor Parcel Number 17101048883
Map
Home Values in the Area
Average Home Value in this Area
Tax History
| Year | Tax Paid | Tax Assessment Tax Assessment Total Assessment is a certain percentage of the fair market value that is determined by local assessors to be the total taxable value of land and additions on the property. | Land | Improvement |
|---|---|---|---|---|
| 2024 | $5,199 | $410,233 | $0 | $0 |
| 2023 | $2,492 | $383,167 | $0 | $0 |
| 2022 | $4,724 | $356,100 | $102,800 | $253,300 |
| 2021 | $4,553 | $346,467 | $0 | $0 |
| 2020 | $4,482 | $336,833 | $0 | $0 |
| 2019 | $4,387 | $327,200 | $101,400 | $225,800 |
| 2018 | $4,245 | $312,333 | $0 | $0 |
| 2017 | $4,127 | $297,467 | $0 | $0 |
| 2016 | -- | $282,600 | $0 | $0 |
| 2015 | $3,558 | $276,467 | $0 | $0 |
| 2014 | $3,558 | $270,333 | $0 | $0 |
Property History
| Date | Event | Price | Change | Sq Ft Price |
|---|---|---|---|---|
| 04/03/2025 04/03/25 | For Sale | $589,000 | -- | $264 / Sq Ft |
Deed History
| Date | Type | Sale Price | Title Company |
|---|---|---|---|
| Deed | $355,000 | First American Title | |
| Interfamily Deed Transfer | -- | Attorney | |
| Deed | -- | -- | |
| Deed | -- | -- |
About the Listing Agent

Gary is a lifelong resident of Montgomery County, who graduated from Walter Johnson High School in 1982 and from the University of Maryland in 1986. Gary is highly experienced and provides Broker Market Expertise, with a strong ability to understand the financial aspects to all of his client’s real estate interests. Gary provides guidance and assists his Buyers and Sellers when purchasing property to ensure the right price under the best terms in their real estate transactions. Gary was raised
Gary's Other Listings
Source: Bright MLS
MLS Number: MDPG2147098
APN: 10-1048883
- 9208 Twin Hill Ln
- 12412 Mount Pleasant Dr
- 12702 Cedarbrook Ln
- 12513 Laurel Bowie Rd
- 12308 Mount Pleasant Dr
- 8812 Churchfield Ln
- 8705 Graystone Ln
- 12001 Montague Dr
- 12016 Montague Dr
- 9212 Oregold Ct
- 13105 Imperial Ct
- 11709 Tuscany Dr
- 8366 Imperial Dr
- 11804 Montague Dr
- 9103 Erfurt Ct
- 0 Larchdale Rd Unit MDPG2054450
- 11905 Basswood Dr
- 8339 Snowden Oaks Place
- 13403 Briarwood Dr
- 11474 Laurelwalk Dr
