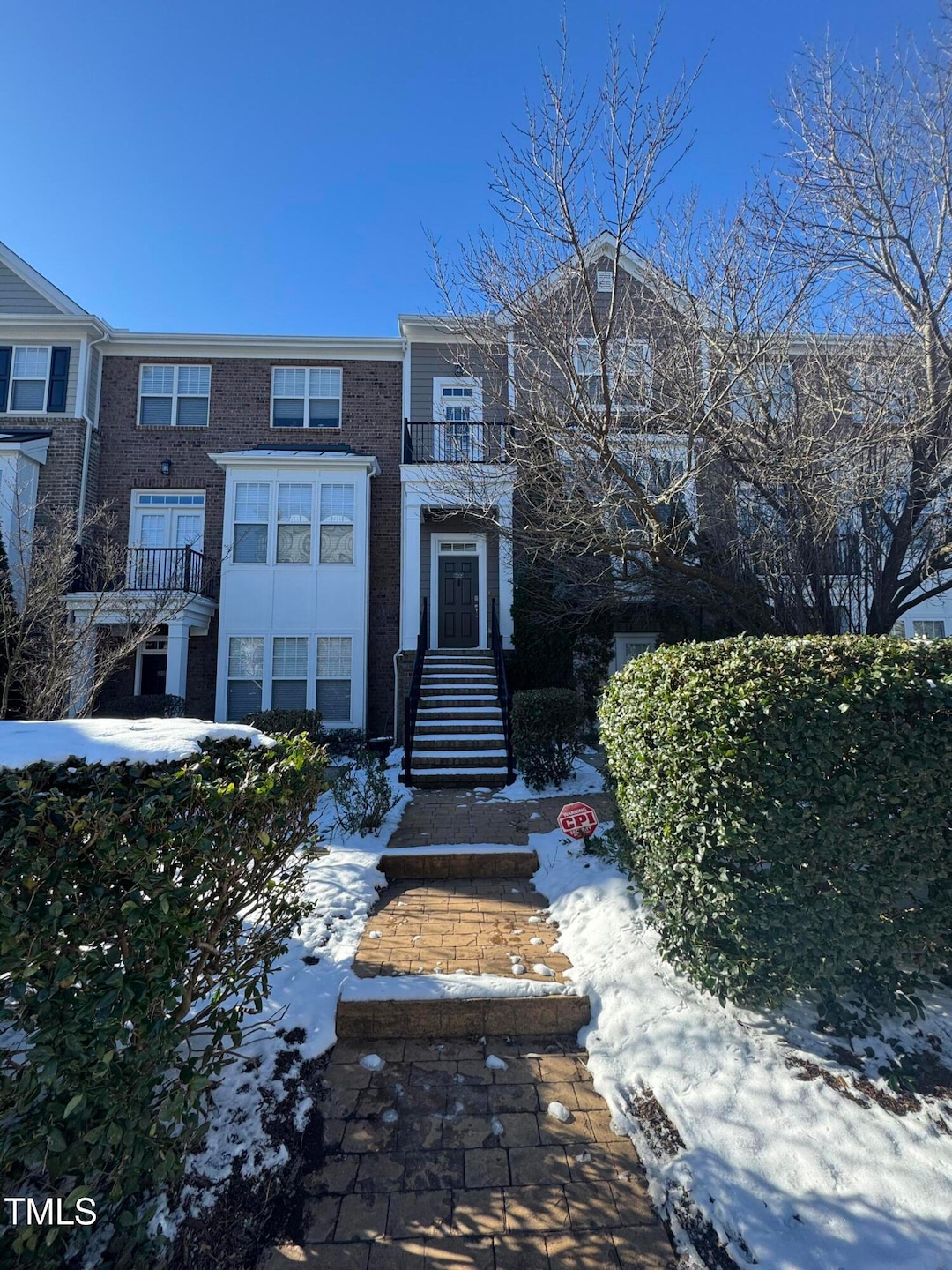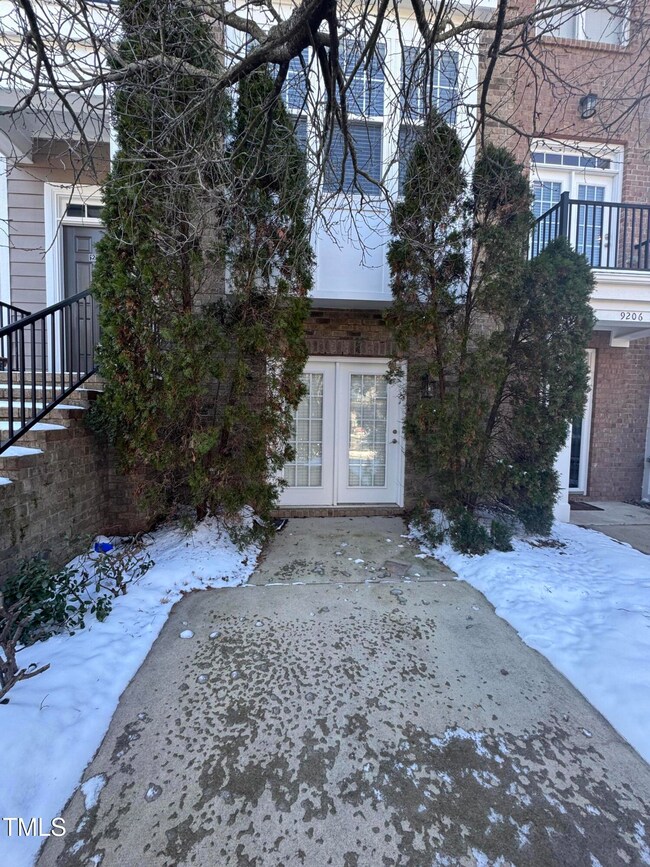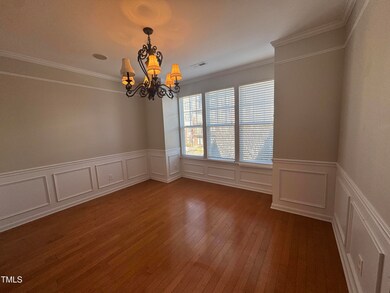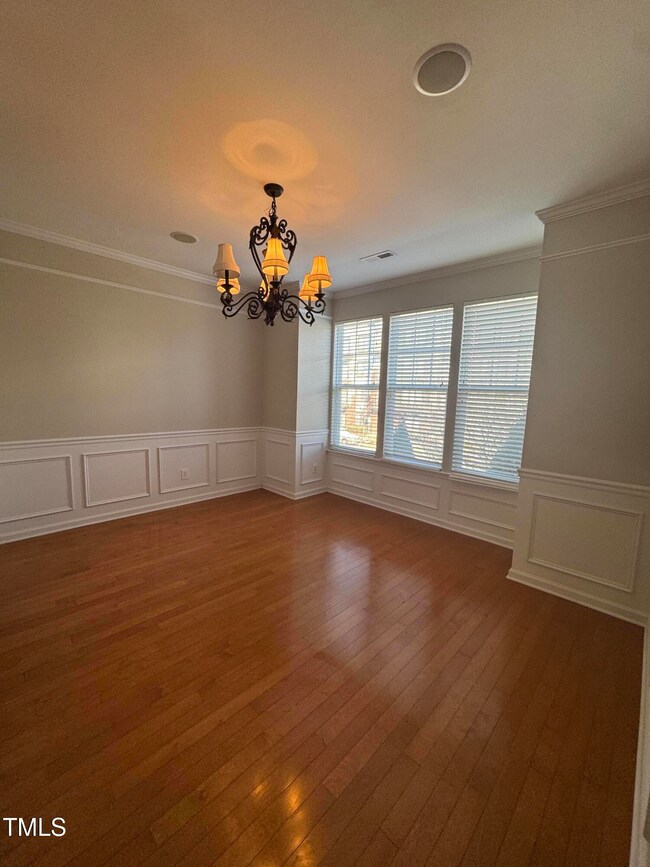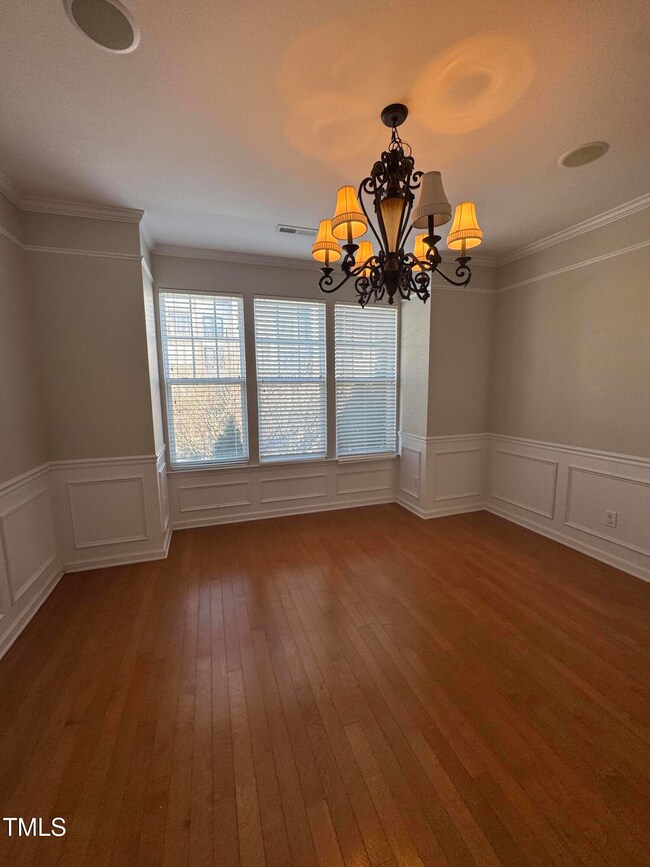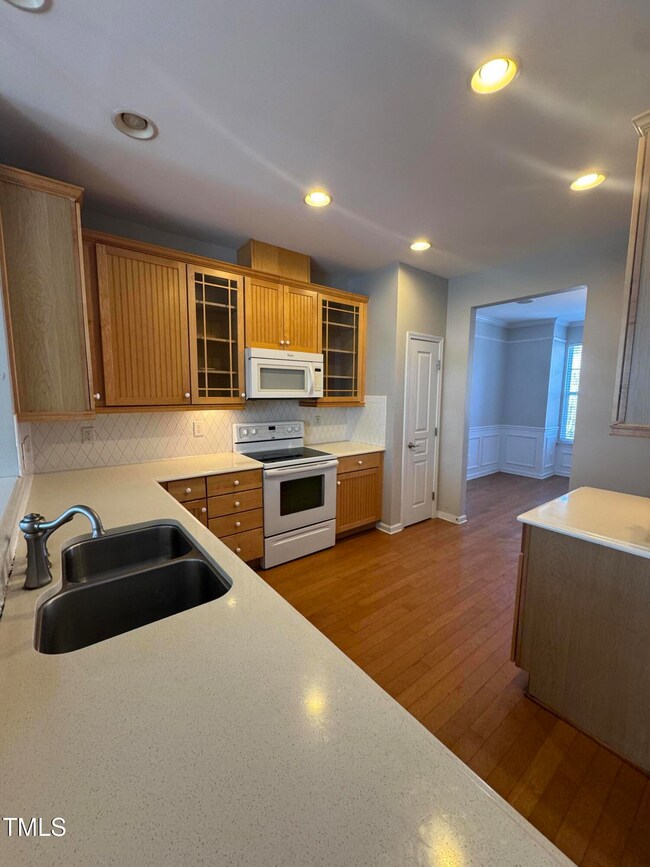
9204 Wooden Rd Raleigh, NC 27617
Brier Creek NeighborhoodHighlights
- Traditional Architecture
- Wood Flooring
- Cooling Available
- Pine Hollow Middle School Rated A
- 1 Car Attached Garage
- Forced Air Heating System
About This Home
As of April 202510 DAY UPSET BID PERIOD 3/3/25-3/12/25. CONTACT WAKE COUNTY CLERK OF COURT TO UPSET BID BY 5%!
This three-story townhouse in a highly sought-after community near Brier Creek and RDU Airport offers the perfect blend of space and convenience. Featuring four bedrooms and three and a half baths, the home boasts an open-concept kitchen, dining and living room and a formal dining room. Hardwoods throughout main level and a bright living area that opens to a private balcony. Upstairs includes master with ensuite bath, along with two additional bedrooms and another full bath and laundry. The lower level offers a large bedroom with an ensuite bath and a walk-out patio, perfect for guests or a private retreat. Balconies on the main and upper levels. One-car garage with storage. Easy access to shopping, dining, and major highways! Schedule your showing today! This is a court ordered sale and is subject to 10 day upset bid and court approval. Property sold 'as-is'.
Townhouse Details
Home Type
- Townhome
Est. Annual Taxes
- $3,658
Year Built
- Built in 2008
Lot Details
- 1,742 Sq Ft Lot
HOA Fees
- $200 Monthly HOA Fees
Parking
- 1 Car Attached Garage
Home Design
- 2,123 Sq Ft Home
- Traditional Architecture
- Tri-Level Property
- Brick Exterior Construction
- Shingle Roof
Flooring
- Wood
- Carpet
- Tile
Bedrooms and Bathrooms
- 4 Bedrooms
Basement
- Walk-Out Basement
- Exterior Basement Entry
- Natural lighting in basement
Schools
- Brier Creek Elementary School
- Pine Hollow Middle School
- Leesville Road High School
Utilities
- Cooling Available
- Forced Air Heating System
Community Details
- Association fees include unknown
- Lennox At Brier Creek Townhomes Homeowners Associa Association, Phone Number (919) 847-3003
- Lennox At Brier Creek Townhomes Subdivision
Listing and Financial Details
- Court or third-party approval is required for the sale
- Assessor Parcel Number 0758827605
Map
Home Values in the Area
Average Home Value in this Area
Property History
| Date | Event | Price | Change | Sq Ft Price |
|---|---|---|---|---|
| 04/16/2025 04/16/25 | Sold | $375,000 | -6.0% | $177 / Sq Ft |
| 03/03/2025 03/03/25 | Pending | -- | -- | -- |
| 02/21/2025 02/21/25 | For Sale | $399,000 | -- | $188 / Sq Ft |
Tax History
| Year | Tax Paid | Tax Assessment Tax Assessment Total Assessment is a certain percentage of the fair market value that is determined by local assessors to be the total taxable value of land and additions on the property. | Land | Improvement |
|---|---|---|---|---|
| 2024 | $3,658 | $418,907 | $85,000 | $333,907 |
| 2023 | $3,285 | $299,561 | $60,000 | $239,561 |
| 2022 | $3,053 | $299,561 | $60,000 | $239,561 |
| 2021 | $2,935 | $299,561 | $60,000 | $239,561 |
| 2020 | $2,881 | $299,561 | $60,000 | $239,561 |
| 2019 | $3,039 | $260,541 | $56,000 | $204,541 |
| 2018 | $2,867 | $260,541 | $56,000 | $204,541 |
| 2017 | $2,730 | $260,541 | $56,000 | $204,541 |
| 2016 | $2,674 | $260,541 | $56,000 | $204,541 |
| 2015 | $2,645 | $253,463 | $50,000 | $203,463 |
| 2014 | $2,509 | $253,463 | $50,000 | $203,463 |
Mortgage History
| Date | Status | Loan Amount | Loan Type |
|---|---|---|---|
| Open | $363,750 | New Conventional | |
| Previous Owner | $314,622 | VA | |
| Previous Owner | $150,000,000 | Commercial | |
| Previous Owner | $213,415 | New Conventional |
Deed History
| Date | Type | Sale Price | Title Company |
|---|---|---|---|
| Commissioners Deed | $375,000 | None Listed On Document | |
| Interfamily Deed Transfer | -- | None Available | |
| Warranty Deed | $308,000 | None Available | |
| Warranty Deed | $291,500 | None Available | |
| Warranty Deed | $273,500 | None Available |
Similar Homes in the area
Source: Doorify MLS
MLS Number: 10077937
APN: 0758.04-82-7605-000
- 9206 Wooden Rd
- 10105 Raven Tree Dr
- 9240 Wooden Rd
- 10119 Glen Autumn Rd
- 9308 Wooden Rd
- 9103 Maria Luisa Place
- 9203 Semana Walk
- 9105 Falkwood Rd
- 9200 Torre Del Oro Place
- 9345 Falkwood Rd
- 9221 Calabria Dr Unit 121
- 9221 Calabria Dr Unit 116
- 10110 Lynnberry Place
- 10009 Lynnberry Place
- 9911 Lynnberry Place
- 9211 Calabria Dr Unit 117
- 10420 Sablewood Dr Unit 102
- 10420 Sablewood Dr Unit 115
- 9907 Lynnberry Place
- 10410 Sablewood Dr Unit 111
