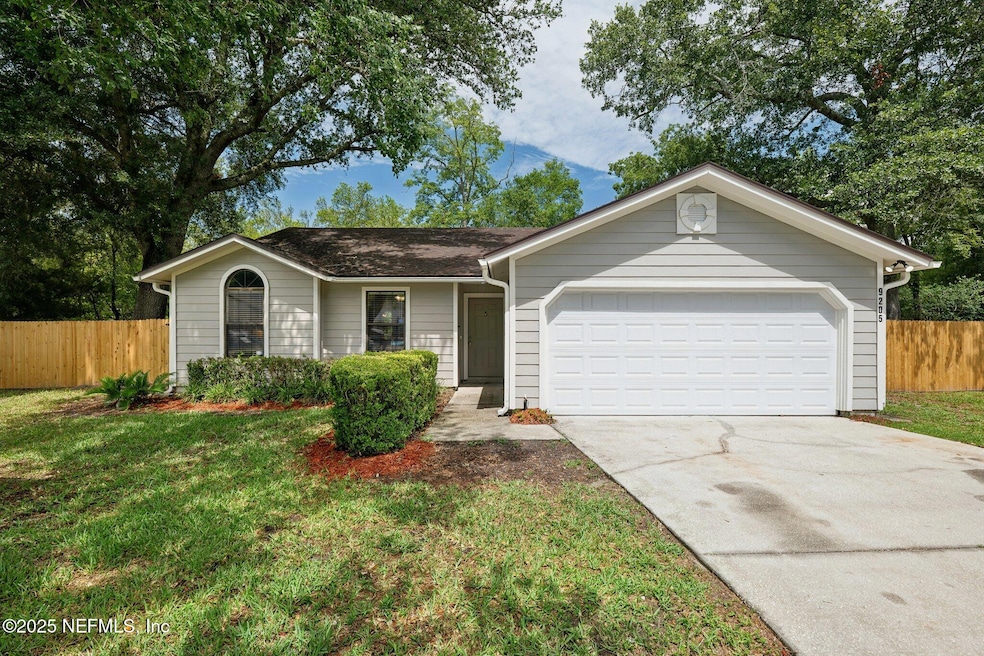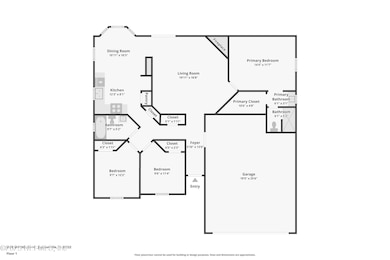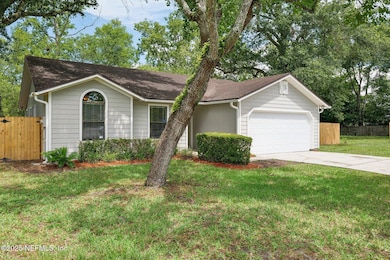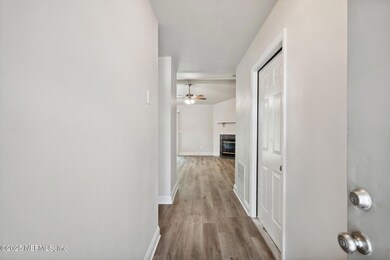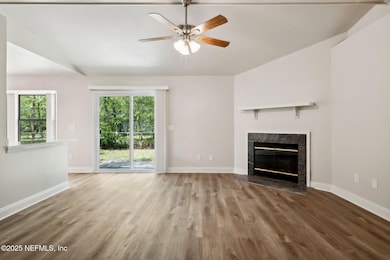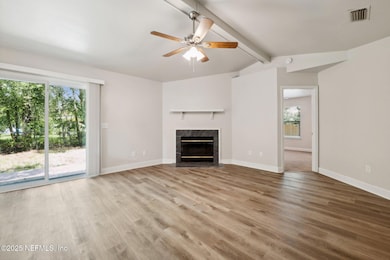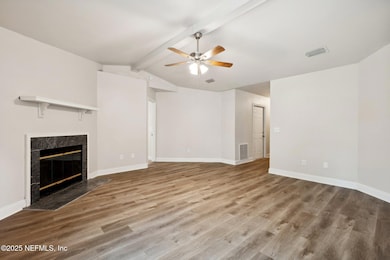
9205 Brandi Ct Jacksonville, FL 32222
Chimney Lakes/Argyle Forest NeighborhoodHighlights
- RV Access or Parking
- 1 Fireplace
- Cul-De-Sac
- Traditional Architecture
- No HOA
- 2 Car Attached Garage
About This Home
As of April 2025Discover your dream home in the sought-after Pleasant Oakleaf neighborhood. This beautifully renovated 3 bed, 2 bath home boasts an open floor plan with vaulted ceilings, creating a bright and airy atmosphere. The split bedroom layout ensures privacy for all family members. Step inside to find stylish new vinyl flooring in the main living areas, complemented by elegant quartz countertops, recessed lighting in the kitchen and refinished bathrooms. The primary bedroom is a true retreat, featuring a spacious closet and en-suite bathroom for added convenience. Enjoy outdoor living in the fully fenced backyard, perfect for entertaining friends & family. Additionally, the large side yard offers ample space for parking an RV or boat, adding to the home's versatility. A/C is 2 years old. Nestled in a tranquil cul-de-sac, this home offers a peaceful & quiet ambiance while remaining close to the city and essential amenities. Don't miss the opportunity to make this move-in-ready gem your own.
Home Details
Home Type
- Single Family
Est. Annual Taxes
- $1,283
Year Built
- Built in 1993 | Remodeled
Lot Details
- 0.28 Acre Lot
- Cul-De-Sac
Parking
- 2 Car Attached Garage
- Garage Door Opener
- RV Access or Parking
Home Design
- Traditional Architecture
- Shingle Roof
- Siding
Interior Spaces
- 1,266 Sq Ft Home
- 1-Story Property
- Ceiling Fan
- 1 Fireplace
- Laundry in unit
Kitchen
- Eat-In Kitchen
- Electric Oven
- Electric Cooktop
Flooring
- Carpet
- Vinyl
Bedrooms and Bathrooms
- 3 Bedrooms
- Split Bedroom Floorplan
- Walk-In Closet
- 2 Full Bathrooms
- Shower Only
Utilities
- Central Heating and Cooling System
- Septic Tank
Community Details
- No Home Owners Association
- Pleasant Oaks Subdivision
Listing and Financial Details
- Assessor Parcel Number 0163095250
Map
Home Values in the Area
Average Home Value in this Area
Property History
| Date | Event | Price | Change | Sq Ft Price |
|---|---|---|---|---|
| 04/21/2025 04/21/25 | Sold | $250,000 | -2.0% | $197 / Sq Ft |
| 03/03/2025 03/03/25 | Pending | -- | -- | -- |
| 02/05/2025 02/05/25 | For Sale | $255,000 | +33.5% | $201 / Sq Ft |
| 04/18/2024 04/18/24 | Sold | $191,000 | -17.0% | $151 / Sq Ft |
| 03/19/2024 03/19/24 | Pending | -- | -- | -- |
| 03/13/2024 03/13/24 | For Sale | $230,000 | -- | $182 / Sq Ft |
Tax History
| Year | Tax Paid | Tax Assessment Tax Assessment Total Assessment is a certain percentage of the fair market value that is determined by local assessors to be the total taxable value of land and additions on the property. | Land | Improvement |
|---|---|---|---|---|
| 2024 | $1,283 | $101,086 | -- | -- |
| 2023 | $1,237 | $98,142 | $0 | $0 |
| 2022 | $1,120 | $95,284 | $0 | $0 |
| 2021 | $1,101 | $92,509 | $0 | $0 |
| 2020 | $1,085 | $91,232 | $0 | $0 |
| 2019 | $1,066 | $89,181 | $0 | $0 |
| 2018 | $1,045 | $87,519 | $0 | $0 |
| 2017 | $1,025 | $85,719 | $0 | $0 |
| 2016 | $1,012 | $83,956 | $0 | $0 |
| 2015 | $1,020 | $83,373 | $0 | $0 |
| 2014 | $998 | $81,613 | $0 | $0 |
Mortgage History
| Date | Status | Loan Amount | Loan Type |
|---|---|---|---|
| Previous Owner | $143,000 | Unknown | |
| Previous Owner | $103,600 | Fannie Mae Freddie Mac | |
| Previous Owner | $25,900 | Stand Alone Second | |
| Previous Owner | $15,000 | Credit Line Revolving | |
| Previous Owner | $87,851 | VA | |
| Previous Owner | $74,800 | No Value Available |
Deed History
| Date | Type | Sale Price | Title Company |
|---|---|---|---|
| Warranty Deed | $191,000 | Title Now | |
| Warranty Deed | $129,500 | First American Title Insuran |
About the Listing Agent

Hi I’m Gina St. Leon and I was born and raised in Southern California in a Latin American household. I am fluent in English and Spanish. I now live in the Sunshine State with my husband and three kiddos. I understand the numerous intangible benefits of life in Florida, with it’s unmatched weather, beautiful beaches, no state income tax, abundant outdoor activities and vibrant culture. I’m a graduate from Cal State University, Fullerton- Go Titans - with a Bachelor of Science in Human
Gina's Other Listings
Source: realMLS (Northeast Florida Multiple Listing Service)
MLS Number: 2068687
APN: 016309-5250
- 9185 Brandi Ct
- 7036 Loves Dr
- 7146 Loves Dr
- 7205 Exline Rd
- 0 Taylor Field Rd Unit 2068234
- 7190 Palm Reserve Ln
- 9579 Palm Reserve Dr
- 7008 Beekman Lake Dr
- 9636 Clinton Corners Dr
- 9614 Mayville Dr E
- 7332 Zain Michael Ln
- 6931 Blowing Rock Ln
- 7377 Bunion Dr
- 9040 Taylor Field Rd
- 7261 Honda Dr
- 9188 Emily Lake Ct
- 9749 Hazel Lake Dr
- 8816 Scarlet Oak Ct
- 9303 Whisper Glen Dr N
- 7057 Shindler Dr
