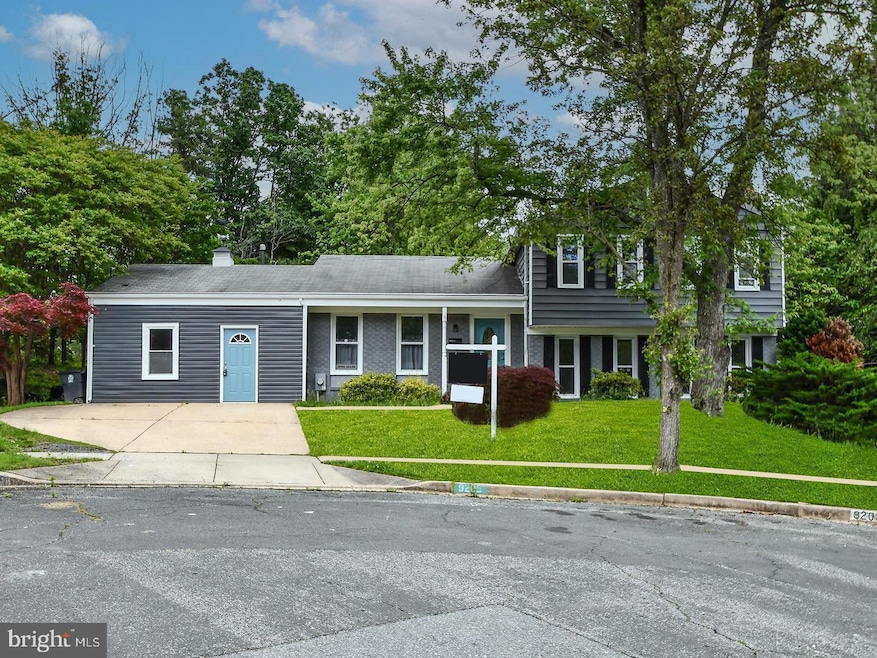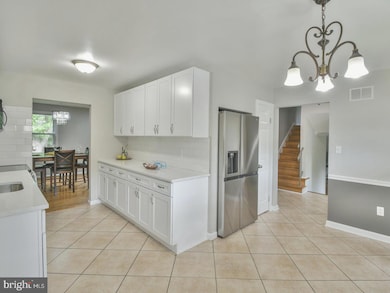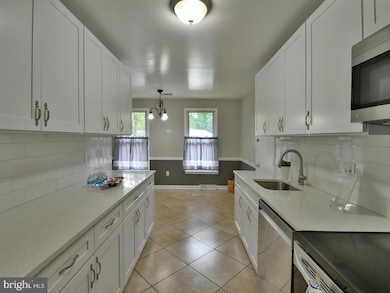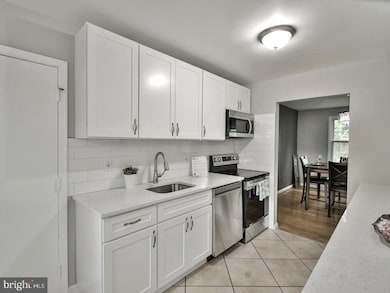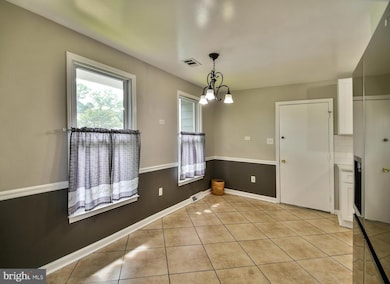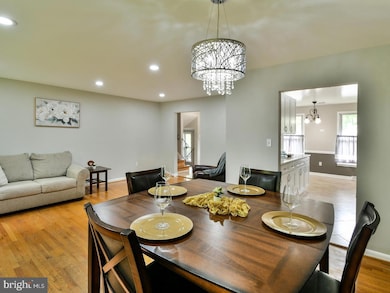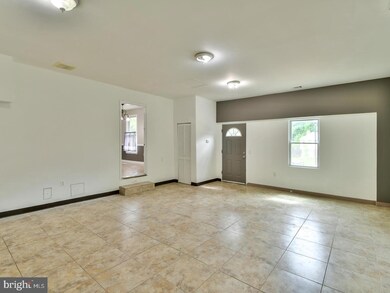
9205 Custer Terrace Adelphi, MD 20783
Estimated payment $4,242/month
Highlights
- Traditional Floor Plan
- 1 Fireplace
- Den
- Wood Flooring
- No HOA
- Breakfast Area or Nook
About This Home
Welcome to 9205 Custer Terrace, a spacious 5-bedroom, 3 full-bathroom home offering versatile living across 4 -levels . The brand-new kitchen is standout, featuring modern appliances, sleek finishes and ample storage-ideal for everyday living and entertaining. The main lower level has an embracing family room with a fireplace , including an extra bedroom with a full bath , ideal for guests. This property combines functionality with updates, including a converted double garage transformed into flexible bonus space that can be reopened or used as -is to suit your needs. This house is being sold 'as-is' but in good condition. LOCATION! quick access to 495, I-95, Rt 1 and New Hampshire Ave, Powder Mill Rd, just 6 min drive to University of MD, 7-min to FDA and 10 min to Greenbelt metro. Close to the Hospital, Multiple public parks within 1 mile.
Move - in ready . Schedule your showing today to experience its potential firsthand!
Home Details
Home Type
- Single Family
Est. Annual Taxes
- $9,388
Year Built
- Built in 1970
Lot Details
- 0.37 Acre Lot
- Property is zoned RSF95
Parking
- Driveway
Home Design
- Split Level Home
- Frame Construction
- Asphalt Roof
Interior Spaces
- Property has 4 Levels
- Traditional Floor Plan
- 1 Fireplace
- Dining Area
- Den
Kitchen
- Breakfast Area or Nook
- Eat-In Kitchen
- Electric Oven or Range
- Stove
- Microwave
- Dishwasher
- Disposal
Flooring
- Wood
- Carpet
- Ceramic Tile
Bedrooms and Bathrooms
- En-Suite Bathroom
Basement
- Walk-Up Access
- Interior Basement Entry
- Basement Windows
Accessible Home Design
- Level Entry For Accessibility
Utilities
- Forced Air Heating and Cooling System
- Natural Gas Water Heater
Community Details
- No Home Owners Association
- White Oak Manor Subdivision
Listing and Financial Details
- Tax Lot 26
- Assessor Parcel Number 17212343754
Map
Home Values in the Area
Average Home Value in this Area
Tax History
| Year | Tax Paid | Tax Assessment Tax Assessment Total Assessment is a certain percentage of the fair market value that is determined by local assessors to be the total taxable value of land and additions on the property. | Land | Improvement |
|---|---|---|---|---|
| 2024 | $5,778 | $631,800 | $127,400 | $504,400 |
| 2023 | $6,308 | $567,300 | $0 | $0 |
| 2022 | $5,104 | $502,800 | $0 | $0 |
| 2021 | $4,777 | $438,300 | $126,200 | $312,100 |
| 2020 | $4,581 | $406,767 | $0 | $0 |
| 2019 | $4,375 | $375,233 | $0 | $0 |
| 2018 | $4,161 | $343,700 | $101,200 | $242,500 |
| 2017 | $3,978 | $303,433 | $0 | $0 |
| 2016 | -- | $263,167 | $0 | $0 |
| 2015 | $4,614 | $222,900 | $0 | $0 |
| 2014 | $4,614 | $222,900 | $0 | $0 |
Property History
| Date | Event | Price | Change | Sq Ft Price |
|---|---|---|---|---|
| 04/04/2025 04/04/25 | For Sale | $620,000 | -- | $238 / Sq Ft |
Deed History
| Date | Type | Sale Price | Title Company |
|---|---|---|---|
| Deed | $355,000 | -- | |
| Deed | $355,000 | -- | |
| Deed | -- | -- | |
| Deed | $37,700 | -- |
Mortgage History
| Date | Status | Loan Amount | Loan Type |
|---|---|---|---|
| Open | $97,545 | FHA | |
| Open | $353,940 | FHA | |
| Closed | $353,940 | FHA | |
| Previous Owner | $260,000 | Credit Line Revolving | |
| Previous Owner | $20,000 | Unknown |
Similar Homes in the area
Source: Bright MLS
MLS Number: MDPG2145198
APN: 21-2343754
- 2811 Falling Brook Terrace
- 10513 Edgemont Dr
- 10403 Glenmore Dr
- 10415 Edgefield Dr
- 9315 Davidson St
- 2109 Gatewood Place
- 3717 Marlbrough Way
- 10224 Green Forest Dr
- 2909 Powder Mill Rd
- 9300 Riggs Rd
- 1736 Overlook Dr
- 9939 Cottrell Terrace
- 9238 Limestone Place
- 9250 Edwards Way Unit 205-C
- 9250 Edwards Way Unit 103A
- 9250 Edwards Way Unit 414B
- 9250 Edwards Way Unit 413B
- 1616 Overlook Dr
- 10545 Sweetbriar Pkwy
- 1826 Metzerott Rd Unit 206
