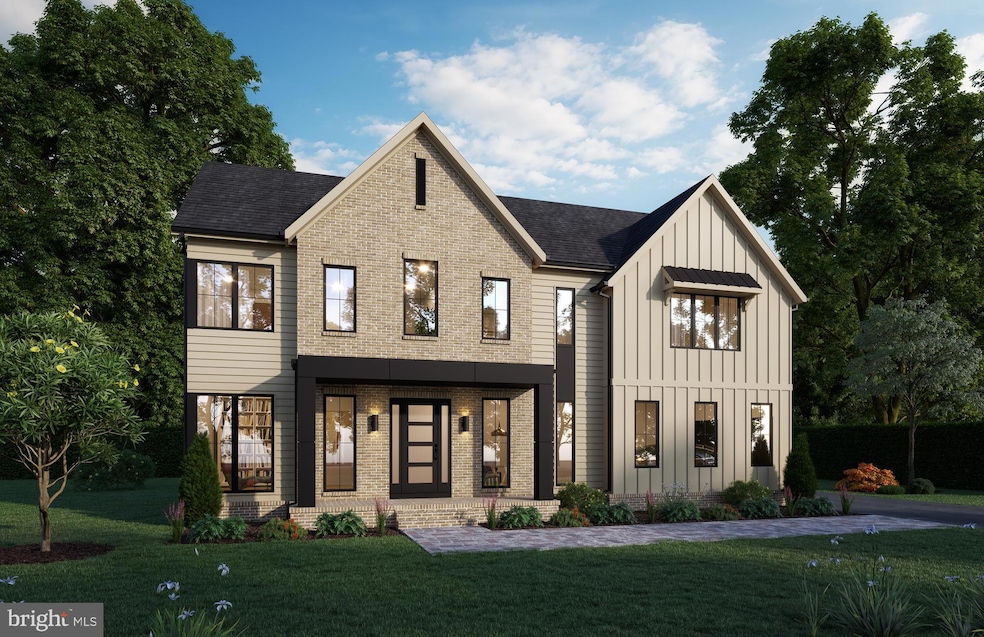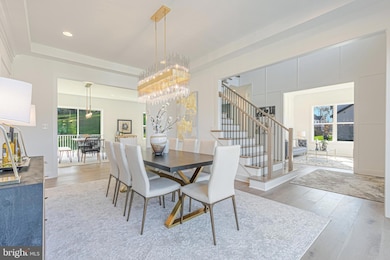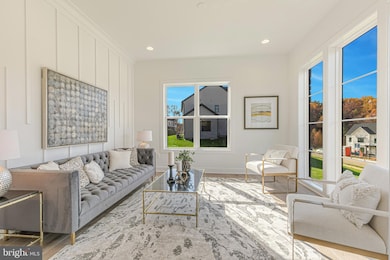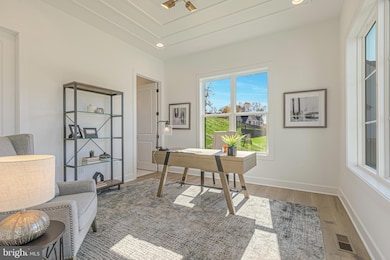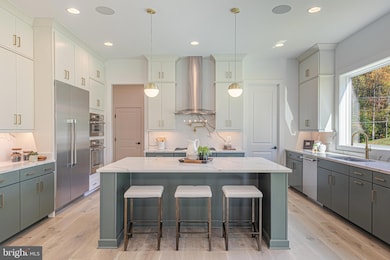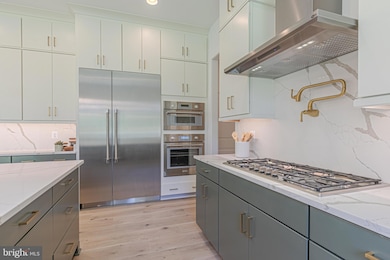
9205 Franks Point Ln Lorton, VA 22039
Farrs Corner NeighborhoodEstimated payment $12,349/month
Highlights
- New Construction
- Transitional Architecture
- 1 Fireplace
- South County Middle School Rated A
- Wood Flooring
- Upgraded Countertops
About This Home
They are here! The wait is over! NEW CONSTRUCTION IN FFX CO! The Woods at Occoquan Overlook built by Craftmark Homes. Perfectly located in FFX CO, near Occoquan and major commuting routes. Panoramic views, this home was designed with light filled rooms in mind. it allows for seamless indoor-outdoor living, dining and entertainment. In addition to elegant formal living and dining areas and a handsome study, this home features a welcoming kitchen with an adjacent family room. The extensive primary suite is designed with an open sitting area, perfect for the much-needed restful space. Two spacious guest suites options are available on the Maiden. Please take a leisurely drive to visit the location of the community and visit craftmarkhomes.com for additional information and pictures. Ask about our incentives. Business hours are 11-5 (days off are Thurs/Fri). Visit Builder Website and email/call Builder Showing Contact.
Home Details
Home Type
- Single Family
Year Built
- Built in 2024 | New Construction
Lot Details
- 0.87 Acre Lot
- Property is in excellent condition
HOA Fees
- $135 Monthly HOA Fees
Parking
- 3 Car Direct Access Garage
- Side Facing Garage
- Garage Door Opener
- Driveway
Home Design
- Transitional Architecture
- Brick Exterior Construction
- Slab Foundation
- Poured Concrete
- Architectural Shingle Roof
- Cement Siding
- Stone Siding
- Passive Radon Mitigation
- Concrete Perimeter Foundation
Interior Spaces
- Property has 3 Levels
- Recessed Lighting
- 1 Fireplace
- Double Pane Windows
- Insulated Windows
- Family Room Off Kitchen
- Dining Area
- Wood Flooring
- Fire Sprinkler System
- Finished Basement
Kitchen
- Breakfast Area or Nook
- Gas Oven or Range
- Range Hood
- Built-In Microwave
- Dishwasher
- Kitchen Island
- Upgraded Countertops
Bedrooms and Bathrooms
- Walk-In Closet
Eco-Friendly Details
- Energy-Efficient Windows with Low Emissivity
- ENERGY STAR Qualified Equipment for Heating
Utilities
- Forced Air Zoned Heating and Cooling System
- Heating System Powered By Leased Propane
- Propane Water Heater
- Septic Tank
Community Details
- Built by Craftmark Homes
- Occoquan Overlook Subdivision, The Maiden Floorplan
Listing and Financial Details
- Assessor Parcel Number 1063 09 0012
Map
Home Values in the Area
Average Home Value in this Area
Property History
| Date | Event | Price | Change | Sq Ft Price |
|---|---|---|---|---|
| 04/23/2025 04/23/25 | Price Changed | $1,855,760 | +7.3% | $317 / Sq Ft |
| 12/06/2024 12/06/24 | For Sale | $1,729,900 | -- | $296 / Sq Ft |
Similar Home in Lorton, VA
Source: Bright MLS
MLS Number: VAFX2213560
- 9209 Franks Point Ln
- 9759 Wildas Way
- 9763 Wildas Way
- 9119 Mountain Valley Rd
- 2568 Tree House Dr
- 9034 Swift Creek Rd
- 8834 Ox Rd
- 11803 Oakwood Dr
- 9203 Forest Greens Dr
- 9101 Mariah Jefferson Ct
- 12005 Governors Ct
- 9350 Hollister Ct
- 8719 Cross Chase Cir
- 2036 Cheltenham Ct
- 8910 Cross Chase Cir
- 2801 John Coffee Ct
- 10242 Van Thompson Rd
- 11992 Brice House Ct
- 2748 Bordeaux Place
- 2720 Crabapple Ct
