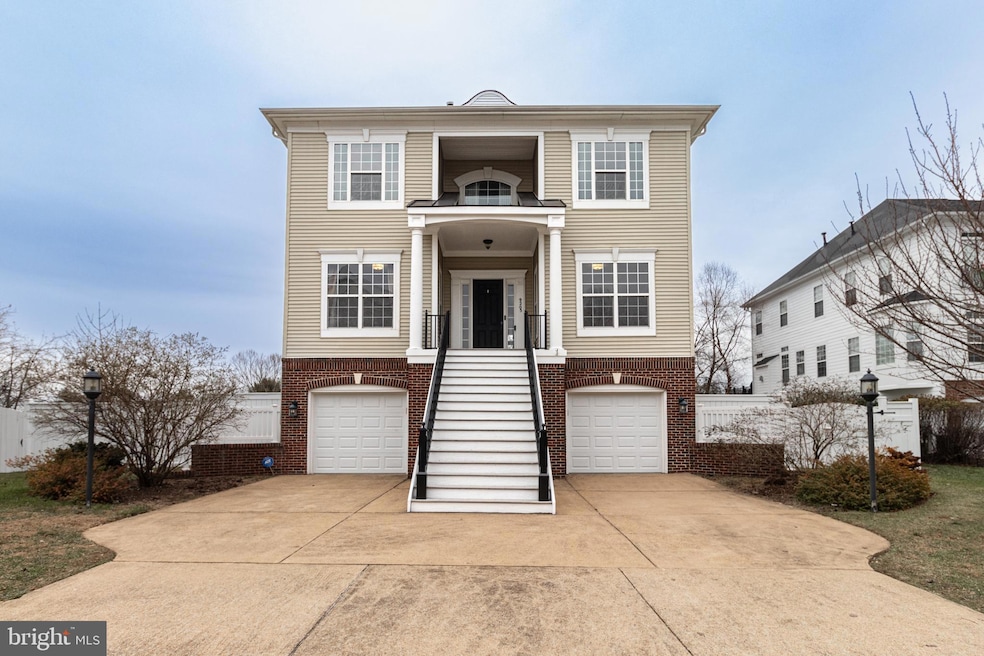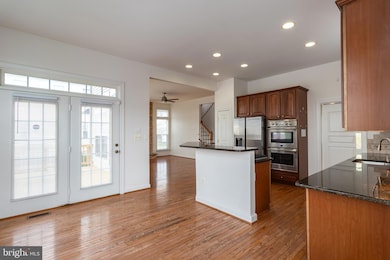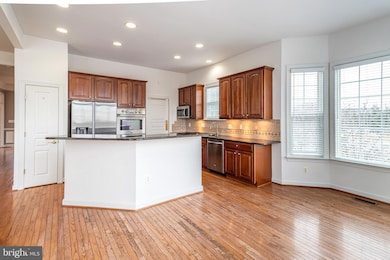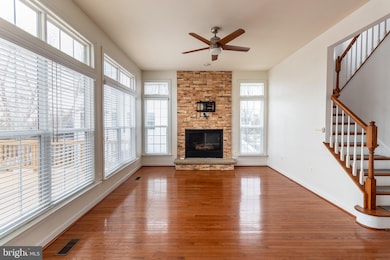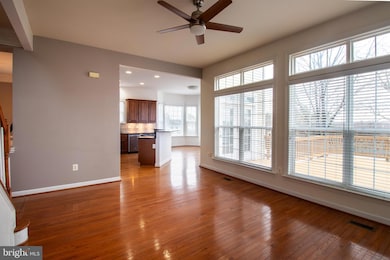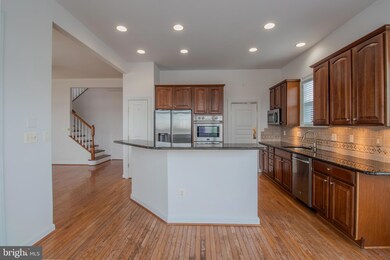
9205 Haines Dr Lorton, VA 22079
Laurel Hill NeighborhoodHighlights
- Eat-In Gourmet Kitchen
- Open Floorplan
- Deck
- South County Middle School Rated A
- Colonial Architecture
- Wood Flooring
About This Home
As of February 2025This stunning home offers over 3,600 sq ft of living space on a quiet cul-de-sac. Features include an open kitchen flowing into a family room, formal living and dining rooms, a library/office, and a bonus breakfast room leading to a deck overlooking the landscaped yard. The walk-out rec room includes a patio, fifth bedroom, and full bath. Upstairs, find four spacious bedrooms, including a luxurious primary suite. A large two-car garage completes this beautiful home, perfect for modern living.
Home Details
Home Type
- Single Family
Est. Annual Taxes
- $10,282
Year Built
- Built in 2001
Lot Details
- 10,357 Sq Ft Lot
- Cul-De-Sac
- Property is Fully Fenced
- Property is in excellent condition
- Property is zoned 110
HOA Fees
- $75 Monthly HOA Fees
Parking
- 2 Car Attached Garage
- Garage Door Opener
- Off-Street Parking
Home Design
- Colonial Architecture
- Brick Exterior Construction
- Shingle Roof
- Asphalt Roof
- Vinyl Siding
- Concrete Perimeter Foundation
Interior Spaces
- Property has 3 Levels
- Open Floorplan
- Chair Railings
- Crown Molding
- Wainscoting
- Ceiling height of 9 feet or more
- Gas Fireplace
- Double Pane Windows
- Window Treatments
- Entrance Foyer
- Family Room Off Kitchen
- Sitting Room
- Living Room
- Dining Room
- Den
- Game Room
- Utility Room
- Laundry Room
Kitchen
- Eat-In Gourmet Kitchen
- Breakfast Room
- Built-In Oven
- Cooktop
- Dishwasher
- Stainless Steel Appliances
- Upgraded Countertops
- Disposal
Flooring
- Wood
- Carpet
Bedrooms and Bathrooms
- En-Suite Primary Bedroom
- En-Suite Bathroom
Finished Basement
- Walk-Out Basement
- Connecting Stairway
- Interior and Exterior Basement Entry
- Garage Access
Outdoor Features
- Deck
- Patio
- Outbuilding
Utilities
- Forced Air Zoned Heating and Cooling System
- Natural Gas Water Heater
Community Details
- Association fees include trash, common area maintenance
- Cavanaugh Crossing Homeowners HOA
- John Leary Subdivision, The Van Buren Floorplan
Listing and Financial Details
- Tax Lot 48
- Assessor Parcel Number 1064 02 0048
Map
Home Values in the Area
Average Home Value in this Area
Property History
| Date | Event | Price | Change | Sq Ft Price |
|---|---|---|---|---|
| 02/14/2025 02/14/25 | Sold | $960,000 | -1.0% | $272 / Sq Ft |
| 12/15/2024 12/15/24 | For Sale | $970,000 | +39.6% | $274 / Sq Ft |
| 06/15/2018 06/15/18 | Sold | $695,000 | +0.7% | $197 / Sq Ft |
| 05/04/2018 05/04/18 | Pending | -- | -- | -- |
| 04/27/2018 04/27/18 | Price Changed | $689,900 | -1.4% | $195 / Sq Ft |
| 02/27/2018 02/27/18 | For Sale | $699,900 | +2.6% | $198 / Sq Ft |
| 07/30/2014 07/30/14 | Sold | $682,000 | -0.8% | $179 / Sq Ft |
| 05/31/2014 05/31/14 | Pending | -- | -- | -- |
| 05/01/2014 05/01/14 | For Sale | $687,500 | -- | $181 / Sq Ft |
Tax History
| Year | Tax Paid | Tax Assessment Tax Assessment Total Assessment is a certain percentage of the fair market value that is determined by local assessors to be the total taxable value of land and additions on the property. | Land | Improvement |
|---|---|---|---|---|
| 2024 | $27 | $887,560 | $347,000 | $540,560 |
| 2023 | $9,080 | $804,620 | $327,000 | $477,620 |
| 2022 | $133 | $752,620 | $307,000 | $445,620 |
| 2021 | $133 | $689,570 | $267,000 | $422,570 |
| 2020 | $7,961 | $672,690 | $267,000 | $405,690 |
| 2019 | $8,841 | $664,740 | $267,000 | $397,740 |
| 2018 | $7,555 | $656,940 | $267,000 | $389,940 |
| 2017 | $7,627 | $656,940 | $267,000 | $389,940 |
| 2016 | $7,611 | $656,940 | $267,000 | $389,940 |
| 2015 | $7,127 | $638,590 | $267,000 | $371,590 |
| 2014 | $6,879 | $617,770 | $257,000 | $360,770 |
Mortgage History
| Date | Status | Loan Amount | Loan Type |
|---|---|---|---|
| Open | $864,000 | VA | |
| Previous Owner | $686,095 | VA | |
| Previous Owner | $691,162 | VA | |
| Previous Owner | $77,000 | Credit Line Revolving | |
| Previous Owner | $40,000 | Unknown | |
| Previous Owner | $515,000 | New Conventional | |
| Previous Owner | $100,000 | Credit Line Revolving | |
| Previous Owner | $476,000 | Adjustable Rate Mortgage/ARM | |
| Previous Owner | $389,000 | No Value Available |
Deed History
| Date | Type | Sale Price | Title Company |
|---|---|---|---|
| Deed | $960,000 | Cardinal Title Group | |
| Bargain Sale Deed | $695,000 | Cardinal Title Group | |
| Warranty Deed | $682,000 | -- | |
| Warranty Deed | $595,000 | -- | |
| Deed | $409,490 | -- |
Similar Homes in Lorton, VA
Source: Bright MLS
MLS Number: VAFX2208382
APN: 1064-02-0048
- 9350 Hollister Ct
- 9203 Forest Greens Dr
- 8942 Hubbard Way
- 9101 Mariah Jefferson Ct
- 8910 Cross Chase Cir
- 8719 Cross Chase Cir
- 8972 Hooes Rd
- 9418 Dandelion Dr
- 9416 Dandelion Dr
- 9414 Dandelion Dr
- 9410 Dandelion Dr
- 8834 Ox Rd
- 9420 Dandelion Dr
- 9426 Dandelion Dr
- 9421 Dandelion Dr
- 9422 Dandelion Dr
- 8897 White Orchid Place
- 8535 Oak Chase Cir
- 8553 Barrow Furnace Ln
- 9209 Franks Point Ln
