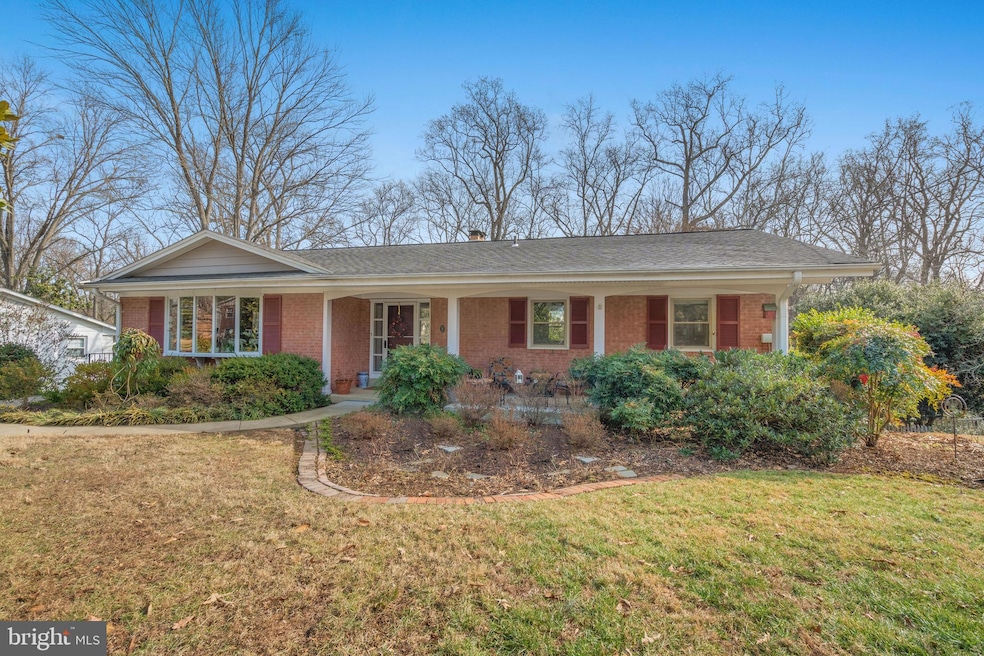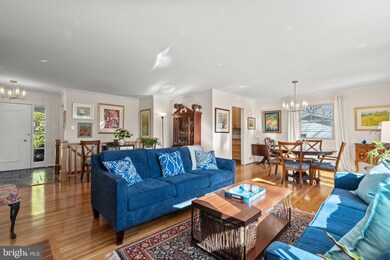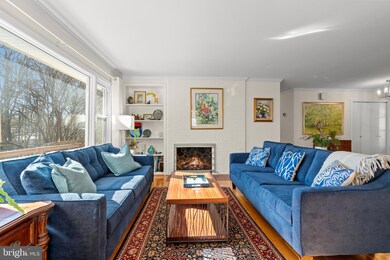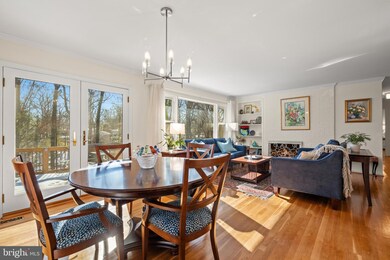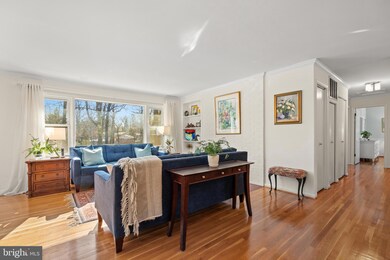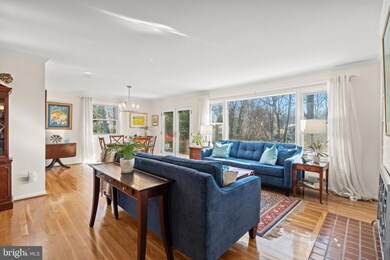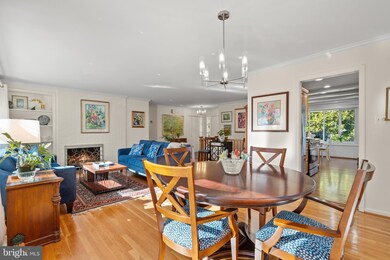
9205 Volunteer Dr Alexandria, VA 22309
Highlights
- View of Trees or Woods
- Rambler Architecture
- Backs to Trees or Woods
- Deck
- Marble Flooring
- Main Floor Bedroom
About This Home
As of February 2025Unique opportunity to own this stunning rambler in Mt. Vernon Forest. This meticulously maintained home will impress you from the moment you walk through the front door. This light-filled home is cheerful and inviting. Sited on nearly a half-acre lot, the serene setting of this property is truly beautiful. The views of the mature trees and landscapes are gorgeous, especially in the spring and summer, and caring for your lawn is much easier with the in-ground sprinkler system. Sip your coffee and watch the birds from your kitchen table or sit on your expansive deck and enjoy all that nature has to offer.
Pride of ownership exudes in this lovely home, and you will feel welcome as you walk into each room. Both main level bathrooms have been nicely updated, and the primary bath includes heated marble floors, which is a bonus on chilly mornings. Enjoy the convenience of having both a wood burning and a gas fireplace to warm up your space. The updated kitchen boasts stainless steel appliances, granite countertops, and gas cooking.
The basement offers a fourth bedroom and a full bath with a separate entry nearby, which is perfect for hosting guests. The abundant storage space will pleasantly surprise you. The family room is spacious and provides easy direct access to the patio through the sliding glass doors. You will be proud to call this your new home.
Home Details
Home Type
- Single Family
Est. Annual Taxes
- $8,079
Year Built
- Built in 1963
Lot Details
- 0.46 Acre Lot
- Landscaped
- Sprinkler System
- Backs to Trees or Woods
- Property is in excellent condition
- Property is zoned 120
Home Design
- Rambler Architecture
- Brick Exterior Construction
- Aluminum Siding
- Concrete Perimeter Foundation
Interior Spaces
- Property has 2 Levels
- 2 Fireplaces
- Wood Burning Fireplace
- Gas Fireplace
- Bay Window
- French Doors
- Sliding Doors
- Family Room
- Living Room
- Dining Room
- Storage Room
- Views of Woods
- Fire Sprinkler System
Kitchen
- Eat-In Galley Kitchen
- Gas Oven or Range
- Built-In Microwave
- Dishwasher
- Stainless Steel Appliances
- Upgraded Countertops
- Disposal
Flooring
- Wood
- Carpet
- Marble
- Slate Flooring
- Ceramic Tile
Bedrooms and Bathrooms
- En-Suite Primary Bedroom
- En-Suite Bathroom
Laundry
- Laundry Room
- Washer
- Gas Dryer
Basement
- English Basement
- Walk-Out Basement
- Laundry in Basement
- Natural lighting in basement
Parking
- 3 Parking Spaces
- 3 Driveway Spaces
Outdoor Features
- Deck
- Patio
Schools
- Washington Mill Elementary School
- Whitman Middle School
- Mount Vernon High School
Utilities
- Forced Air Heating and Cooling System
- Natural Gas Water Heater
Community Details
- No Home Owners Association
- Mt Vernon Forest Subdivision
Listing and Financial Details
- Tax Lot 65
- Assessor Parcel Number 1104 03 0065
Map
Home Values in the Area
Average Home Value in this Area
Property History
| Date | Event | Price | Change | Sq Ft Price |
|---|---|---|---|---|
| 02/28/2025 02/28/25 | Sold | $887,100 | +7.0% | $347 / Sq Ft |
| 02/03/2025 02/03/25 | Pending | -- | -- | -- |
| 01/31/2025 01/31/25 | For Sale | $829,000 | -- | $324 / Sq Ft |
Tax History
| Year | Tax Paid | Tax Assessment Tax Assessment Total Assessment is a certain percentage of the fair market value that is determined by local assessors to be the total taxable value of land and additions on the property. | Land | Improvement |
|---|---|---|---|---|
| 2024 | $8,079 | $697,330 | $325,000 | $372,330 |
| 2023 | $8,364 | $741,180 | $325,000 | $416,180 |
| 2022 | $7,781 | $680,480 | $295,000 | $385,480 |
| 2021 | $7,323 | $624,050 | $252,000 | $372,050 |
| 2020 | $7,074 | $597,690 | $252,000 | $345,690 |
| 2019 | $6,958 | $587,910 | $252,000 | $335,910 |
| 2018 | $6,934 | $602,980 | $252,000 | $350,980 |
| 2017 | $6,595 | $568,020 | $240,000 | $328,020 |
| 2016 | $6,581 | $568,020 | $240,000 | $328,020 |
| 2015 | $6,042 | $541,390 | $240,000 | $301,390 |
| 2014 | $6,028 | $541,390 | $240,000 | $301,390 |
Mortgage History
| Date | Status | Loan Amount | Loan Type |
|---|---|---|---|
| Open | $871,031 | FHA | |
| Closed | $871,031 | FHA | |
| Previous Owner | $125,000 | New Conventional |
Deed History
| Date | Type | Sale Price | Title Company |
|---|---|---|---|
| Deed | $887,100 | Old Republic National Title | |
| Deed | $887,100 | Old Republic National Title |
Similar Homes in Alexandria, VA
Source: Bright MLS
MLS Number: VAFX2219604
APN: 1104-03-0065
- 9222 Presidential Dr
- 4000 Robertson Blvd
- 3718 Carriage House Ct
- 3719 Carriage House Ct
- 4121 Scotland Rd
- 4304 Robertson Blvd
- 3702 Riverwood Ct
- 3808 Westgate Dr
- 3801 Densmore Ct
- 9339 Heather Glen Dr
- 4203 Pickering Place
- 4122 Ferry Landing Rd
- 9008 Nomini Ln
- 9312 Old Mansion Rd
- 3905 Belle Rive Terrace
- 9301 Reef Ct
- 4710 Tarpon Ln
- 3608 Center Dr
- 4602 Old Mill Rd
- 3609 Surrey Dr
