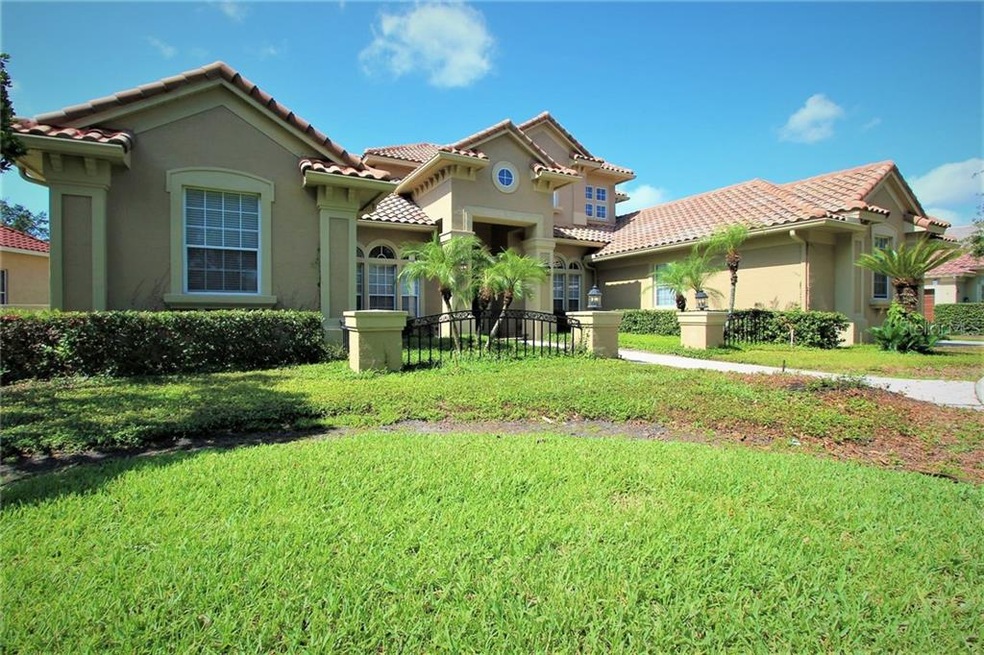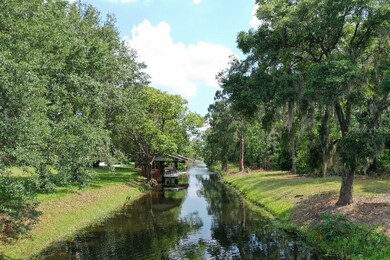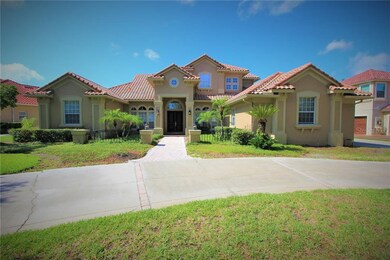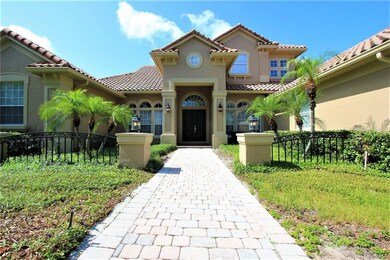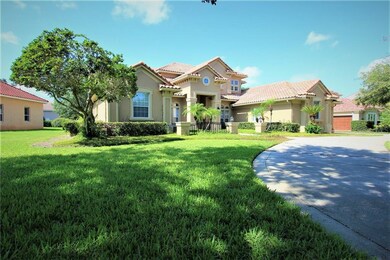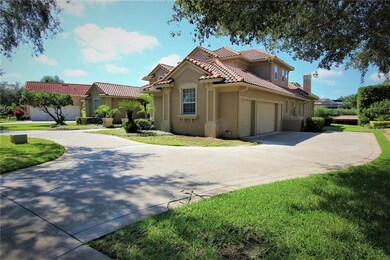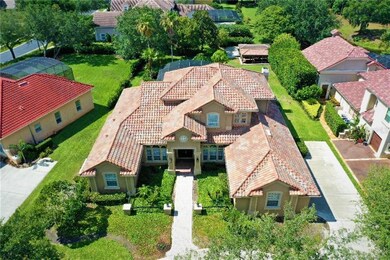
9206 Island Lake Ct Orlando, FL 32836
Cypress NeighborhoodHighlights
- 43 Feet of Waterfront
- Gated Community
- Open Floorplan
- Heated In Ground Pool
- Chain Of Lake Views
- Family Room with Fireplace
About This Home
As of July 2020Butler Chain of Lakes Canal Front Home. This stately home sits on a half an acre in a gated community with 24-hour guarded security. This five bedroom, five bathroom home with an additional office backs up to a canal and is equipped with a newer boat dock and new sea wall (2016). Along with the canal access to the chain of lakes, this home provides a spacious living area with a formal living room, a formal dining room, a family room, media room as well as the outdoor patio. The home is lined with 24-inch by 24-inch porcelain tile throughout with the exception of the master bedroom. Coffered tray ceilings adorn the living room and dining room. The first floor of the home is encompassed by 12-foot ceilings while the second level of the home has 10-foot ceilings with 8-foot doors throughout. Flare is added to the master bedroom with wood style ceramic tile, the massive his and hers walk-in closet with the California style closet system, as well as the glass french doors that open up to the lanai. Great for both cooking and family gathering, the kitchen is lined with granite countertops, solid wood cabinets and state of the art GE Monogram appliances. Equipped with an electronic venting system and an induction cooktop, granite waterfalls off the generously sized island. The air conditioning ducting system has been replaced throughout the home. Two of the air conditioning units have been replaced within the last 1.5 years This elegant yet comfortable home is a must see!
Home Details
Home Type
- Single Family
Est. Annual Taxes
- $12,367
Year Built
- Built in 1998
Lot Details
- 0.53 Acre Lot
- 43 Feet of Waterfront
- Property fronts a lake that is connected to a chain of lakes
- Property fronts a freshwater canal
- North Facing Home
- Irrigation
- Property is zoned R-L-D
HOA Fees
- $167 Monthly HOA Fees
Parking
- 3 Car Attached Garage
- Circular Driveway
Property Views
- Chain Of Lake
- Canal
Home Design
- Spanish Architecture
- Slab Foundation
- Tile Roof
- Block Exterior
Interior Spaces
- 4,576 Sq Ft Home
- 2-Story Property
- Open Floorplan
- Crown Molding
- Tray Ceiling
- Vaulted Ceiling
- Wood Burning Fireplace
- Blinds
- Family Room with Fireplace
- Great Room
- Family Room Off Kitchen
- Separate Formal Living Room
- Formal Dining Room
- Den
- Bonus Room
- Laundry in unit
Kitchen
- Built-In Convection Oven
- Cooktop
- Recirculated Exhaust Fan
- Microwave
- Freezer
- Dishwasher
- Stone Countertops
- Solid Wood Cabinet
- Disposal
Flooring
- Porcelain Tile
- Ceramic Tile
Bedrooms and Bathrooms
- 5 Bedrooms
- Primary Bedroom on Main
- Walk-In Closet
- 5 Full Bathrooms
Pool
- Heated In Ground Pool
- Heated Spa
- In Ground Spa
- Gunite Pool
- Outdoor Shower
- Pool Lighting
Outdoor Features
- Access To Chain Of Lakes
- Access To Lake
- Access to Freshwater Canal
- Dock has access to water
- Covered patio or porch
- Rain Gutters
Schools
- Sand Lake Elementary School
- Southwest Middle School
- Dr. Phillips High School
Utilities
- Central Heating and Cooling System
- Thermostat
Listing and Financial Details
- Homestead Exemption
- Visit Down Payment Resource Website
- Legal Lot and Block 25 / 00/250
- Assessor Parcel Number 09-24-28-8935-00-250
Community Details
Overview
- Leland Management Association
- Waters Edge Boca Pointe At Turtle Creek Subdivision
- The community has rules related to deed restrictions
- Rental Restrictions
Recreation
- Tennis Courts
- Community Playground
Security
- Gated Community
Map
Home Values in the Area
Average Home Value in this Area
Property History
| Date | Event | Price | Change | Sq Ft Price |
|---|---|---|---|---|
| 07/31/2020 07/31/20 | Sold | $1,030,000 | -10.4% | $225 / Sq Ft |
| 06/12/2020 06/12/20 | Pending | -- | -- | -- |
| 06/02/2020 06/02/20 | Price Changed | $1,150,000 | +4.5% | $251 / Sq Ft |
| 06/02/2020 06/02/20 | For Sale | $1,100,000 | -- | $240 / Sq Ft |
Tax History
| Year | Tax Paid | Tax Assessment Tax Assessment Total Assessment is a certain percentage of the fair market value that is determined by local assessors to be the total taxable value of land and additions on the property. | Land | Improvement |
|---|---|---|---|---|
| 2024 | $14,397 | $990,804 | -- | -- |
| 2023 | $14,397 | $934,835 | $0 | $0 |
| 2022 | $13,974 | $907,607 | $0 | $0 |
| 2021 | $13,804 | $881,172 | $220,000 | $661,172 |
| 2020 | $11,623 | $770,122 | $220,000 | $550,122 |
| 2019 | $12,367 | $774,874 | $220,000 | $554,874 |
| 2018 | $12,302 | $761,839 | $220,000 | $541,839 |
| 2017 | $12,214 | $749,055 | $220,000 | $529,055 |
| 2016 | $12,293 | $739,670 | $220,000 | $519,670 |
| 2015 | $12,954 | $721,267 | $200,000 | $521,267 |
| 2014 | -- | $764,885 | $210,000 | $554,885 |
Mortgage History
| Date | Status | Loan Amount | Loan Type |
|---|---|---|---|
| Open | $300,000 | Credit Line Revolving | |
| Previous Owner | $824,000 | New Conventional | |
| Previous Owner | $102,800 | Credit Line Revolving | |
| Previous Owner | $656,000 | New Conventional | |
| Previous Owner | $990,000 | Unknown | |
| Previous Owner | $840,000 | Fannie Mae Freddie Mac | |
| Previous Owner | $500,000 | Stand Alone First | |
| Previous Owner | $479,900 | New Conventional |
Deed History
| Date | Type | Sale Price | Title Company |
|---|---|---|---|
| Warranty Deed | $100 | -- | |
| Warranty Deed | $1,030,000 | Attorney | |
| Special Warranty Deed | $820,000 | North American National Titl | |
| Warranty Deed | $990,000 | Attorney | |
| Warranty Deed | $675,000 | -- | |
| Warranty Deed | $108,900 | -- |
Similar Homes in Orlando, FL
Source: Stellar MLS
MLS Number: O5868265
APN: 28-2409-8935-00-250
- 9212 Island Lake Ct
- 10616 Emerald Chase Dr
- 9222 Charles E Limpus Rd
- 10416 Pocket Ln
- 10664 Emerald Chase Dr
- 10527 Emerald Chase Dr
- 10760 Emerald Chase Dr
- 10742 Boca Pointe Dr
- 10543 Woodchase Cir
- 7845 Wandering Way
- 10531 Holly Crest Dr
- 10662 Woodchase Cir
- 10635 Holly Crest Dr
- 10819 Woodchase Cir
- 8735 Rancho Ct
- 10812 Woodchase Cir
- 7613 Wandering Way
- 7650 Wandering Way
- 8059 Leaf Grove Cir
- 8024 Leaf Grove Cir
