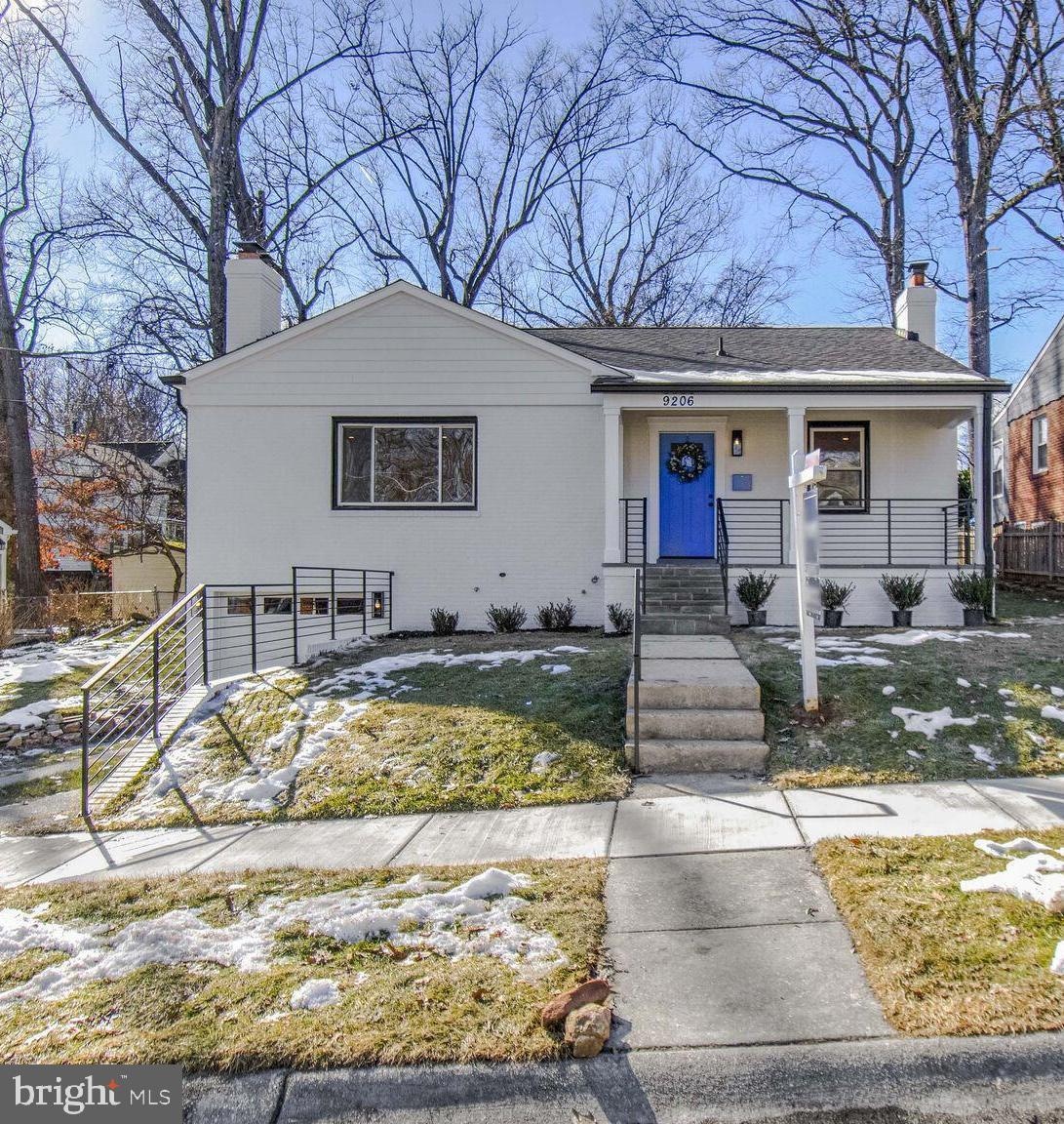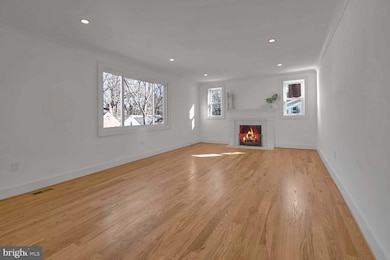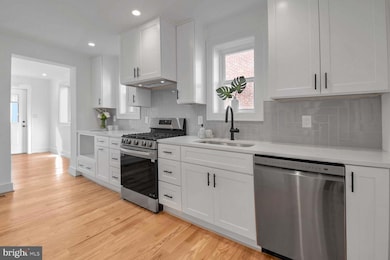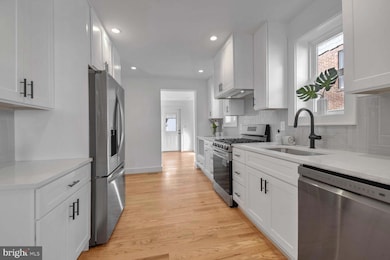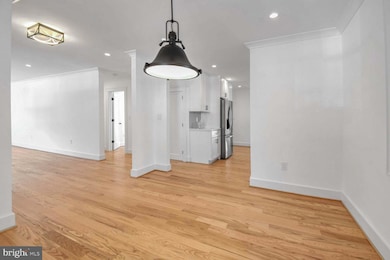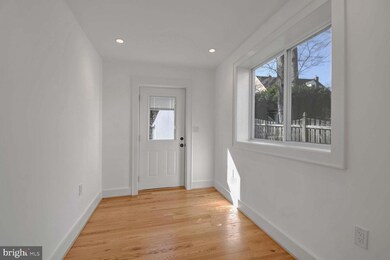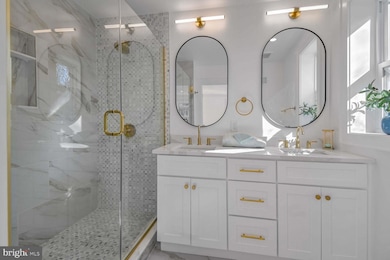
9206 Wendell St Silver Spring, MD 20901
Silver Spring Park NeighborhoodHighlights
- Rambler Architecture
- 1 Fireplace
- 1 Car Attached Garage
- Eastern Middle School Rated A-
- No HOA
- Forced Air Heating and Cooling System
About This Home
As of March 2025Perfection Awaits! Fully remodeled 4-bedroom, 3-bathroom home in the serene and private Brookside Forest community. Every detail has been thoughtfully updated to offer modern elegance and comfort.
The main level boasts an open-concept floor plan, featuring a spacious living room with a stunning fireplace and a dining area that flows seamlessly into the expanded, fully renovated kitchen. Enjoy brand-new hardwood floors, fresh paint, and trim throughout. The kitchen, the heart of the home, is a dream, with all new cabinetry, quartz countertops, a stylish backsplash, and stainless steel appliances.
This level also includes the primary suite with an all-new ensuite bathroom, plus a second bedroom and a full hall bath for convenience. Two charming bonus spaces, 1 off the kitchen along with a fully remodeled attic provide versatile options for a playroom, 5th bedroom, or home office.
The lower level, accessible via a separate entrance from the garage or rear yard, features a spacious recreation room with new LVP flooring, a beverage center for entertaining, and a laundry area with ample storage. This level also includes two additional bedrooms with generous closets and a fully remodeled full bathroom.
Outdoor spaces include a charming, flagstone-covered front porch and a private rear yard—perfect for entertaining. A shed offers extra storage, while the property’s 1-car garage (with a new door, opener, and remote) and driveway accommodate up to three vehicles.
With a new asphalt roof, modern HVAC system, and a prime location in a peaceful yet convenient neighborhood, this home truly offers the best of both worlds. Don’t miss this opportunity to own a stunning, move-in-ready property!
Home Details
Home Type
- Single Family
Est. Annual Taxes
- $6,046
Year Built
- Built in 1951 | Remodeled in 2025
Lot Details
- 6,714 Sq Ft Lot
- Property is zoned R60
Parking
- 1 Car Attached Garage
- Basement Garage
- Front Facing Garage
- Driveway
Home Design
- Rambler Architecture
- Brick Exterior Construction
- Slab Foundation
Interior Spaces
- Property has 3 Levels
- 1 Fireplace
Bedrooms and Bathrooms
Finished Basement
- Basement Fills Entire Space Under The House
- Garage Access
- Basement with some natural light
Schools
- New Hampshire Estates Elementary School
- Eastern Middle School
- Montgomery Blair High School
Utilities
- Forced Air Heating and Cooling System
- Natural Gas Water Heater
Community Details
- No Home Owners Association
- Brookside Forest Subdivision
Listing and Financial Details
- Tax Lot 8
- Assessor Parcel Number 161301345393
Map
Home Values in the Area
Average Home Value in this Area
Property History
| Date | Event | Price | Change | Sq Ft Price |
|---|---|---|---|---|
| 03/06/2025 03/06/25 | Sold | $805,000 | +3.2% | $335 / Sq Ft |
| 01/29/2025 01/29/25 | For Sale | $780,000 | +51.6% | $325 / Sq Ft |
| 06/17/2024 06/17/24 | Sold | $514,500 | 0.0% | $422 / Sq Ft |
| 05/21/2024 05/21/24 | Pending | -- | -- | -- |
| 05/21/2024 05/21/24 | Price Changed | $514,500 | +2.9% | $422 / Sq Ft |
| 05/16/2024 05/16/24 | For Sale | $500,000 | -- | $410 / Sq Ft |
Tax History
| Year | Tax Paid | Tax Assessment Tax Assessment Total Assessment is a certain percentage of the fair market value that is determined by local assessors to be the total taxable value of land and additions on the property. | Land | Improvement |
|---|---|---|---|---|
| 2024 | $6,046 | $461,700 | $308,900 | $152,800 |
| 2023 | $6,715 | $461,700 | $308,900 | $152,800 |
| 2022 | $3,721 | $461,700 | $308,900 | $152,800 |
| 2021 | $5,132 | $474,600 | $308,900 | $165,700 |
| 2020 | $4,791 | $446,833 | $0 | $0 |
| 2019 | $4,450 | $419,067 | $0 | $0 |
| 2018 | $4,120 | $391,300 | $258,900 | $132,400 |
| 2017 | $3,791 | $370,200 | $0 | $0 |
| 2016 | -- | $349,100 | $0 | $0 |
| 2015 | $3,405 | $328,000 | $0 | $0 |
| 2014 | $3,405 | $328,000 | $0 | $0 |
Mortgage History
| Date | Status | Loan Amount | Loan Type |
|---|---|---|---|
| Open | $644,000 | New Conventional | |
| Closed | $644,000 | New Conventional | |
| Previous Owner | $110,000 | Unknown |
Deed History
| Date | Type | Sale Price | Title Company |
|---|---|---|---|
| Deed | $805,000 | Fidelity National Title | |
| Deed | $805,000 | Fidelity National Title | |
| Deed | $514,500 | Fidelity National Title |
Similar Homes in Silver Spring, MD
Source: Bright MLS
MLS Number: MDMC2163062
APN: 13-01345393
- 9207 Whitney St
- 9210 Glenville Rd
- 9307 Biltmore Dr
- 8907 Flower Ave
- 701 Cornwall St
- 3 Melbourne Ave
- 9411 Garwood St
- 9123 Eton Rd
- 9138 Eton Rd
- 9425 Weaver St
- 717 Lowander Ln
- 805 Patton Dr
- 9602 Garwood St
- 8715 Bradford Rd
- 122 Hamilton Ave
- 8601 Manchester Rd Unit 217
- 201 Franklin Ave
- 8830 Piney Branch Rd Unit 1210
- 8830 Piney Branch Rd Unit 5
- 8830 Piney Branch Rd Unit 803
