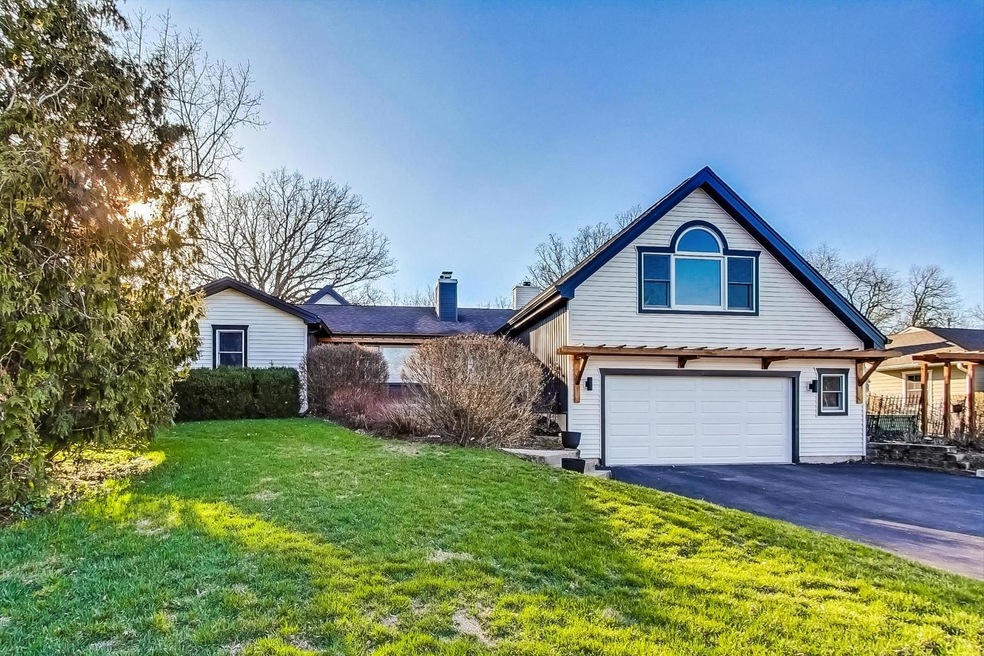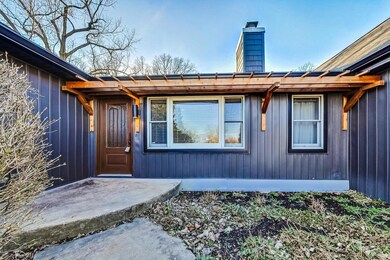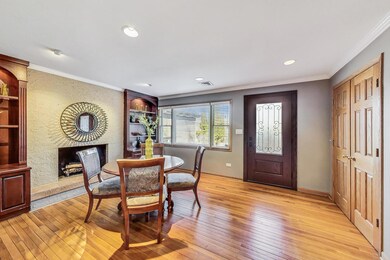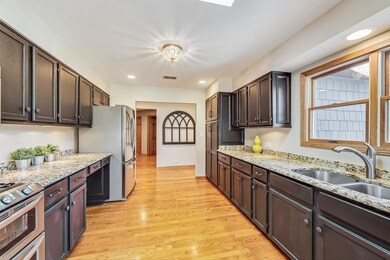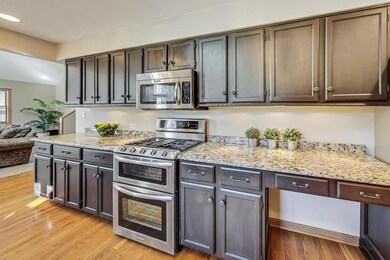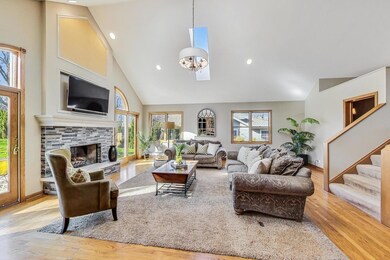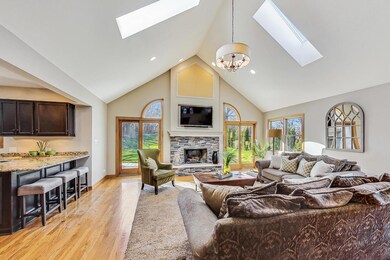
9207 Gardner Rd Fox River Grove, IL 60021
Fox River Grove NeighborhoodHighlights
- Heated Floors
- Dining Room with Fireplace
- Recreation Room
- Countryside Elementary School Rated A
- Property is near a park
- Vaulted Ceiling
About This Home
As of May 2024Barrington schools with Fox River Grove taxes!!! You'll feel like you're on a retreat every day in this beautiful, spacious home. The open concept living area includes a kitchen large enough for two chefs with stainless appliances and lots of cabinets and storage. It flows into the expansive living room that's complete with a vaulted ceiling, two story fireplace, and two patio doors that let in tons of light. There is also a powder room conveniently located to this side of the house. Just a few steps up and you're in the 23 ft. home office with it's own vaulted ceiling, a giant window that lets in even more light, and two very large storage closets. A few steps down from the living room and you're in the beautiful, custom finished basement. This cozy man cave has a wall of custom, built in cabinetry, a wet bar of the same custom cabinetry with a beverage cooler, and another powder room. On the opposite wing of the house you will be wowed by the incredible primary suite. The expansive bedroom has vaulted ceiling and two skylights letting in the natural light along with an ensuite bathroom that feels like a spa. It has a giant shower with two shower heads, a double vanity, soaking tub, and beautiful modern tile throughout. Three more bedrooms with vaulted ceilings in two and a large bathroom complete this side of the home. The formal dining room is just off of the kitchen and has built in cabinetry and a wood burning, brick fireplace. Outside in the backyard there's a nice private patio and several garden beds for your vegetables or flowers. In addition to all this home already offers, you can enjoy river rights through the voluntary HOA (it is not mandatory) and best of all BARRINGTON SCHOOLS!!! The cherry on the sundae? Taxes are only $8853.52! Welcome home, this is the one you've been looking for.
Last Agent to Sell the Property
@properties Christie's International Real Estate License #475187928

Home Details
Home Type
- Single Family
Est. Annual Taxes
- $8,854
Year Built
- Built in 1960
Lot Details
- 0.6 Acre Lot
- Property has an invisible fence for dogs
Parking
- 2 Car Attached Garage
- Garage Transmitter
- Garage Door Opener
- Driveway
- Parking Included in Price
Home Design
- Ranch Style House
- Asphalt Roof
- Vinyl Siding
Interior Spaces
- 3,182 Sq Ft Home
- Wet Bar
- Vaulted Ceiling
- Wood Burning Fireplace
- Family Room with Fireplace
- Dining Room with Fireplace
- 2 Fireplaces
- Formal Dining Room
- Recreation Room
- Bonus Room
- Storm Screens
Kitchen
- Range
- Microwave
- Dishwasher
- Wine Refrigerator
- Stainless Steel Appliances
Flooring
- Wood
- Heated Floors
Bedrooms and Bathrooms
- 4 Bedrooms
- 4 Potential Bedrooms
- Dual Sinks
- Soaking Tub
- Separate Shower
Laundry
- Laundry on main level
- Dryer
- Washer
Finished Basement
- Partial Basement
- Finished Basement Bathroom
Outdoor Features
- Tideland Water Rights
- Stamped Concrete Patio
Location
- Property is near a park
Schools
- Countryside Elementary School
- Barrington Middle School - Stati
- Barrington High School
Utilities
- Central Air
- Baseboard Heating
- Radiant Heating System
- Well
Listing and Financial Details
- Homeowner Tax Exemptions
Map
Home Values in the Area
Average Home Value in this Area
Property History
| Date | Event | Price | Change | Sq Ft Price |
|---|---|---|---|---|
| 05/07/2024 05/07/24 | Sold | $560,000 | 0.0% | $176 / Sq Ft |
| 04/03/2024 04/03/24 | Pending | -- | -- | -- |
| 03/27/2024 03/27/24 | For Sale | $560,000 | -- | $176 / Sq Ft |
Tax History
| Year | Tax Paid | Tax Assessment Tax Assessment Total Assessment is a certain percentage of the fair market value that is determined by local assessors to be the total taxable value of land and additions on the property. | Land | Improvement |
|---|---|---|---|---|
| 2023 | $8,040 | $103,736 | $20,102 | $83,634 |
| 2022 | $8,854 | $118,398 | $23,405 | $94,993 |
| 2021 | $8,308 | $110,302 | $21,805 | $88,497 |
| 2020 | $8,473 | $106,397 | $21,033 | $85,364 |
| 2019 | $7,237 | $101,835 | $20,131 | $81,704 |
| 2018 | $7,188 | $94,074 | $18,597 | $75,477 |
| 2017 | $7,064 | $88,624 | $17,520 | $71,104 |
| 2016 | $6,792 | $83,121 | $16,432 | $66,689 |
| 2013 | -- | $77,541 | $15,329 | $62,212 |
Mortgage History
| Date | Status | Loan Amount | Loan Type |
|---|---|---|---|
| Open | $364,000 | New Conventional | |
| Previous Owner | $2,910,900 | New Conventional | |
| Previous Owner | $79,000 | Commercial | |
| Previous Owner | $220,000 | Commercial | |
| Previous Owner | $103,000 | Credit Line Revolving | |
| Previous Owner | $850,000 | Unknown | |
| Previous Owner | $85,000 | New Conventional | |
| Previous Owner | $850,000 | No Value Available | |
| Previous Owner | $50,000 | Credit Line Revolving | |
| Previous Owner | $153,000 | Unknown | |
| Previous Owner | $127,500 | Credit Line Revolving |
Deed History
| Date | Type | Sale Price | Title Company |
|---|---|---|---|
| Deed | $560,000 | Proper Title | |
| Interfamily Deed Transfer | -- | Attorney |
Similar Homes in Fox River Grove, IL
Source: Midwest Real Estate Data (MRED)
MLS Number: 11989010
APN: 20-20-226-014
- 1015 Il Route 22
- 911 Johnson St
- 803 Pleasant St
- 257 Yorkshire Dr
- 14 W Surrey Ln
- 606 Barberry Trail
- 22420 N Linden Dr
- 300 Opatrny Dr Unit 110
- 401 Woodbine Rd
- 224 Lexington Ave
- 213 Lincoln Ave
- 599 Plum Tree Rd
- 22206 N Kelsey Rd
- 908 Spring Beach Way
- 28875 W South St
- 374 Ridge Rd
- 8207 Balder St
- 215 N River Rd
- 107 N River Rd
- 1209 Spring Beach Way
