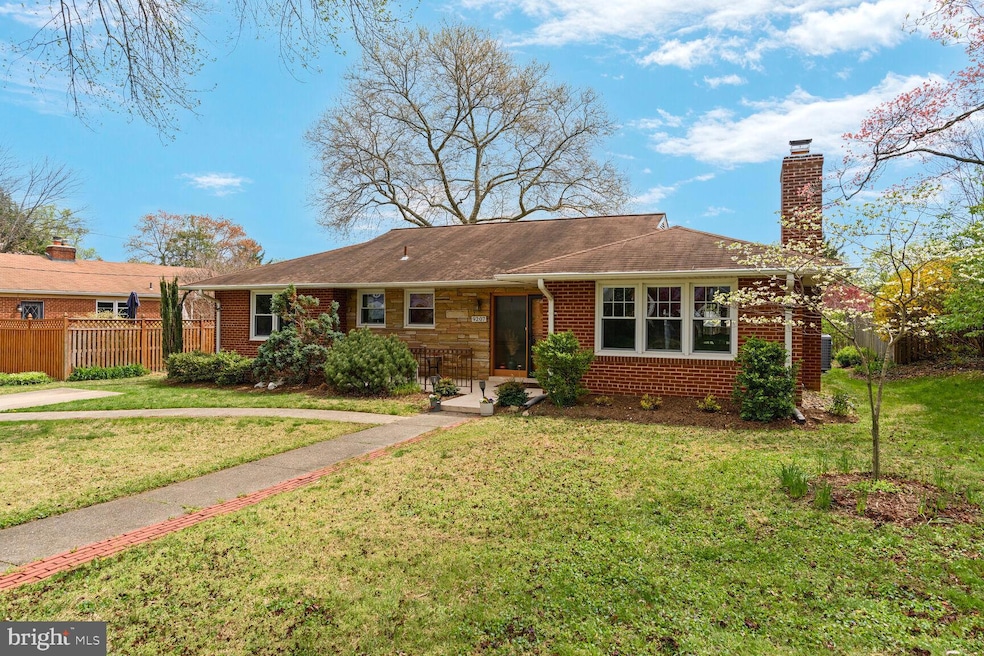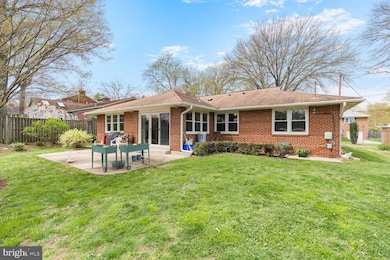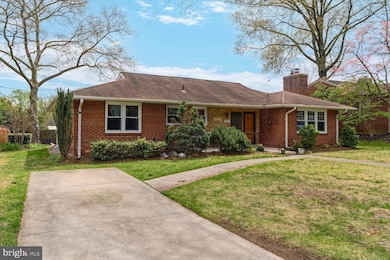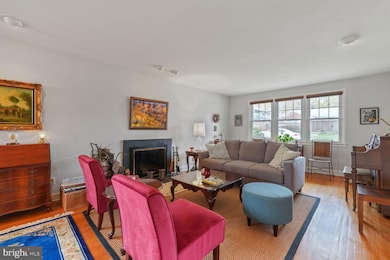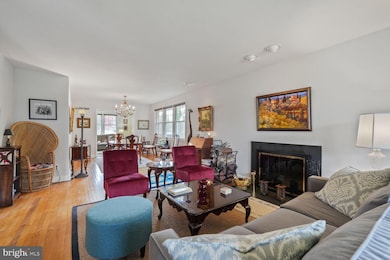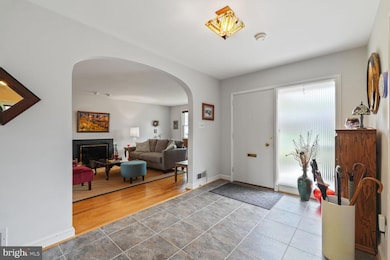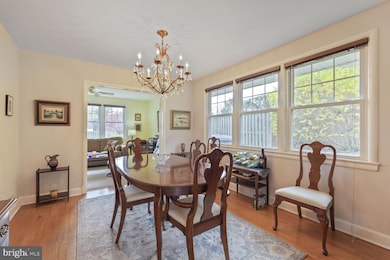
9207 Summit Rd Silver Spring, MD 20910
Estimated payment $5,565/month
Highlights
- Open Floorplan
- Rambler Architecture
- Space For Rooms
- Woodlin Elementary School Rated A-
- Wood Flooring
- Main Floor Bedroom
About This Home
+++ lovely all brick ranch/ rambler/ meticulously updated and maintained+++move in condition!! situated on level lot conveniently located in Woodside Park+++terrific floor plan featuring generous room sizes+++ spacious entry foyer flowing to large living (with fireplace) and dining areas adjacent rear family room and large renovated kitchen+++adjoining breakfast room+++great light throughout!! main level also features 3 spacious BR and 2 full baths with master ensuite+++newer upgraded windows throughout/ replaced and upgraded rear slider to patio/ landscaped /private fenced rear yard+++pristine wood floors and plaster walls+++14' insulation added to attic++newer mechanical systems+++10 minute walk to downtown Silver Spring++5 minute walk to Sligo Creek Park walk/ hike/ bike trail+++2 bus stops one block from house+++and walking distance to fun and delicious Zinnia Restaurant (formerly Mrs K's Tollhouse Restaurant)+++call for private viewing appointment+++available for immediate occupancy+++
Home Details
Home Type
- Single Family
Est. Annual Taxes
- $8,182
Year Built
- Built in 1956
Lot Details
- 7,350 Sq Ft Lot
- Back Yard Fenced
- Level Lot
- Property is in excellent condition
- Property is zoned R60
Home Design
- Rambler Architecture
- Brick Exterior Construction
- Brick Foundation
- Slab Foundation
- Plaster Walls
- Shingle Roof
- Concrete Perimeter Foundation
Interior Spaces
- Property has 2 Levels
- Open Floorplan
- Whole House Fan
- Ceiling Fan
- Recessed Lighting
- Wood Burning Fireplace
- Fireplace Mantel
- Window Treatments
- Family Room Off Kitchen
- Dining Area
- Wood Flooring
- Garden Views
Kitchen
- Breakfast Area or Nook
- Eat-In Kitchen
- Electric Oven or Range
- Dishwasher
- Disposal
Bedrooms and Bathrooms
- 3 Main Level Bedrooms
- Walk-in Shower
Laundry
- Laundry on lower level
- Dryer
- Washer
Partially Finished Basement
- Basement Fills Entire Space Under The House
- Walk-Up Access
- Rear Basement Entry
- Space For Rooms
Parking
- 2 Parking Spaces
- 2 Driveway Spaces
- Off-Street Parking
Accessible Home Design
- Grab Bars
- Level Entry For Accessibility
Outdoor Features
- Patio
- Porch
Utilities
- Forced Air Heating and Cooling System
- Back Up Gas Heat Pump System
- Natural Gas Water Heater
Community Details
- No Home Owners Association
- Woodside Park Subdivision
Listing and Financial Details
- Tax Lot 9
- Assessor Parcel Number 161301433586
Map
Home Values in the Area
Average Home Value in this Area
Tax History
| Year | Tax Paid | Tax Assessment Tax Assessment Total Assessment is a certain percentage of the fair market value that is determined by local assessors to be the total taxable value of land and additions on the property. | Land | Improvement |
|---|---|---|---|---|
| 2024 | $8,182 | $647,200 | $337,400 | $309,800 |
| 2023 | $0 | $614,667 | $0 | $0 |
| 2022 | $4,692 | $582,133 | $0 | $0 |
| 2021 | $0 | $549,600 | $337,400 | $212,200 |
| 2020 | $5,098 | $549,600 | $337,400 | $212,200 |
| 2019 | $6,450 | $549,600 | $337,400 | $212,200 |
| 2018 | $5,888 | $578,600 | $337,400 | $241,200 |
| 2017 | $5,308 | $562,567 | $0 | $0 |
| 2016 | -- | $546,533 | $0 | $0 |
| 2015 | -- | $530,500 | $0 | $0 |
| 2014 | -- | $530,500 | $0 | $0 |
Property History
| Date | Event | Price | Change | Sq Ft Price |
|---|---|---|---|---|
| 04/12/2025 04/12/25 | For Sale | $875,000 | -- | $429 / Sq Ft |
Deed History
| Date | Type | Sale Price | Title Company |
|---|---|---|---|
| Deed | $200,000 | -- |
Mortgage History
| Date | Status | Loan Amount | Loan Type |
|---|---|---|---|
| Open | $60,000 | Credit Line Revolving |
Similar Homes in Silver Spring, MD
Source: Bright MLS
MLS Number: MDMC2174468
APN: 13-01433586
- 1202 Edgevale Rd
- 507 Ellsworth Dr
- 411 Pershing Dr
- 1212 Dale Dr
- 9202 Worth Ave
- 1200 Highland Dr
- 9014 Fairview Rd
- 420 Greenbrier Dr
- 9238 Three Oaks Dr
- 9226 Three Oaks Dr
- 9201 Three Oaks Dr
- 605 Dartmouth Ave
- 700 Roeder Rd Unit 603
- 122 Hamilton Ave
- 9704 Lorain Ave
- 8905 Georgia Ave
- 9704 Hastings Dr
- 9001 Ottawa Place
- 9501 Columbia Blvd
- 9023 Ottawa Place
