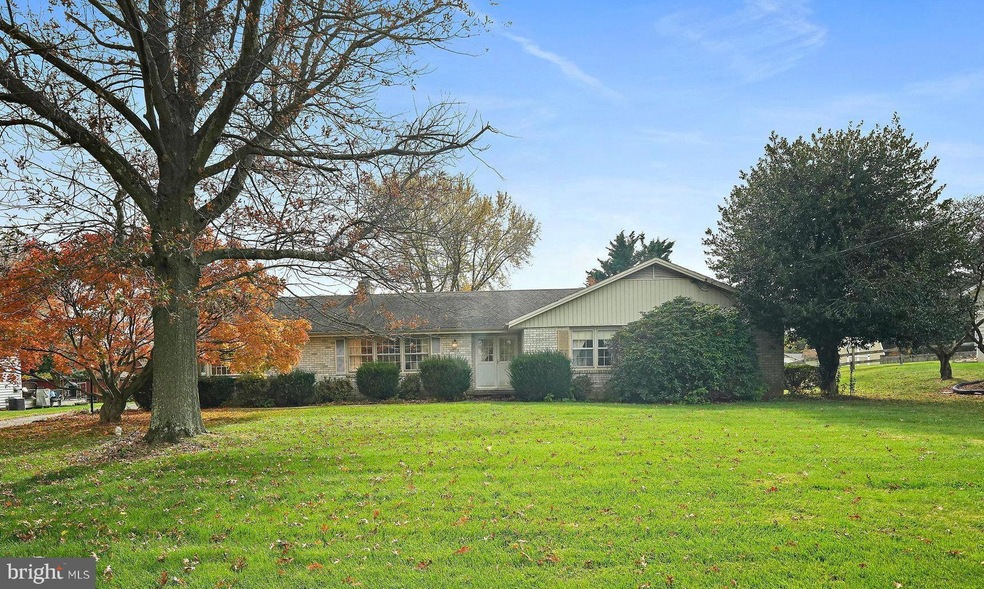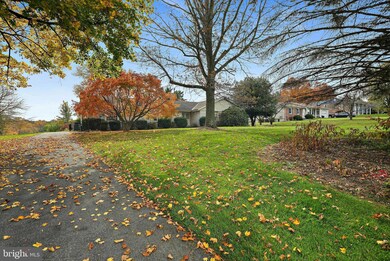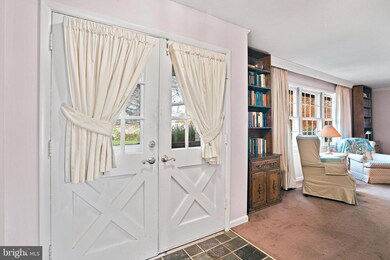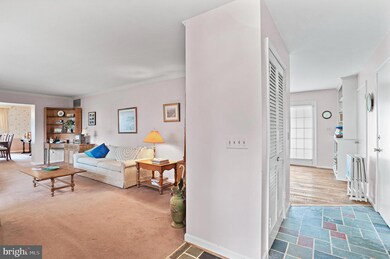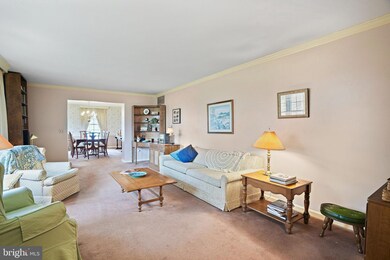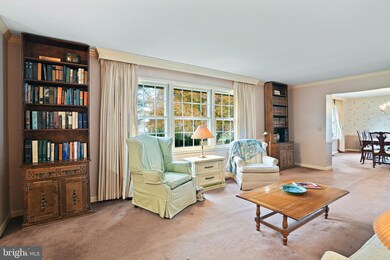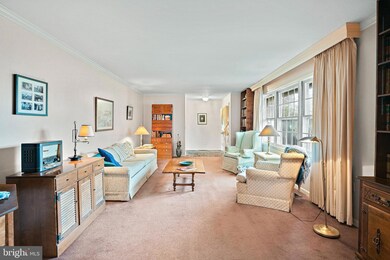
9208 Gue Rd Damascus, MD 20872
Highlights
- Traditional Floor Plan
- Raised Ranch Architecture
- Space For Rooms
- Damascus Elementary School Rated A-
- Wood Flooring
- Main Floor Bedroom
About This Home
As of August 2024A charming brick rambler awaits your personal touch in Damascus. Situated on the North side of the serene Damascus community, this rambler offers a perfect blend of classic charm and untapped potential. Spanning a spacious nearly 2,500 sq ft on the main level with an equal footprint in the basement, this home awaits those looking to add their unique touch. The main level showcases 4 generously sized bedrooms and 2.5 bathrooms. The living room, the heart of the home, features a traditional wood-burning fireplace – the perfect spot for cozy evenings and creating cherished memories. The vast, unfinished basement offers another nearly 2,500 sq ft of possibilities. Whether you're considering crafting a personal cinema, a hobby workshop, or additional bedrooms, this space is ready to cater to your vision. Adding to its charm and functionality is a 2-car rear-access attached garage, providing not just parking but additional storage space. While parts of the home may benefit from updates, its sturdy bones, and timeless design make it a worthy canvas for renovation. Property strictly is being sold as-is. Please note, that the Seller is in the process of moving and you will find boxes throughout the property. In a market saturated with cookie-cutter homes, this rambler stands out, inviting those with an eye for potential to come and make it their own.
Home Details
Home Type
- Single Family
Est. Annual Taxes
- $6,080
Year Built
- Built in 1966
Lot Details
- 0.5 Acre Lot
- Property is zoned RC
Parking
- 2 Car Direct Access Garage
- 2 Driveway Spaces
- Parking Storage or Cabinetry
- Rear-Facing Garage
- Garage Door Opener
Home Design
- Raised Ranch Architecture
- Brick Exterior Construction
- Slab Foundation
- Shingle Roof
Interior Spaces
- Property has 2 Levels
- Traditional Floor Plan
- Built-In Features
- Chair Railings
- Crown Molding
- Ceiling Fan
- Skylights
- Fireplace With Glass Doors
- Bay Window
- French Doors
- Family Room Off Kitchen
- Formal Dining Room
- Storm Doors
Kitchen
- Breakfast Area or Nook
- Eat-In Kitchen
- Electric Oven or Range
- Built-In Microwave
- Kitchen Island
- Disposal
Flooring
- Wood
- Carpet
Bedrooms and Bathrooms
- 4 Main Level Bedrooms
- En-Suite Bathroom
- Soaking Tub
- Bathtub with Shower
Laundry
- Laundry on main level
- Dryer
- Washer
Unfinished Basement
- Walk-Up Access
- Interior and Side Basement Entry
- Space For Rooms
- Basement Windows
Accessible Home Design
- Doors are 32 inches wide or more
- More Than Two Accessible Exits
Utilities
- Central Heating and Cooling System
- Heating System Uses Oil
- Electric Water Heater
- Septic Tank
Community Details
- No Home Owners Association
- Mt Radnor Heights Subdivision
Listing and Financial Details
- Tax Lot 10
- Assessor Parcel Number 161200946046
Map
Home Values in the Area
Average Home Value in this Area
Property History
| Date | Event | Price | Change | Sq Ft Price |
|---|---|---|---|---|
| 08/29/2024 08/29/24 | Sold | $500,000 | -6.5% | $201 / Sq Ft |
| 08/01/2024 08/01/24 | For Sale | $535,000 | -- | $215 / Sq Ft |
Tax History
| Year | Tax Paid | Tax Assessment Tax Assessment Total Assessment is a certain percentage of the fair market value that is determined by local assessors to be the total taxable value of land and additions on the property. | Land | Improvement |
|---|---|---|---|---|
| 2024 | $6,321 | $492,400 | $199,900 | $292,500 |
| 2023 | $5,388 | $474,867 | $0 | $0 |
| 2022 | $4,942 | $457,333 | $0 | $0 |
| 2021 | $4,591 | $439,800 | $199,900 | $239,900 |
| 2020 | $4,591 | $434,333 | $0 | $0 |
| 2019 | $4,511 | $428,867 | $0 | $0 |
| 2018 | $4,451 | $423,400 | $199,900 | $223,500 |
| 2017 | $4,202 | $393,667 | $0 | $0 |
| 2016 | -- | $363,933 | $0 | $0 |
| 2015 | $3,440 | $334,200 | $0 | $0 |
| 2014 | $3,440 | $334,200 | $0 | $0 |
Mortgage History
| Date | Status | Loan Amount | Loan Type |
|---|---|---|---|
| Open | $113,500 | Stand Alone Second | |
| Open | $320,000 | Stand Alone Second |
Deed History
| Date | Type | Sale Price | Title Company |
|---|---|---|---|
| Deed | $215,000 | -- |
Similar Homes in Damascus, MD
Source: Bright MLS
MLS Number: MDMC2142570
APN: 12-00946046
- 27319 Ridge Rd
- 0 Gue Rd Unit MDMC2175860
- 0 Gue Rd Unit MDMC2156110
- 0 Gue Rd Unit MDMC2150586
- 9453 Holsey Rd
- 26809 Dix St
- 26820 Ridge Rd
- 26421 Howard Chapel Dr
- 26530 Ridge Rd
- 26132 Viewland Dr
- 9615 Main St
- 26466 Sir Jamie Terrace
- 9440 Damascus Rd
- 10610 Ridge Rd
- 26476 Sir Jamie Terrace
- 26470 Sir Jamie Terrace
- 26401 Sir Jamie Terrace
- 26468 Sir Jamie Terrace
- 8901 Damascus Rd
- 8819 Damascus Rd
