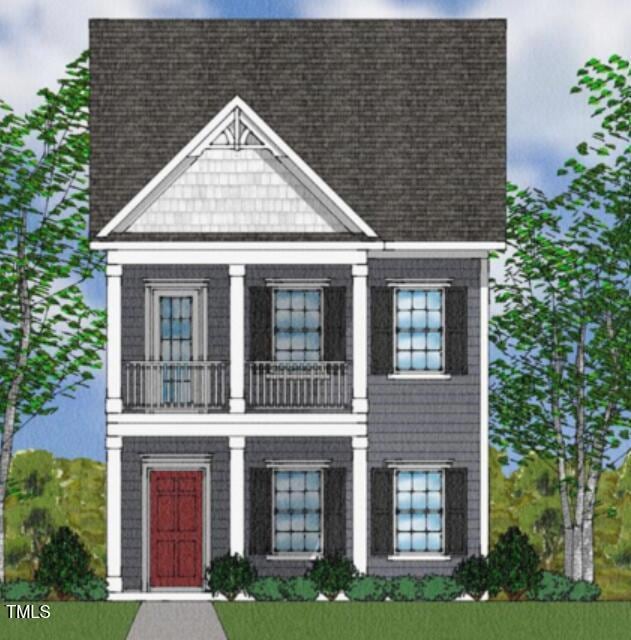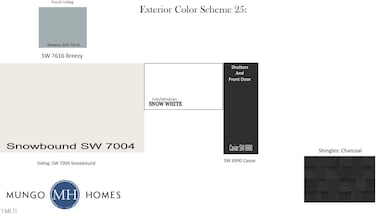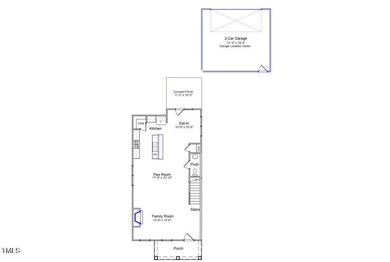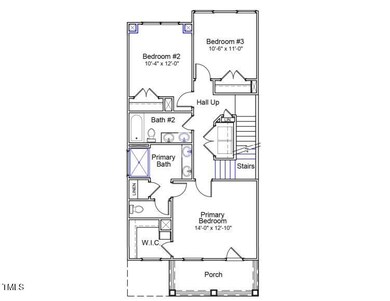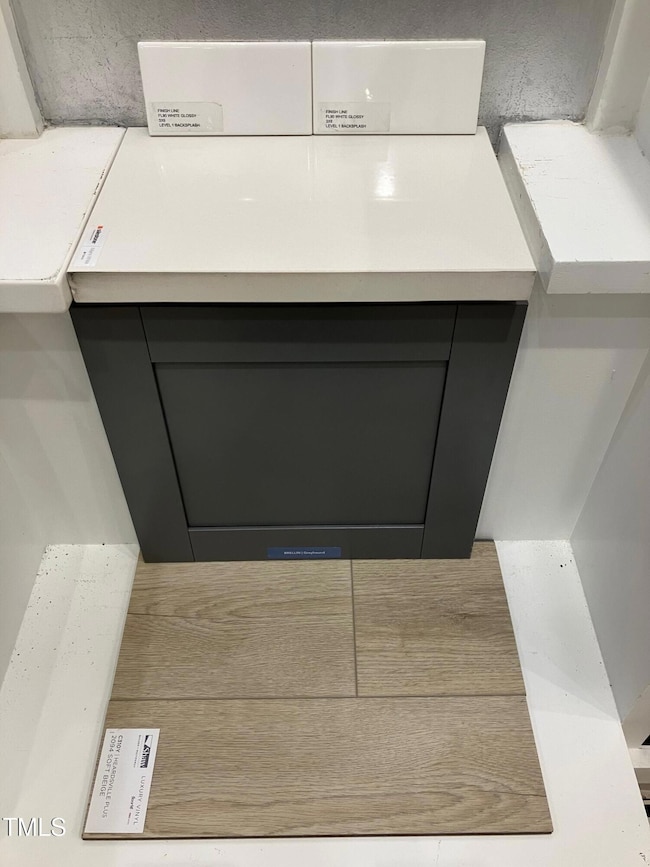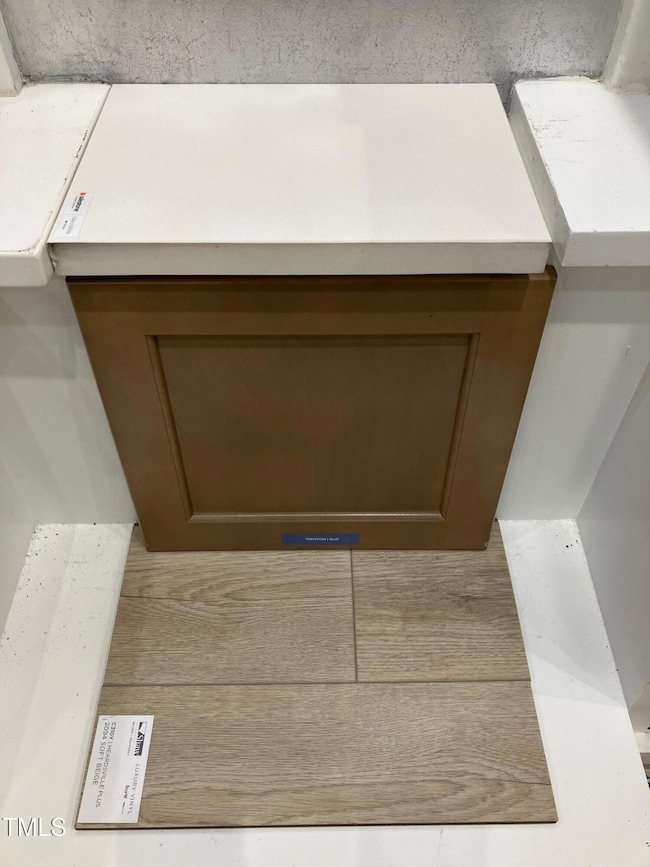
9208 Leaning Post Rd Unit 449 Wake Forest, NC 27587
Highlights
- New Construction
- View of Trees or Woods
- Clubhouse
- Sanford Creek Elementary School Rated A-
- Open Floorplan
- Charleston Architecture
About This Home
As of April 2025Welcome to this lovely three-story home, nestled in a charming community that beautifully blends character with modern comfort. Here, you'll find a warm and inviting atmosphere, where convenience meets timeless style.
As you step inside, the open-concept layout welcomes you, leading into a cozy living area with a stunning fireplace, a flexible space for your needs, and a quaint dining nook. The heart of the home is the gourmet kitchen, featuring a spacious island, elegant tile details, and sleek finishes. The first and second floors are enhanced by premium luxury vinyl plank flooring, along with beautifully crafted wood-tread stairs.
On the second floor, three generously sized bedrooms offer a perfect mix of elegance and comfort, complemented by a centrally located laundry room. The primary suite is a true retreat, complete with a private balcony for enjoying peaceful views.
On the third floor, a spacious bonus room awaits, complete with a walk-in closet and full bathroom—ideal for guests or as a private escape.
The main floor also features a covered screened -in porch, a wonderful spot to enjoy your morning coffee or unwind in the evening amidst a charming courtyard.
Model Home Located at 3100 Thurman Dairy Loop, Wake Forest, NC 27587. Please stop by for more information.
Currently offering ''up to'' $18,500 closing cost assistance with the use of our preferred lender Silverton Mortgage and closing attorney Moore & Alphin. Incentives subject to change without notice.
Home Details
Home Type
- Single Family
Year Built
- Built in 2025 | New Construction
Lot Details
- 3,746 Sq Ft Lot
- Landscaped
HOA Fees
- $90 Monthly HOA Fees
Parking
- 2 Car Detached Garage
- Rear-Facing Garage
- 2 Open Parking Spaces
Property Views
- Pond
- Woods
Home Design
- Home is estimated to be completed on 3/11/25
- Charleston Architecture
- Slab Foundation
- Architectural Shingle Roof
- Board and Batten Siding
Interior Spaces
- 2,108 Sq Ft Home
- 3-Story Property
- Open Floorplan
- Smooth Ceilings
- High Ceiling
- Insulated Windows
- Living Room with Fireplace
- Breakfast Room
- Screened Porch
- Pull Down Stairs to Attic
Kitchen
- Eat-In Kitchen
- Built-In Oven
- Electric Oven
- Built-In Gas Range
- Microwave
- Plumbed For Ice Maker
- Dishwasher
- Stainless Steel Appliances
- Kitchen Island
Flooring
- Carpet
- Ceramic Tile
- Luxury Vinyl Tile
Bedrooms and Bathrooms
- 4 Bedrooms
- Walk-In Closet
- Double Vanity
- Private Water Closet
- Bathtub with Shower
- Walk-in Shower
Laundry
- Laundry Room
- Laundry on upper level
Eco-Friendly Details
- Energy-Efficient Lighting
- Energy-Efficient Thermostat
Outdoor Features
- Balcony
- Patio
- Rain Gutters
Schools
- Sanford Creek Elementary School
- Wake Forest Middle School
- Wake Forest High School
Utilities
- Forced Air Zoned Heating and Cooling System
- Heating System Uses Natural Gas
- Tankless Water Heater
- Gas Water Heater
Listing and Financial Details
- Home warranty included in the sale of the property
- Assessor Parcel Number 1739927134
Community Details
Overview
- Association fees include road maintenance
- Real Manage Association, Phone Number (866) 473-2573
- Built by Mungo Homes
- The Preserve At Kitchin Farms Subdivision, Covington Ii B Floorplan
Amenities
- Clubhouse
Recreation
- Community Playground
- Community Pool
Map
Home Values in the Area
Average Home Value in this Area
Property History
| Date | Event | Price | Change | Sq Ft Price |
|---|---|---|---|---|
| 04/17/2025 04/17/25 | Sold | $472,862 | 0.0% | $224 / Sq Ft |
| 01/17/2025 01/17/25 | Pending | -- | -- | -- |
| 10/28/2024 10/28/24 | For Sale | $472,862 | -- | $224 / Sq Ft |
Tax History
| Year | Tax Paid | Tax Assessment Tax Assessment Total Assessment is a certain percentage of the fair market value that is determined by local assessors to be the total taxable value of land and additions on the property. | Land | Improvement |
|---|---|---|---|---|
| 2024 | -- | $120,000 | $120,000 | $0 |
Similar Homes in Wake Forest, NC
Source: Doorify MLS
MLS Number: 10060518
APN: 1739.04-92-7134-000
- 9228 Leaning Post Rd Unit 445
- 9216 Leaning Post Rd Unit 447
- 9212 Leaning Post Rd Unit 448
- 9229 Kitchin Farms Way Unit 427
- 9204 Leaning Post Rd Unit 450
- 9200 Leaning Post Rd Unit 451
- 9349 Kitchin Farms Way Unit 463
- 9237 Kitchin Farms Way Unit 429
- 9301 Kitchin Farms Way Unit 433
- 9249 Kitchin Farms Way Unit 432
- 9221 Kitchin Farms Way Unit 425
- 9228 Kitchin Farms Way Unit 412
- 2981 Thurman Dairy Loop
- 9504 Dumas Ct
- 9500 Ligon Mill Rd
- 3021 Polanski Dr
- 5301 Night Heron Dr
- 3124 Gross Ave
- 5317 Chimney Swift Dr
- 2832 Steeple Run Dr
