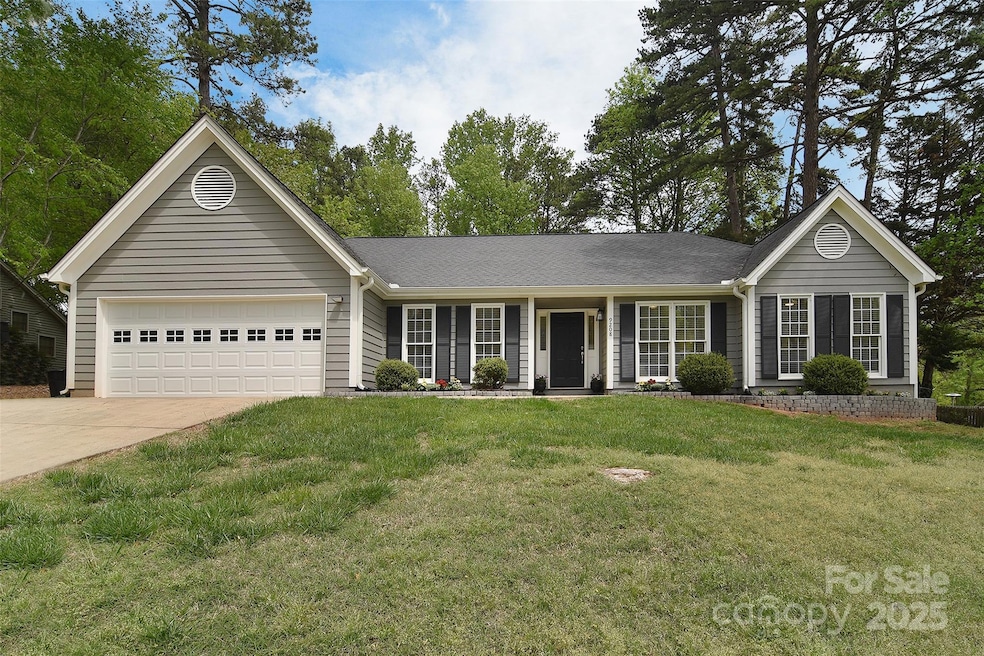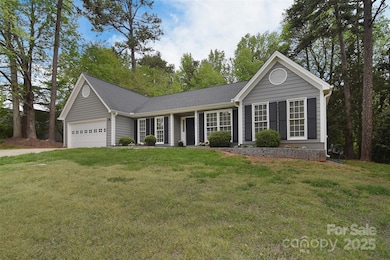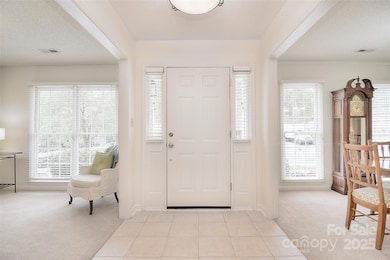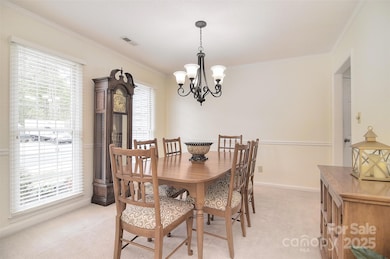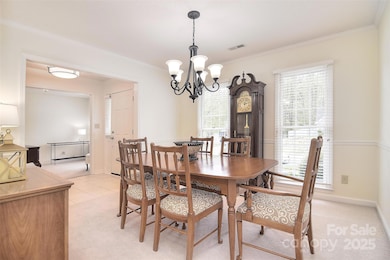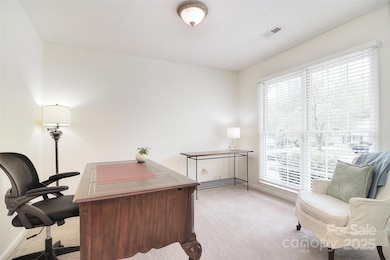
9208 Plashet Ln Mint Hill, NC 28227
Estimated payment $2,686/month
Highlights
- Open Floorplan
- Wooded Lot
- 2 Car Attached Garage
- Private Lot
- Ranch Style House
- Walk-In Closet
About This Home
Welcome home to this spacious and functional ranch-style retreat! Step into the inviting foyer, flanked by a formal dining room and living room/office, leading to a stunning great room with vaulted ceilings, a cozy wood-burning fireplace, and access to the back patio—perfect for entertaining or relaxing. The bright, open kitchen features freshly painted cabinets, a double-door pantry, new stainless steel appliances, ample counter space, and a breakfast bar that flows into the breakfast nook and great room. The split-bedroom layout ensures privacy, with the primary suite offering a tray ceiling, walk-in closet, and ensuite with dual vanities, a jetted tub, and an oversized tile-and-glass shower. Two secondary bedrooms share a full bath with a custom raised vanity. The double garage includes a storage closet, complemented by a backyard shed. Outdoors, enjoy the private yard with a spacious patio ideal for gatherings or everyday enjoyment. This home truly has it all!
Listing Agent
1st Choice Properties Inc Brokerage Email: annagrangerhomes@gmail.com License #214639
Co-Listing Agent
1st Choice Properties Inc Brokerage Email: annagrangerhomes@gmail.com License #265415
Home Details
Home Type
- Single Family
Est. Annual Taxes
- $2,592
Year Built
- Built in 1992
Lot Details
- Private Lot
- Wooded Lot
Parking
- 2 Car Attached Garage
- Front Facing Garage
Home Design
- Ranch Style House
- Slab Foundation
- Wood Siding
- Hardboard
Interior Spaces
- 2,072 Sq Ft Home
- Open Floorplan
- Wood Burning Fireplace
- Insulated Windows
- Entrance Foyer
- Family Room with Fireplace
- Great Room with Fireplace
- Pull Down Stairs to Attic
- Laundry Room
Kitchen
- Breakfast Bar
- Gas Range
- Microwave
- Dishwasher
- Disposal
Flooring
- Tile
- Vinyl
Bedrooms and Bathrooms
- 3 Main Level Bedrooms
- Split Bedroom Floorplan
- Walk-In Closet
- 2 Full Bathrooms
- Garden Bath
Outdoor Features
- Patio
Schools
- Lebanon Elementary School
- Northeast Middle School
- Independence High School
Utilities
- Central Heating and Cooling System
- Heating System Uses Natural Gas
- Gas Water Heater
Community Details
- Danbrooke Park Subdivision
Listing and Financial Details
- Assessor Parcel Number 137-203-45
Map
Home Values in the Area
Average Home Value in this Area
Tax History
| Year | Tax Paid | Tax Assessment Tax Assessment Total Assessment is a certain percentage of the fair market value that is determined by local assessors to be the total taxable value of land and additions on the property. | Land | Improvement |
|---|---|---|---|---|
| 2023 | $2,592 | $359,000 | $65,000 | $294,000 |
| 2022 | $2,007 | $225,600 | $45,000 | $180,600 |
| 2021 | $2,007 | $225,600 | $45,000 | $180,600 |
| 2020 | $2,007 | $225,600 | $45,000 | $180,600 |
| 2019 | $2,001 | $225,600 | $45,000 | $180,600 |
| 2018 | $1,684 | $151,500 | $32,000 | $119,500 |
| 2017 | $1,669 | $151,500 | $32,000 | $119,500 |
| 2016 | $1,665 | $151,500 | $32,000 | $119,500 |
| 2015 | $1,662 | $151,500 | $32,000 | $119,500 |
| 2014 | $1,660 | $151,500 | $32,000 | $119,500 |
Property History
| Date | Event | Price | Change | Sq Ft Price |
|---|---|---|---|---|
| 04/18/2025 04/18/25 | Pending | -- | -- | -- |
| 04/11/2025 04/11/25 | For Sale | $442,500 | -- | $214 / Sq Ft |
Deed History
| Date | Type | Sale Price | Title Company |
|---|---|---|---|
| Warranty Deed | $150,000 | -- |
Mortgage History
| Date | Status | Loan Amount | Loan Type |
|---|---|---|---|
| Previous Owner | $27,000 | Credit Line Revolving |
Similar Homes in the area
Source: Canopy MLS (Canopy Realtor® Association)
MLS Number: 4244867
APN: 137-203-45
- 9808 Lawyers Rd
- 6501 Thamesmead Ln
- 9205 Camberwell Rd
- 6500 Wealdstone Ct
- 9539 Errington Ln
- 7209 Tressel Ln
- 10405 Club Car Ct
- 10007 Mountain Apple Dr
- 7230 Timber Ridge Dr
- 9534 Markus Dr
- 7210 Timber Ridge Dr
- 6548 Robin Hollow Dr
- 7220 Spring Morning Ln
- 6927 Ellington Farm Ln
- 5319 Springdale Ave
- 6710 Cinnamon Cir Unit 19A
- 6929 Plough Dr
- 4303 Patriots Hill Rd
- 7206 Forrest Rader Dr
- 7204 Cranswick Place
