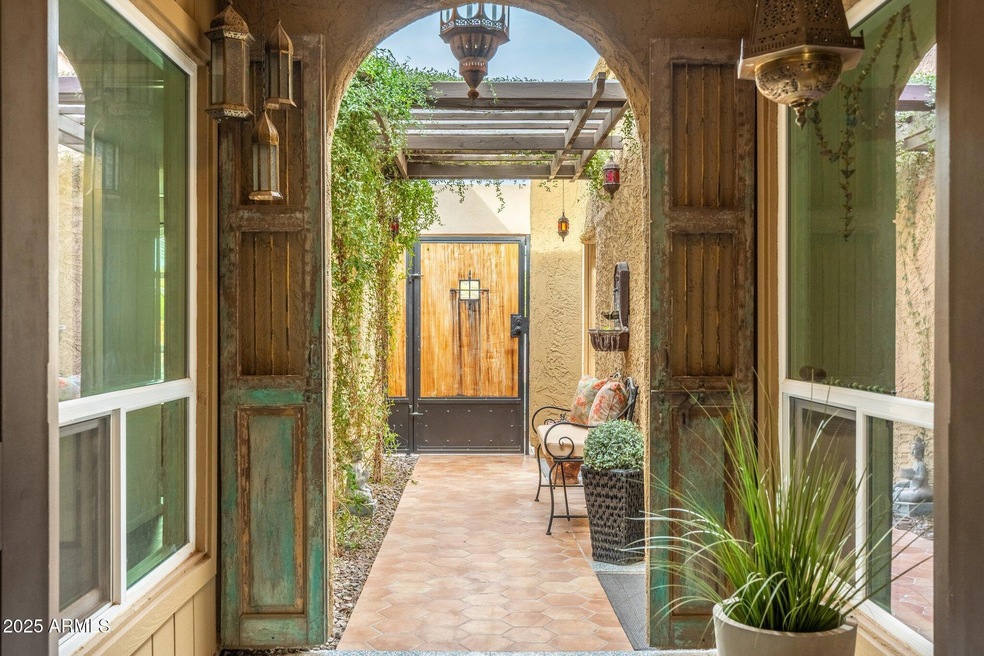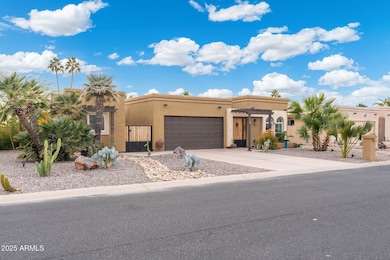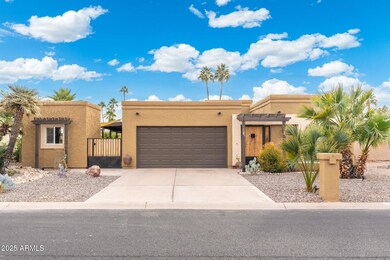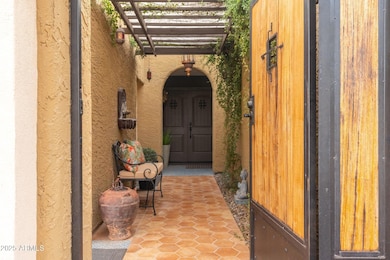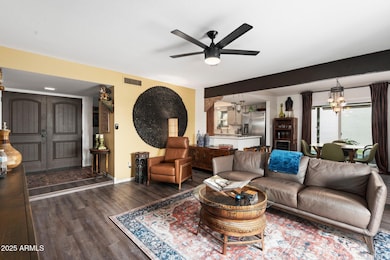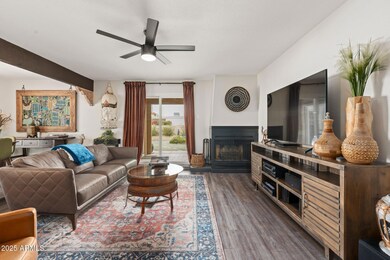
9209 E Citrus Ln N Sun Lakes, AZ 85248
Highlights
- Golf Course Community
- Fitness Center
- Clubhouse
- Jacobson Elementary School Rated A
- Play Pool
- Santa Fe Architecture
About This Home
As of April 2025One of the most remarkable, unique, and updated homes in Sun Lakes has just come on the market! Designed and upgraded by an acclaimed residential architect, this 2 bed 2 bath home has amazing curb appeal, updated front elevation, all replaced dual pane vinyl windows, iron and wood entryway doors, wood-look vinyl plank flooring throughout, upgraded fans/light fixtures, quartz counters, stainless steel appliances, upgraded bathrooms vanities, low-step tiled shower, and a bonus heated/air conditioned office. And thats just inside! Outside you'll find a perfectly sized play pool, 2 covered patios, a handy golf cart garage, putting green, and firepit. You will never find anything else like this in Sun Lakes, no details have been overlooked and all work has been done to a very high standard! Located in the active adult community of Sun Lakes, Cottonwood Palo Verde is one of the original and still popular active adult communities comprised of two country clubs operating under one HOA which includes 6 stocked fishing lakes, 2 golf courses, pickleball and tennis courts, a newly built state-of-the-art fitness center, billiards, bocce ball, four heated adult pools and 3 spas, a separate children's pool, biking and walking paths, a computer lab, and various clubs, activities, and recreation activities happening every day of the week. If you've been looking for a well-updated home with play pool in the beautiful Sun Lakes area, this home is not to be missed!
Home Details
Home Type
- Single Family
Est. Annual Taxes
- $1,556
Year Built
- Built in 1978
Lot Details
- 6,804 Sq Ft Lot
- Desert faces the front and back of the property
- Block Wall Fence
- Artificial Turf
- Misting System
- Front and Back Yard Sprinklers
HOA Fees
- $135 Monthly HOA Fees
Parking
- 2 Car Garage
- Golf Cart Garage
Home Design
- Santa Fe Architecture
- Room Addition Constructed in 2022
- Wood Frame Construction
- Tile Roof
- Built-Up Roof
- Stucco
Interior Spaces
- 1,348 Sq Ft Home
- 1-Story Property
- 1 Fireplace
- Double Pane Windows
- Washer and Dryer Hookup
Kitchen
- Kitchen Updated in 2022
- Eat-In Kitchen
- Breakfast Bar
Flooring
- Floors Updated in 2022
- Vinyl Flooring
Bedrooms and Bathrooms
- 2 Bedrooms
- Bathroom Updated in 2022
- Primary Bathroom is a Full Bathroom
- 2 Bathrooms
- Dual Vanity Sinks in Primary Bathroom
Pool
- Pool Updated in 2022
- Play Pool
Schools
- Adult Elementary And Middle School
- Adult High School
Utilities
- Cooling Available
- Heating Available
- Plumbing System Updated in 2022
Listing and Financial Details
- Tax Lot 34
- Assessor Parcel Number 303-65-034
Community Details
Overview
- Association fees include ground maintenance, street maintenance
- Slhoa #1 Association, Phone Number (480) 895-9270
- Sun Lakes 6 Subdivision
Amenities
- Clubhouse
- Theater or Screening Room
- Recreation Room
Recreation
- Golf Course Community
- Tennis Courts
- Fitness Center
- Heated Community Pool
- Community Spa
- Bike Trail
Map
Home Values in the Area
Average Home Value in this Area
Property History
| Date | Event | Price | Change | Sq Ft Price |
|---|---|---|---|---|
| 04/02/2025 04/02/25 | Sold | $503,500 | +3.0% | $374 / Sq Ft |
| 01/31/2025 01/31/25 | Pending | -- | -- | -- |
| 01/28/2025 01/28/25 | For Sale | $489,000 | +43.9% | $363 / Sq Ft |
| 09/08/2021 09/08/21 | Sold | $339,900 | 0.0% | $252 / Sq Ft |
| 08/26/2021 08/26/21 | Pending | -- | -- | -- |
| 07/09/2021 07/09/21 | For Sale | $339,900 | -- | $252 / Sq Ft |
Tax History
| Year | Tax Paid | Tax Assessment Tax Assessment Total Assessment is a certain percentage of the fair market value that is determined by local assessors to be the total taxable value of land and additions on the property. | Land | Improvement |
|---|---|---|---|---|
| 2025 | $1,556 | $15,090 | -- | -- |
| 2024 | $1,530 | $14,372 | -- | -- |
| 2023 | $1,530 | $25,980 | $5,190 | $20,790 |
| 2022 | $1,448 | $19,170 | $3,830 | $15,340 |
| 2021 | $1,693 | $17,730 | $3,540 | $14,190 |
| 2020 | $1,461 | $15,670 | $3,130 | $12,540 |
| 2019 | $1,409 | $14,000 | $2,800 | $11,200 |
| 2018 | $1,360 | $12,770 | $2,550 | $10,220 |
| 2017 | $1,278 | $11,720 | $2,340 | $9,380 |
| 2016 | $1,228 | $11,480 | $2,290 | $9,190 |
| 2015 | $1,183 | $10,610 | $2,120 | $8,490 |
Mortgage History
| Date | Status | Loan Amount | Loan Type |
|---|---|---|---|
| Open | $520,115 | VA | |
| Previous Owner | $125,000 | New Conventional | |
| Previous Owner | $82,500 | New Conventional | |
| Previous Owner | $130,000 | Credit Line Revolving | |
| Previous Owner | $58,400 | No Value Available |
Deed History
| Date | Type | Sale Price | Title Company |
|---|---|---|---|
| Warranty Deed | $503,500 | Wfg National Title Insurance C | |
| Warranty Deed | $339,900 | First American Title Ins Co | |
| Warranty Deed | $295,000 | First American Title Ins Co | |
| Interfamily Deed Transfer | -- | First American Title |
Similar Homes in Sun Lakes, AZ
Source: Arizona Regional Multiple Listing Service (ARMLS)
MLS Number: 6806779
APN: 303-65-034
- 9346 E Citrus Ln N Unit 6
- 9327 E Sun Lakes Blvd N
- 26235 S Lakeview Dr
- 9254 E Cactus Ln S
- 9576 E Fairway Blvd
- 26240 S Cholla Ct
- 9005 E Cactus Ln S
- 25627 S Kansas Ave Unit 3A
- 9443 E Lawndale Place
- 9014 E Country Club Dr
- 25614 S Kansas Ave
- 8922 E Olive Ln N
- 9530 E Sherwood Way
- 25629 S Ontario Dr
- 9108 E Cactus Ln S
- 26432 S Maricopa Place
- 25236 S Lakeway Dr
- 9030 E Citrus Ln S
- 25224 S Lakeway Dr
- 9024 E Michigan Ave
