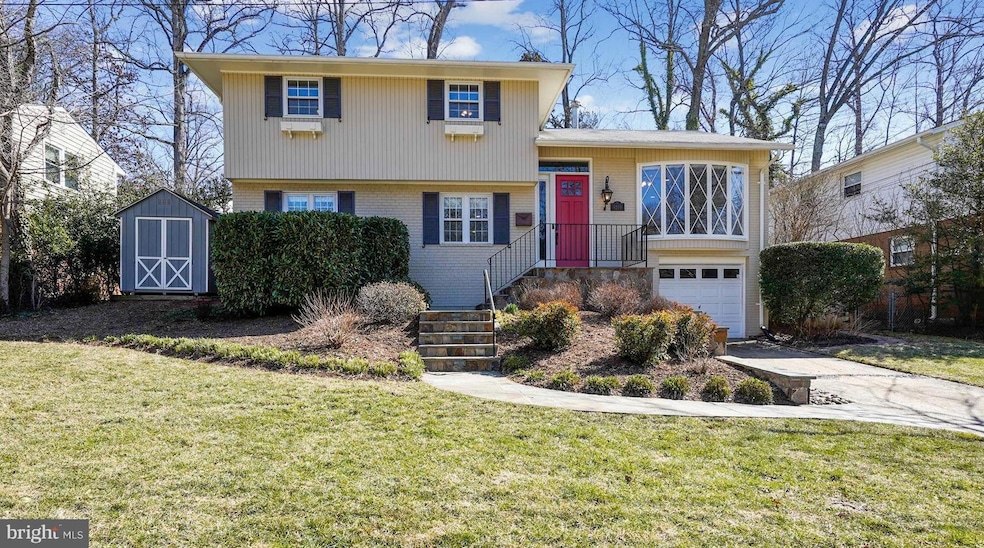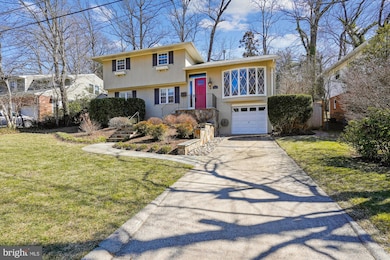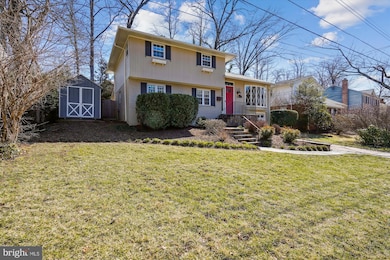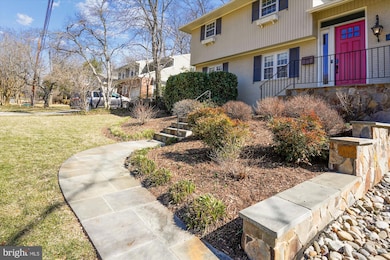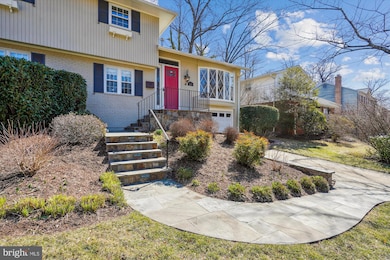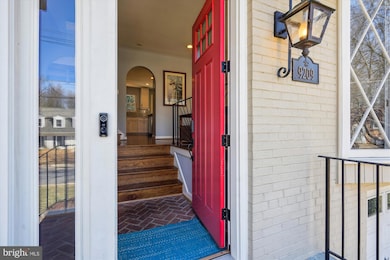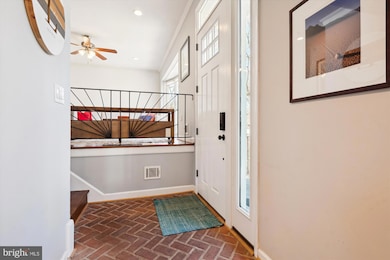
9209 Friars Rd Bethesda, MD 20817
Drumaldry NeighborhoodHighlights
- No HOA
- 1 Car Attached Garage
- Central Heating and Cooling System
- Wyngate Elementary School Rated A
- Shed
- 4-minute walk to Wyngate Woods Neighborhood Park
About This Home
As of April 2025Welcome home to this fabulous renovated four-level split located in the highly sought-after Wyngate neighborhood! This stunning residence boasts great curb appeal with a slate and stone hardscaped entrance walkway, a charming staircase, and a beautifully landscaped front yard. Step inside to a light-filled living room highlighted by a large bay window and elegant hardwood flooring throughout.The gorgeous renovated kitchen is a chef's dream, featuring top-of-the-line stainless steel appliances, including a built-in wine refrigerator, aesthetically pleasing white cabinets, a subway tile backsplash, and granite countertops. The pretty French blue island adds a subtle pop of color, providing plenty of cabinet and counter space for all your culinary adventures. Entertain in style in the spacious dining room, which features new French doors that lead out to your backyard oasis. The upper level offers three bedrooms and two full renovated bathrooms, while the lower level includes a large, light-filled family room with new wood flooring, along with a generous bedroom suite and a renovated full bath. Both primary bedroom suites come equipped with double sink vanities for added convenience. The highlight of this home is the large four-season sunroom/solarium, showcasing views of the impressive hardscaped outdoor entertainment area, complete with a fire pit, a weatherproofed 55" TV, a sound system, a dining area, and cedar privacy fencing. An Amish shed offers additional storage space. The lower level also includes a laundry room and plenty of storage options, along with a one-car garage and driveway. Don’t miss out on this exquisite home – schedule your showing today!
Home Details
Home Type
- Single Family
Est. Annual Taxes
- $10,469
Year Built
- Built in 1966
Lot Details
- 8,573 Sq Ft Lot
- Extensive Hardscape
- Property is zoned R60
Parking
- 1 Car Attached Garage
- Front Facing Garage
Home Design
- Split Foyer
- Split Level Home
- Brick Exterior Construction
- Block Foundation
- Slab Foundation
Interior Spaces
- Property has 2.5 Levels
Bedrooms and Bathrooms
Basement
- Partial Basement
- Laundry in Basement
Outdoor Features
- Shed
Utilities
- Central Heating and Cooling System
- Natural Gas Water Heater
Community Details
- No Home Owners Association
- Green Tree Manor Subdivision
Listing and Financial Details
- Tax Lot 23
- Assessor Parcel Number 160700658894
Map
Home Values in the Area
Average Home Value in this Area
Property History
| Date | Event | Price | Change | Sq Ft Price |
|---|---|---|---|---|
| 04/08/2025 04/08/25 | Sold | $1,245,000 | +0.8% | $559 / Sq Ft |
| 03/14/2025 03/14/25 | Pending | -- | -- | -- |
| 03/06/2025 03/06/25 | For Sale | $1,235,000 | +4.2% | $554 / Sq Ft |
| 03/28/2022 03/28/22 | Sold | $1,185,000 | +8.2% | $416 / Sq Ft |
| 03/14/2022 03/14/22 | Pending | -- | -- | -- |
| 03/10/2022 03/10/22 | For Sale | $1,095,000 | +51.0% | $384 / Sq Ft |
| 05/14/2014 05/14/14 | Sold | $725,000 | +1.4% | $272 / Sq Ft |
| 04/16/2014 04/16/14 | Pending | -- | -- | -- |
| 04/11/2014 04/11/14 | For Sale | $715,000 | -- | $269 / Sq Ft |
Tax History
| Year | Tax Paid | Tax Assessment Tax Assessment Total Assessment is a certain percentage of the fair market value that is determined by local assessors to be the total taxable value of land and additions on the property. | Land | Improvement |
|---|---|---|---|---|
| 2024 | $10,469 | $845,900 | $619,400 | $226,500 |
| 2023 | $9,345 | $810,100 | $0 | $0 |
| 2022 | $8,506 | $774,300 | $0 | $0 |
| 2021 | $8,042 | $738,500 | $589,900 | $148,600 |
| 2020 | $8,009 | $738,500 | $589,900 | $148,600 |
| 2019 | $7,972 | $738,500 | $589,900 | $148,600 |
| 2018 | $8,436 | $782,000 | $561,800 | $220,200 |
| 2017 | $8,031 | $749,833 | $0 | $0 |
| 2016 | -- | $717,667 | $0 | $0 |
| 2015 | $6,178 | $685,500 | $0 | $0 |
| 2014 | $6,178 | $657,033 | $0 | $0 |
Mortgage History
| Date | Status | Loan Amount | Loan Type |
|---|---|---|---|
| Open | $1,245,000 | New Conventional | |
| Previous Owner | $695,000 | New Conventional | |
| Previous Owner | $697,500 | New Conventional | |
| Previous Owner | $696,000 | New Conventional | |
| Previous Owner | $696,000 | New Conventional | |
| Previous Owner | $170,000 | Credit Line Revolving | |
| Previous Owner | $580,000 | Adjustable Rate Mortgage/ARM | |
| Previous Owner | $511,600 | Stand Alone Second | |
| Previous Owner | $524,348 | Adjustable Rate Mortgage/ARM | |
| Previous Owner | $449,000 | Adjustable Rate Mortgage/ARM |
Deed History
| Date | Type | Sale Price | Title Company |
|---|---|---|---|
| Deed | $1,245,000 | Highland Title | |
| Deed | $1,185,000 | Fidelity National Title | |
| Interfamily Deed Transfer | -- | Equity Settlement Svcs Inc | |
| Deed | $725,000 | First American Title Ins Co | |
| Interfamily Deed Transfer | -- | Attorney | |
| Deed | $663,000 | -- | |
| Deed | $663,000 | Atlas Title & Escrow Inc | |
| Deed | $663,000 | -- | |
| Deed | $749,000 | -- | |
| Deed | $545,000 | -- | |
| Deed | $400,000 | -- | |
| Deed | -- | -- | |
| Deed | -- | -- |
About the Listing Agent

I'm an expert real estate agent with Coldwell Banker Realty in Potomac, MD and licensed in MD, VA and Washington DC, providing home-buyers and sellers with professional, responsive and attentive real estate services. Want an agent who'll really listen to what you want in a home? Need an agent who knows how to effectively market your home so it sells? Give me a call! I'm eager to help and would love to talk to you.
Cathy's Other Listings
Source: Bright MLS
MLS Number: MDMC2166348
APN: 07-00658894
- 9305 Burning Tree Rd
- 9216 Shelton St
- 9211 Villa Dr
- 6311 Tulsa Ln
- 9203 Shelton St
- 9310 Adelaide Dr
- 6326 Rockhurst Rd
- 7022 Renita Ln
- 9821 Singleton Dr
- 9302 Ewing Dr
- 6304 Contention Ct
- 6745 Newbold Dr
- 6008 Melvern Dr
- 6801 Newbold Dr
- 7000 Longwood Dr
- 6821 Silver Linden St
- 6226 Stoneham Ct
- 9807 Montauk Ave
- 6825 Newbold Dr
- 9817 Fernwood Rd
