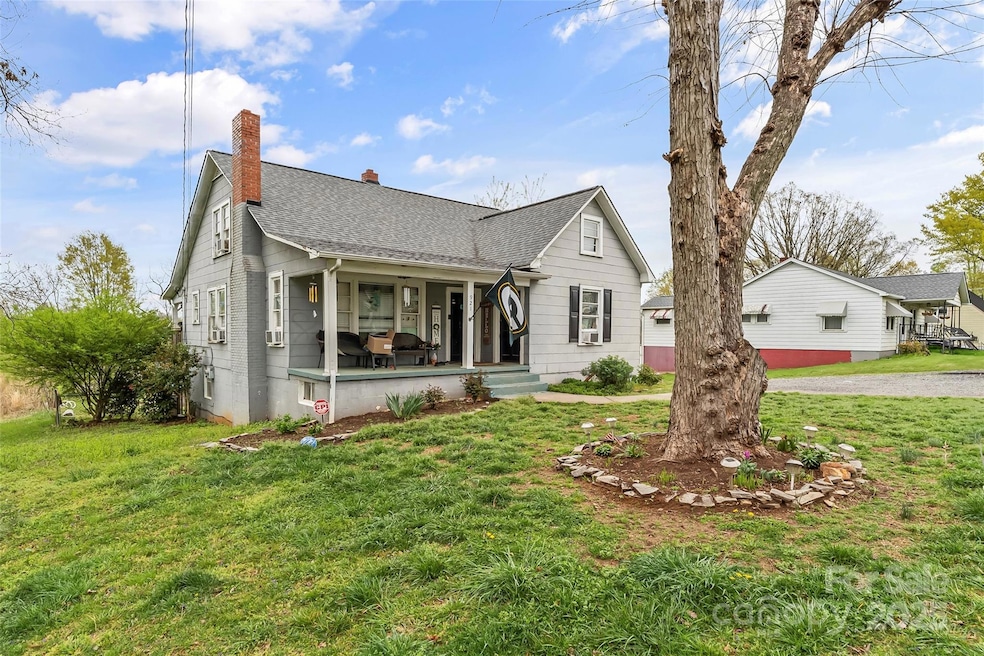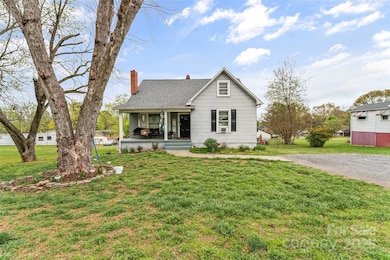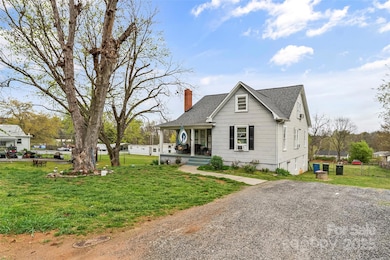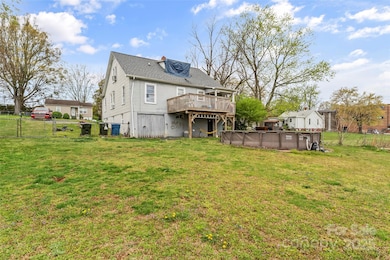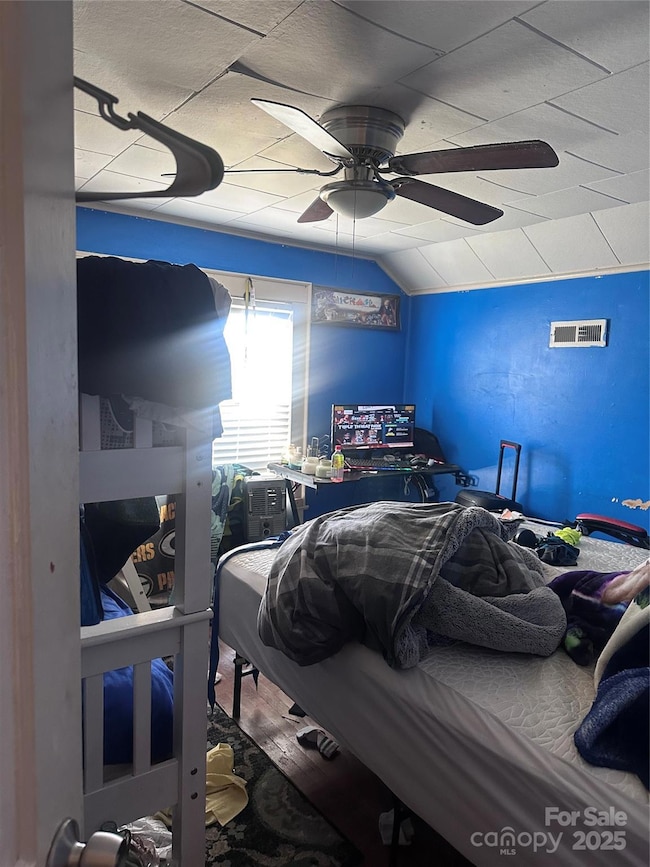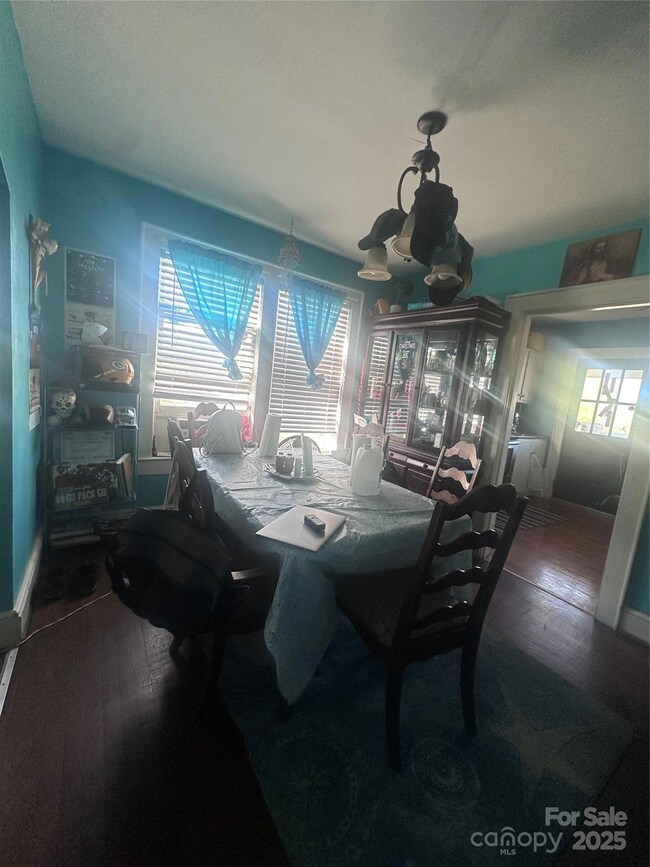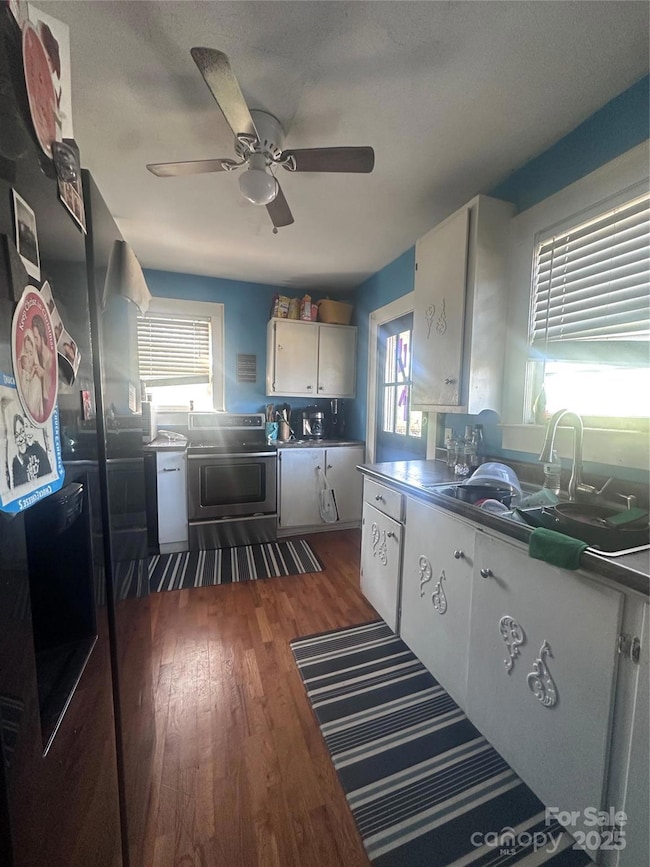
921 12th St SE Hickory, NC 28602
Estimated payment $1,135/month
Highlights
- Workshop
- Asbestos
- Fenced
- Forced Air Heating System
About This Home
Fixer Upper with Great Bones! 3 bed, 2 bath home that needs some love but has tons of potential. Hardwood floors, arched doorways, and a big kitchen with some updates. Main-level master with garden tub and shower. Two beds upstairs with storage. Full unfinished basement with workshop and garage. Big fenced backyard. Close to I-40, hospital, and shopping. Perfect for investors or anyone looking for a deal!- Large Basement. selling as is
Listing Agent
Nestlewood Realty, LLC Brokerage Email: haydee@nestlewoodrealty.com License #332825
Home Details
Home Type
- Single Family
Est. Annual Taxes
- $1,902
Year Built
- Built in 1938
Lot Details
- Fenced
- Property is zoned R-3
Parking
- Driveway
Home Design
- Asbestos
Interior Spaces
- 1.5-Story Property
- Basement
- Workshop
Bedrooms and Bathrooms
- 3 Main Level Bedrooms
- 2 Full Bathrooms
Utilities
- Forced Air Heating System
Listing and Financial Details
- Assessor Parcel Number 371209264106
Map
Home Values in the Area
Average Home Value in this Area
Tax History
| Year | Tax Paid | Tax Assessment Tax Assessment Total Assessment is a certain percentage of the fair market value that is determined by local assessors to be the total taxable value of land and additions on the property. | Land | Improvement |
|---|---|---|---|---|
| 2024 | $1,902 | $222,900 | $8,000 | $214,900 |
| 2023 | $1,902 | $222,900 | $8,000 | $214,900 |
| 2022 | $1,420 | $118,100 | $8,000 | $110,100 |
| 2021 | $1,420 | $118,100 | $8,000 | $110,100 |
| 2020 | $1,373 | $118,100 | $0 | $0 |
| 2019 | $1,373 | $118,100 | $0 | $0 |
| 2018 | $983 | $86,100 | $8,300 | $77,800 |
| 2017 | $983 | $0 | $0 | $0 |
| 2016 | $912 | $0 | $0 | $0 |
| 2015 | $815 | $79,900 | $8,300 | $71,600 |
| 2014 | $815 | $79,100 | $8,300 | $70,800 |
Property History
| Date | Event | Price | Change | Sq Ft Price |
|---|---|---|---|---|
| 04/03/2025 04/03/25 | Pending | -- | -- | -- |
| 04/01/2025 04/01/25 | Price Changed | $175,000 | -2.2% | $113 / Sq Ft |
| 03/31/2025 03/31/25 | Price Changed | $179,000 | -2.2% | $116 / Sq Ft |
| 03/30/2025 03/30/25 | Price Changed | $183,000 | -2.1% | $118 / Sq Ft |
| 03/28/2025 03/28/25 | For Sale | $187,000 | +49.6% | $121 / Sq Ft |
| 10/28/2016 10/28/16 | Sold | $125,000 | 0.0% | $81 / Sq Ft |
| 09/29/2016 09/29/16 | Pending | -- | -- | -- |
| 08/21/2016 08/21/16 | For Sale | $125,000 | -- | $81 / Sq Ft |
Deed History
| Date | Type | Sale Price | Title Company |
|---|---|---|---|
| Warranty Deed | $125,000 | Attorney | |
| Deed | $32,000 | -- |
Mortgage History
| Date | Status | Loan Amount | Loan Type |
|---|---|---|---|
| Open | $6,083 | FHA | |
| Closed | $5,040 | FHA | |
| Closed | $6,049 | Unknown | |
| Open | $120,980 | FHA |
Similar Homes in the area
Source: Canopy MLS (Canopy Realtor® Association)
MLS Number: 4240641
APN: 3712092641060000
- 662 10th Avenue Dr SE
- 941 11th Avenue Blvd SE
- 158 Lenoir Rhyne Blvd SE
- 0 13th St SE Unit 60A CAR4196740
- 0 13th St SE Unit 71B & 71A
- 1043 11th Ave SE
- 0 11th Ave SE
- 514 3rd Avenue Dr SE
- 188 13th St SE
- 311 3rd Avenue Dr SE
- 185 17th St SE
- 218 5th St SE
- 422 3rd Ave SE
- 1628 B Ave SE
- 93 13th St SE
- 49 8th St SE
- 84 13th St SE
- 1989 10th St SE
- 71 14th St SE
- 257 3rd Ave SE
