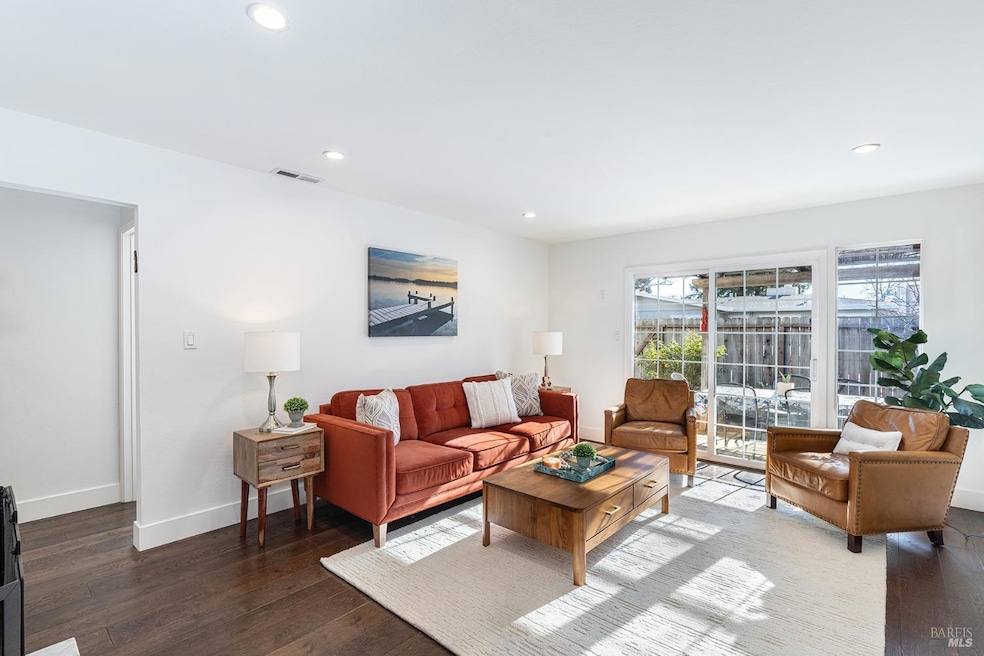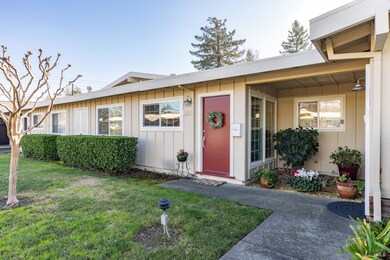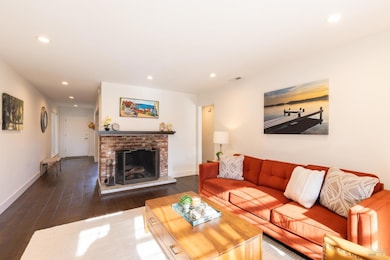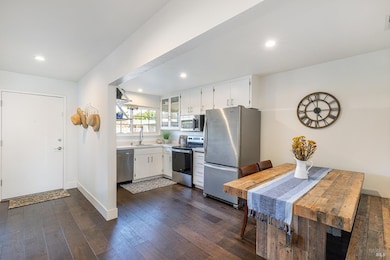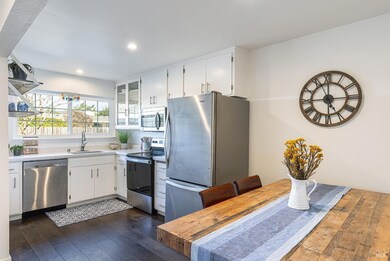
921 1st St W Sonoma, CA 95476
Estimated payment $5,145/month
Highlights
- Clubhouse
- Adjacent to Greenbelt
- Ground Level Unit
- Property is near a clubhouse
- Engineered Wood Flooring
- Quartz Countertops
About This Home
Fabulous downtown location! Tastefully updated single level, two bedroom, two full bath condominium located just a few blocks from Sonoma's downtown plaza. Highlights include the hardwood floors throughout the condo, stainless steel appliances, stone countertops, updated light fixtures - this home is move in ready. The primary bedroom has a view to the back garden and an updated bathroom vanity and shower stall. The wood burning fireplace in the living room is ideal for the cool evenings. The slider at the back of the living room leads to a spacious, fenced outdoor patio. Plenty of room for entertaining outside under the pergola on the back patio which has a surprising amount of garden space for the green thumb. Easy access to your private covered parking space and storage area. Complex includes a swimming pool, clubhouse, laundry facility, large grassy areas. HOA includes water, garbage, landscape front, exterior maintenance and roof. This is an ideal spot for a primary residence, weekend getaway, or an investment opportunity in the wine country.
Property Details
Home Type
- Condominium
Est. Annual Taxes
- $9,314
Year Built
- Built in 1964 | Remodeled
Lot Details
- Adjacent to Greenbelt
- Street terminates at a dead end
- North Facing Home
- Wood Fence
- Back Yard Fenced
- Landscaped
- Front Yard Sprinklers
- Low Maintenance Yard
- Garden
HOA Fees
- $574 Monthly HOA Fees
Home Design
- Slab Foundation
- Composition Roof
- Wood Siding
Interior Spaces
- 1,026 Sq Ft Home
- 1-Story Property
- Skylights
- Wood Burning Fireplace
- Brick Fireplace
- Formal Entry
- Living Room with Fireplace
- Dining Room
- Storage Room
- No Washer or Dryer Hookups
Kitchen
- Breakfast Area or Nook
- Built-In Electric Oven
- Built-In Electric Range
- Microwave
- Dishwasher
- Quartz Countertops
- Disposal
Flooring
- Engineered Wood
- Tile
Bedrooms and Bathrooms
- 2 Bedrooms
- Bathroom on Main Level
- 2 Full Bathrooms
- Tile Bathroom Countertop
- Bathtub with Shower
Home Security
Parking
- 1 Car Detached Garage
- 10 Open Parking Spaces
- 1 Carport Space
- No Garage
- Assigned Parking
- Unassigned Parking
Eco-Friendly Details
- Energy-Efficient Windows
Outdoor Features
- Fence Around Pool
- Patio
- Outdoor Storage
Location
- Ground Level Unit
- Property is near a clubhouse
Utilities
- Central Heating and Cooling System
- 220 Volts in Kitchen
- Gas Water Heater
- Internet Available
Listing and Financial Details
- Assessor Parcel Number 018-500-025-000
Community Details
Overview
- Association fees include common areas, maintenance exterior, ground maintenance, road, roof, trash, water
- John L. Norton Association, Phone Number (707) 255-7043
- Mission Village Subdivision
- Greenbelt
Amenities
- Clubhouse
- Coin Laundry
Recreation
- Community Pool
Security
- Carbon Monoxide Detectors
- Fire and Smoke Detector
Map
Home Values in the Area
Average Home Value in this Area
Tax History
| Year | Tax Paid | Tax Assessment Tax Assessment Total Assessment is a certain percentage of the fair market value that is determined by local assessors to be the total taxable value of land and additions on the property. | Land | Improvement |
|---|---|---|---|---|
| 2023 | $9,314 | $429,470 | $200,791 | $228,679 |
| 2022 | $6,063 | $421,050 | $196,854 | $224,196 |
| 2021 | $5,920 | $412,795 | $192,995 | $219,800 |
| 2020 | $5,868 | $408,564 | $191,017 | $217,547 |
| 2019 | $5,923 | $400,554 | $187,272 | $213,282 |
| 2018 | $5,826 | $392,700 | $183,600 | $209,100 |
| 2017 | $5,706 | $385,000 | $180,000 | $205,000 |
| 2016 | $2,445 | $123,680 | $41,226 | $82,454 |
| 2015 | $2,366 | $121,823 | $40,607 | $81,216 |
| 2014 | $2,308 | $119,438 | $39,812 | $79,626 |
Property History
| Date | Event | Price | Change | Sq Ft Price |
|---|---|---|---|---|
| 04/01/2025 04/01/25 | Price Changed | $679,995 | -0.7% | $663 / Sq Ft |
| 02/28/2025 02/28/25 | Price Changed | $685,000 | -1.6% | $668 / Sq Ft |
| 01/13/2025 01/13/25 | For Sale | $695,995 | -0.6% | $678 / Sq Ft |
| 06/02/2023 06/02/23 | Sold | $700,000 | +3.1% | $682 / Sq Ft |
| 04/26/2023 04/26/23 | Pending | -- | -- | -- |
| 04/10/2023 04/10/23 | For Sale | $679,000 | -- | $662 / Sq Ft |
Deed History
| Date | Type | Sale Price | Title Company |
|---|---|---|---|
| Grant Deed | $700,000 | First American Title | |
| Grant Deed | $385,000 | Fidelity National Title Co | |
| Interfamily Deed Transfer | -- | -- |
Mortgage History
| Date | Status | Loan Amount | Loan Type |
|---|---|---|---|
| Open | $300,000 | New Conventional | |
| Previous Owner | $25,673 | New Conventional | |
| Previous Owner | $50,000 | Unknown | |
| Previous Owner | $72,500 | Unknown | |
| Previous Owner | $67,000 | Unknown |
Similar Homes in Sonoma, CA
Source: Bay Area Real Estate Information Services (BAREIS)
MLS Number: 325002753
APN: 018-500-025
